diy HUBBY driving me nuts!
misslucinda
16 years ago
Related Stories
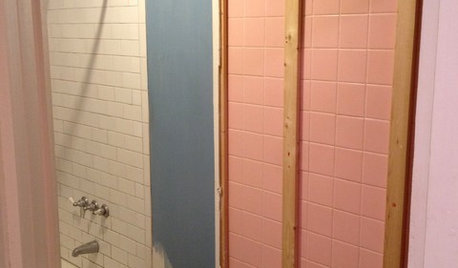
REMODELING GUIDES5 Ways DIY Remodels Get Derailed — and How to Deal
Keep your remodel on track by knowing the potential pitfalls ahead of time
Full Story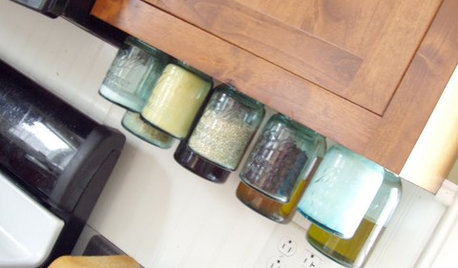
KITCHEN DESIGNGet Organized: Easy DIY Mason Jar Storage
Create a clever under-cabinet pantry system with pretty vintage jars
Full Story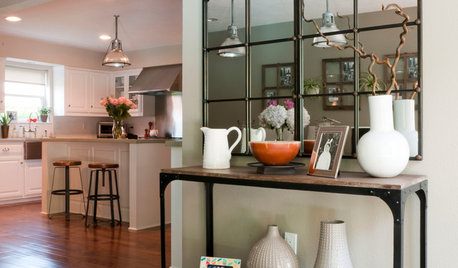
HOUZZ TOURSMy Houzz: Elegant DIY Updates for a 1970s Dallas Home
Patiently mastering remodeling skills project by project, a couple transforms their interiors from outdated to truly special
Full Story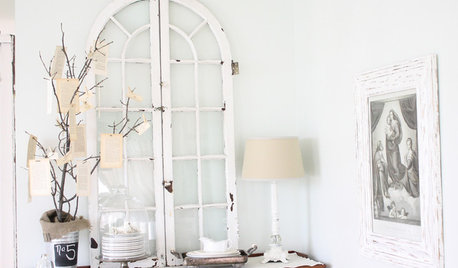
DECORATING GUIDESUncover Your Junk's Hidden Decorating Potential — Scads of DIY Ideas
Release your typewriter's inner planter or a drum set's coffee table. These creative ideas will have you seeing the possibilities
Full Story
HOME OFFICESQuiet, Please! How to Cut Noise Pollution at Home
Leaf blowers, trucks or noisy neighbors driving you berserk? These sound-reduction strategies can help you hush things up
Full Story
CHRISTMASGift Giving the Simple-ish Way
If buying holiday gifts drives you to the spiked holiday punch, try these easier but still rewarding traditions
Full Story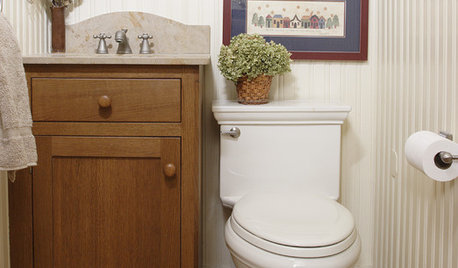
HOUSEKEEPINGWhat's That Sound? 9 Home Noises and How to Fix Them
Bumps and thumps might be driving you crazy, but they also might mean big trouble. We give you the lowdown and which pro to call for help
Full Story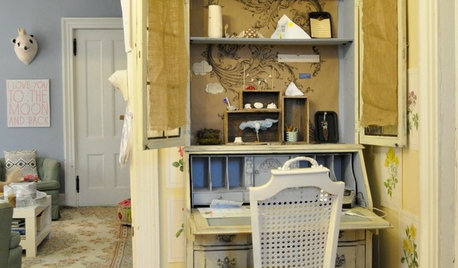
HOUZZ TOURSHouzz Tour: Creativity Captivates in a New Jersey Family Haven
Handmade treasures arranged artfully and with love fill a DIY-savvy blogger's bright and cheery home
Full Story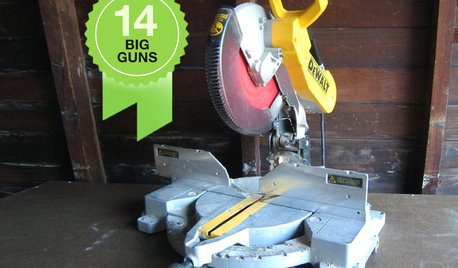
DIY PROJECTS14 Power Tools for the Home Shop
Want the thrill of building it yourself? These "big guns" help the handy homeowner tackle just about any job
Full Story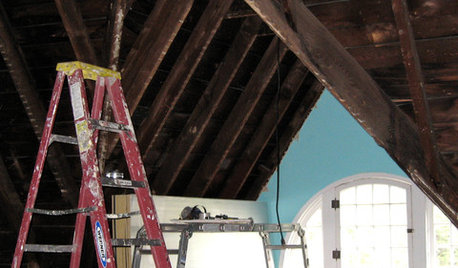
REMODELING GUIDES8 Lessons on Renovating a House from Someone Who's Living It
So you think DIY remodeling is going to be fun? Here is one homeowner's list of what you may be getting yourself into
Full StorySponsored
Industry Leading Interior Designers & Decorators in Franklin County





mommielady
bill_vincent
Related Discussions
Lighting decision driving me nuts, help!
Q
Driving myself nuts...what would you do?
Q
Excuses drive me nuts!!
Q
Two crops that drive me nuts...
Q
pharaoh
llaatt22
misslucindaOriginal Author
mahatmacat1
misslucindaOriginal Author
bill_vincent
misslucindaOriginal Author
sheltieche