tiny bedrooms: UGH!
sanctuarygirl
13 years ago
Featured Answer
Sort by:Oldest
Comments (25)
nini804
13 years agoRelated Discussions
Difficult TINY Shared Nursery & Bedroom
Comments (9)Yes, think both high and low. If your current toddler prefers a cave-like bed, you could have that bed down low, mattress sitting on a nice carpet piece, with the crib built on a platform just a bit higher than normal. So, the small child's bed is under the crib of baby, with some kind of climb-up play area on top, above crib, if your ceilings are high enough. When the child is ready for a bigger bed, maybe they will want it up on the high level. By then, the baby may want the low level bed and the middle area can become the play space. In the dorms in college, my soon-to-be husband's mattress was on the floor, half under his platform on which his desk sat, looking out the windows that were higher on the wall, almost like clerestory windows. Even people who do not like tight spaces will not mind their legs under a platform if their heads are sticking out from under it. I recently got fabric storage cubes at Wayfair that are 12" x 12" and open at top. They sell wooden shelf units that make a grid for these fabric cubes. You can get ones with places for labels on the front. I am holding my off-season pajamas in one of these cubes and was surprised how much they hold. I bet this is the right size for baby clothes and supplies. Storage cubes with labels. The safest way to use these might be to use wall brackets to hold boards (fastened to the brackets, not just sat upon them) spaced for the use of these bins. I looked at Houzz for sets like this and theirs were all smaller bins 9x10x11 or so. Plus, you would have to attach the wooden cubical piece with an anti-tipping device to the wall to protect it from the toddler, so doing the wall shelves may be easier than rigging all that up. Plus, you can use the larger cubes. Later, without the cubes, you simply have shelves! This system means buying 1 x12 planks (many places will cut them to length for you), brackets, sandpaper and paint or other finish without having to buy a piece of furniture....See MoreNYC Tiny Bedroom decoration ideas
Comments (5)Not a pro. Just "food for thought": If the room is small and your impression of it is dark, consider painting it all white or off white or another pale color. Lighter color for bedding with a pair of matching pillow shams would also lighten the room while making it feel more complete. On a full sized bed, you could choose a queen bed spread, preferably reversible, and it would likely cover the bed frame, too -- but you might need to stitch or pin up the bottom corners or tuck them under the mattress. Two extra shams that coordinate but not match -- two solids and either two different solid colors or two print could help complete the decorating look. If you like the mountain picture, see if you can choose a solid color from with that picture for your bedding and a second color for within the second pillow shams. When you cannot have a pair of nightstands, you might consider a (bed width or a pair of smaller) box shelf -- a shelving board DIY project, with or without the back -- https://www.homedit.com/box-shelves/ and you could certainly put art over box shelves unless your headboard is high. In a small room, you might even consider not using a headboard or foot board ... just a metal frame with wheels/casters so it can be easily moved to enable you to walk around the bed to more easily make the bed. Adding casters to your night stand(s) could help with them moving them for cleaning, too. on the wall over the head of the bead for a (preferably all metal w/adjustable goose neck) clamp light or two https://www.lampsplus.com/products/black-adjustable-gooseneck-arm-headboard-clip-lamp__74412.html and an alarm clock and/or cell phones and charger -- things you'd ordinarily keep on your night stand. Sometimes a floor lamp table combo might fit where a night stand would not -- but if you choose one, make sure it is heavy/sturdy enough not to easily tip over. https://www.google.com/search?q=narrow+floor+lamp+table+combo&client=firefox-b-1-d&source=lnms&tbm=isch&sa=X&ved=2ahUKEwizn7-sj5nqAhXslHIEHYGFByIQ_AUoAnoECA0QBA&biw=1366&bih=654i Choose mid-large white lamp shades to let out as much light as possible. Take a close look at your night stands and see if they could be stacked (held together with a vertical board on the back of both the length/height of the backs of the stands) might be possible if the legs of one is removed and then they could be used for lingerie storage rather than as a night stand. Over the inside of the bedroom door shoe racks might help with a place to store those. Pics would be needed for more suggestions from the Houzz pros....See MoreLooking for help with redoing walls in tiny bedroom!
Comments (1)Hi , since you are a student and have a tight budget, I suggest you post this question to your own school Facebook page, or whatever place your school has to communicate with other students....See MoreAdvice needed: tiny teen bedroom layout/decor (colors/patterns ect)
Comments (1)I am interested to find a way forward with cyan, purple and yellow! What a challenge. I have teen boys too. Some boys care a lot about how their room looks, some boys don't care at all---I have both in my house, ha. First of all, you need to add to this thread a room layout. That will help. Next, with those colors, I would think in terms of a yellow comforter, cyan (bright blue, right?) colored sheets, maybe, and a little dash of purple here and there. Maybe some art or a wall hanging/tapestry (or a rug) with those colors can give you something to pull colors from. You haven't mentioned a budget?...See Morejoyce_6333
13 years agoworthy
13 years agochicagoans
13 years agochris11895
13 years agomydreamhome
13 years agobh401
13 years agochicagoans
13 years agoxc60
13 years agotinycastle
13 years agotinycastle
13 years agojoyce_6333
13 years agojasi
10 years agozone4newby
10 years agoautumn.4
10 years agolazy_gardens
10 years agoautumn.4
10 years agopps7
10 years agoAnnie Deighnaugh
10 years agosweet.reverie
10 years agomrspete
10 years agodyno
10 years agosanctuarygirl
10 years agorosefolly
10 years ago
Related Stories
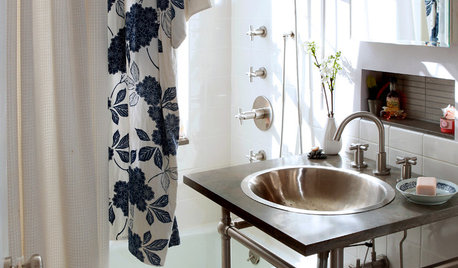
BATHROOM DESIGN8 Tiny Bathrooms With Big Personalities
Small wonders are challenging to pull off in bathroom design, but these 8 complete baths do it with as much grace as practicality
Full Story
BATHROOM DESIGN9 Big Space-Saving Ideas for Tiny Bathrooms
Look to these layouts and features to fit everything you need in the bath without feeling crammed in
Full Story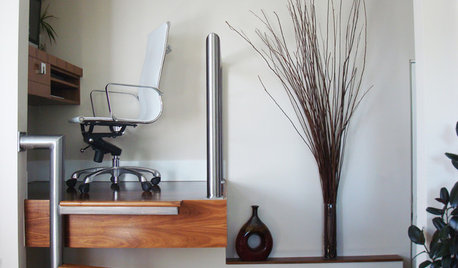
MORE ROOMSIdea of the Week: Tiny Office Above the Stairs
Designers find room for a workspace in a clever nook over the basement stairs
Full Story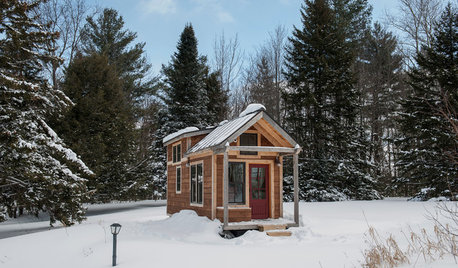
TINY HOUSESHouzz Tour: A Custom-Made Tiny House for Skiing and Hiking
Ethan Waldman quit his job, left his large house and spent $42,000 to build a 200-square-foot home that costs him $100 a month to live in
Full Story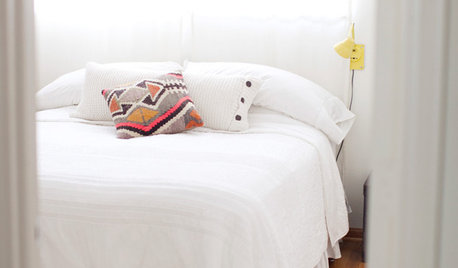
HOUZZ TOURSHouzz Tour: Tiny Sun-Bathed Apartment in California
A photographer fills her first solo home, a rented apartment in Venice, with flea market finds and resourceful storage
Full Story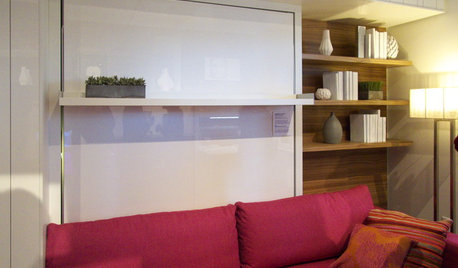
SMALL HOMESMaking Room: Discover New Models for Tiny NYC Apartments
Explore a New York exhibition of small-space design proposals that rethink current ideas about housing
Full Story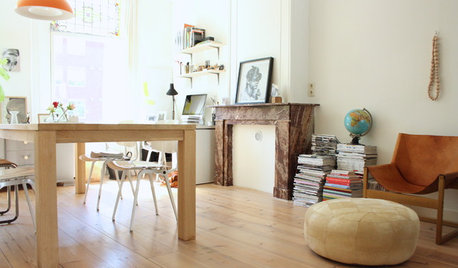
HOUZZ TOURSMy Houzz: Tiny Amsterdam Apartment Bursts With Personality
Studio Nest founder mixes vintage finds, worldly treasures, industrial pieces to create a cozy and eclectic home
Full Story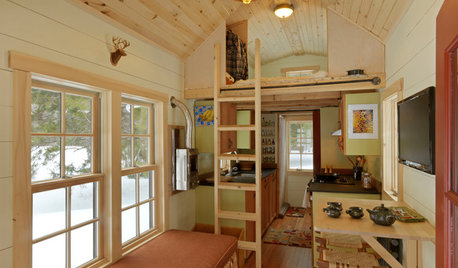
SMALL SPACESCould You Live in a Tiny House?
Here are 10 things to consider if you’re thinking of downsizing — way down
Full Story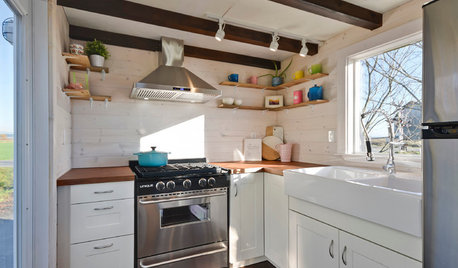
SMALL HOMESHouzz Tour: A Tiny House Packed With Style
A couple in Northern California opts for a customized home on wheels with clever design and storage solutions
Full Story


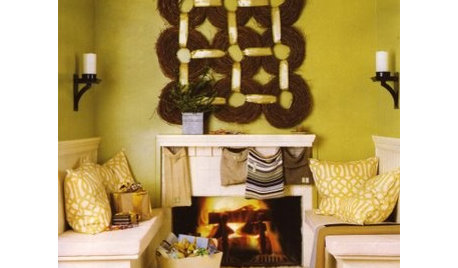



worthy