New Plan With Combined Mudroom/Foyer
b_valancy
10 years ago
Featured Answer
Sort by:Oldest
Comments (16)
b_valancy
10 years agodekeoboe
10 years agoRelated Discussions
Farmhouse Plan- Review and help with mudroom
Comments (28)Is the screened porch/sunroom going to be a screened porch or a sunroom? If it is enclosed and heated/cooled...it solves a lot of my concerns with the first floor...namely no "away" space and lack of space for dining when entertaining. You could set up quite a large table in there for Thanksgiving, etc. Also, it would be a good place for the kids and your future baby to play while you are in the kitchen. The downstairs bedroom would make a great "day nursery" for the baby to nap while you are working downstairs. I am worried about where your older kids will have their rooms, though. I guess they could share the basement room for a little while...but the 10 year old girl will want some privacy in the next few years. Can you carve out 2 bedrooms in the basement? All in all...a very pretty house!...See MoreHelp! Mudroom, coat closet and foyer
Comments (1)Since this is your main entrance, don't clutter it up with coat hooks on the wall or open shoe shelves. A single hat rack might be worthwhile -- you can find them in any office supply store catalogue. A low cabinet with doors on the front for shoes -- one that could be used as a bench -- would be worthwhile, otherwise get in the habit of putting everything else in a cabinet or closet behind a closed door or the clutter will soon begin to irritate you and bad habits your family begins could be difficult to change and you'll be the one perpetually picking up and straightening it up....See MoreHow to improve my plan for a better mudroom floor plan?
Comments (11)IMO that is not a walk in pantry get akitchen designer to help architects are very poor KDs in my experience. Nobody puts a desk in a kitchen anymore we all have laptops that go where ever we want.That mud room is useless unless there are only 2 of you .Use the space of the pantry to make the mud room a proper size design pullout pantries on the wall in the kitchen tha adjoins the mud room you will get 2x as much storage as you get with that pantry .A range should always be on a n outside wall if possible and you have the space for that you better get some roller skates to cook in that space. GET A KD NOW...See MoreI need general floor plan advice. And what about that foyer? Thanks!
Comments (39)In the entry foyer: Would choose a single wide door with the hinge on the opposite side from the table placement and have a sidelight on the table side that is the same solid wood as the door up to table height height with windows above table height. If possible, also have windows over the door and side light. Would center the overhead light in the foyer and NOT try to make it the focal point of the small foyer -- choose an overhead light that doesn't scream for attention. Dining room/pantry: You are seriously crowding your dining table. Would modify/eliminate the pantry and extend the bumped out window wall all the way across the area of both the dining and pantry/kitchen space to the bedroom wall and have the kitchen cabinets wrap around the corner to what is now the side and back wall of the pantry and continue all the way to the outside wall -- build a wall of cabinets in the enlarged dining room that could be used as pantry but have a finished kitchen/dining room look. Then use sliding glass doors for that window wall so that your kitchen/dining combination has a doorway directly to the outside at the back of the house. https://www.pinterest.com/pin/458030224584893599/?d=t&mt=login NOT a huge fan of the outdoor closets sticking into the house -- would enlarge that adjoining closet area and make two larger closets or one closet and a second closet/dressing room combination. Would want the front two-car garage ("garage 1") accessible from the right side, using the same driveway as the side car shelter ... pave less of the front yard. You could enclose "garage 2" on the side of the house and make "garage 1' in front of the house a drive through shelter open car shelter. Check out #3 -- the three car carport to see what I mean: https://morningchores.com/carport-plans/ You might consider making that second (side) garage an open car shelter that could be used as an outdoor entertainment shelter and build a pair of side by side storage closets/rooms on the back of that -- one for a potting shed and yard tools and the other for garbage cans....See MoreDLM2000-GW
10 years agob_valancy
10 years agomaggiepie11
10 years agob_valancy
10 years agodyno
10 years agolittlebug5
10 years agolittlebug5
10 years agob_valancy
10 years agomaggiepie11
10 years agoannkh_nd
10 years agob_valancy
10 years agolittlebug5
10 years agoLove stone homes
3 years ago
Related Stories

DECORATING GUIDESHow to Combine Area Rugs in an Open Floor Plan
Carpets can artfully define spaces and distinguish functions in a wide-open room — if you know how to avoid the dreaded clash
Full Story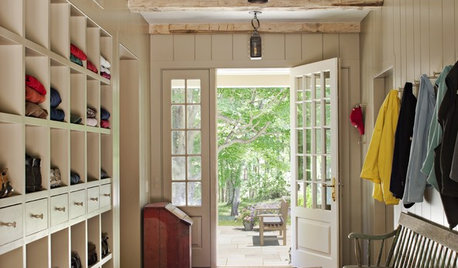
FARMHOUSESNew This Week: 5 Farmhouse-Style Entryways We Want to Come Home To
Raw materials and a sense of calm make these farmhouse- and cottage-style foyers both practical and inviting
Full Story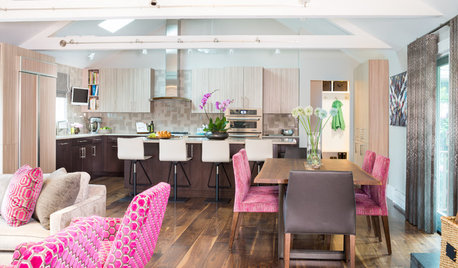
KITCHEN DESIGNLightened-Up Midcentury Kitchen Goes With the Flow
A ranch’s kitchen, dining area and living room are combined in one beautifully unified space, while a mudroom solves a clutter problem
Full Story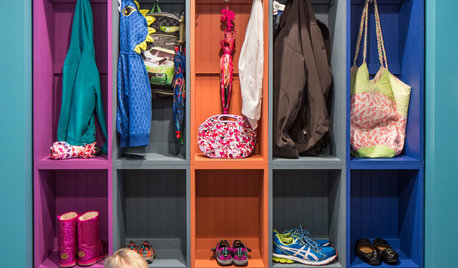
ENTRYWAYSTransition Zone: How to Create a Mudroom
Save your sanity by planning a well-organized area that draws the line between inside and out
Full Story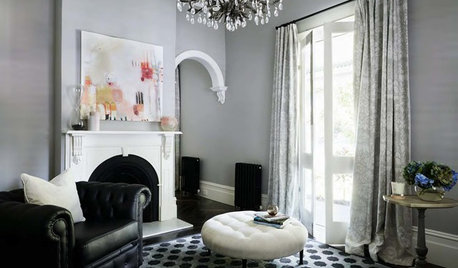
TRADITIONAL HOMESHouzz Tour: Historic Home Combines Elegance and Comfort
The restoration of an 1880s clapboard home preserves classic features while adding contemporary function and style
Full Story
REMODELING GUIDESRenovation Ideas: Playing With a Colonial’s Floor Plan
Make small changes or go for a total redo to make your colonial work better for the way you live
Full Story
CONTEMPORARY HOMESHouzz Tour: Sonoma Home Maximizes Space With a Clever and Flexible Plan
A second house on a lot integrates with its downtown neighborhood and makes the most of its location and views
Full Story
REMODELING GUIDESLive the High Life With Upside-Down Floor Plans
A couple of Minnesota homes highlight the benefits of reverse floor plans
Full Story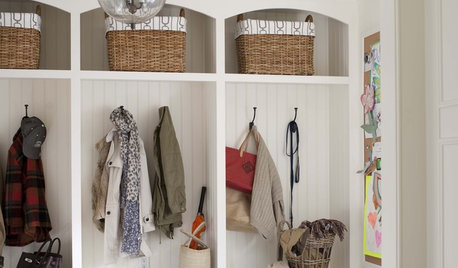
LAUNDRY ROOMSHouzzers Say: Entryway, Mudroom and Laundry Room Wish List
We take our hats off to your suggestions for staying organized, showing pets some love and stopping dirt at the door
Full Story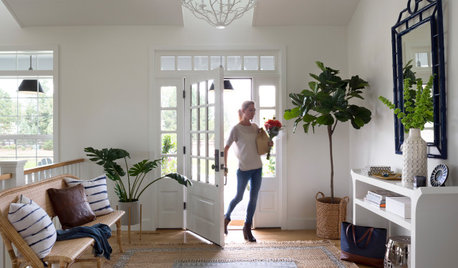
HOUSEKEEPING7-Day Plan: Get a Spotless, Beautifully Organized Entry Hall
Take your entry from scuffed up to spiffed up — restoring total cleanliness and order in just a week
Full Story


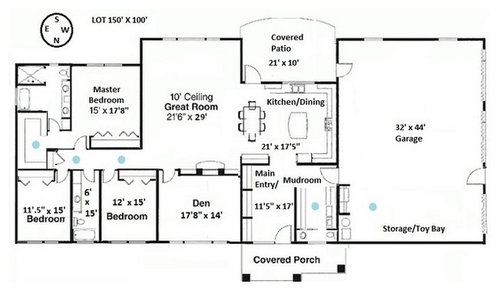


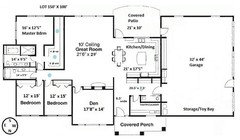




mrsrachel