Farmhouse Plan- Review and help with mudroom
bailey183913
8 years ago
Featured Answer
Sort by:Oldest
Comments (28)
bailey183913
8 years agoRelated Discussions
Looking for a Farmhouse plan
Comments (41)Greetings! For those of you that were interested in the Healthy Homes Plan's "Field of Dreams" Farmhouse pictured back on Tue, Feb 12, we're in the process of building this home :o) Well, actually it's a blended version of the original Field of Dreams plan and the Field of Dreams 2 plan... in addition to our own individual tweaking and modifications due to our sloping lot, LOL! In addition to several floor plan layout changes, we also added a walkout basement and a detached 2 car garage with and apartment above which will eventually be attached to the house by a breezeway. Above grade we're approximately 2500 sq. ft. and the basement is about 1300. We've created a blog for our farm adventures, including our home's construction which has been a roller coaster ride with it's ups and downs! Our blog can be found at www.blueharvestfarm.net where we're tracking the progress if anyone is interested. We're currently wrapping up the garage apartment so we can move in while the house is being finished and we should have lots of updated pictures of the house (which is now framed, woo hoo!) this weekend. Enjoy and best of luck to everyone building their own "dream" farmhouse! Here is a link that might be useful: Blue Harvest Farm...See MorePics of new mudroom/laundry in old farmhouse, before&after!
Comments (16)Thank you all for the feedback! I really appreciate it! Holly321: the space is 15' long (+ WC which is 5x3.5')and 6.25' wide. We had that icky plastic shower as well and were so glad to get rid of it. I think you could easily trade your shower for a washer+dryer - either stacked with a sink and cupboard to one side or side by side w/counter above for folding/storage. I find a lot of newer W/D are too high for me to have a counter above be useful (and I'm tallish). My in laws have that set up and it doesn't really function well for intended purpose. Our W/D are actually the same brand from different years so, while they are meant to stack they are not meant to stack on one another. We had our counter fabricator extend the Ecotop over the washer and set the dryer above, with a bracket on the wall behind to support it at the back. It works great! I don't have much counter space for folding, which was intentional as we have never done that in the laundry room, mostly b/c we couldn't before, but we'll fold while watching TV at night instead (then DH helps when he might not otherwise!). ;) colorcrazy: Thank you for the compliment! I do not yet know what I am doing for the cushion. I have three seat cushions I need to have made and haven't even begun yet. I am considering a dark brown as I think the chocolate is a nice contrast with the white and blue, and would be practical in a potentially messy space. Or a fun pattern! As you can tell, I love color. Piping sounds like a nice, finished touch. Ideaas welcome! Thanks again....See MoreBefore and after plans for Old Farmhouse
Comments (13)Hello, SweetAnnie, and welcome to the neighborhood. Our footprint on the earth is smaller than some, but we manage to LIVE LARGE. Oh yes, that French kitchen is a classic. I've thought about copper fixtures in the kitchen, and mostly decided to stick with stainless to match the appliances....BUT I do love copper pots. I also found some copper trays which I use for flower pot saucers, or for service boiled crawfish or boiled shrimp and crab. That is the way they do it in south Louisiana, and I like their style. I think I saw a bunch of copper containers in Pottery Barn home cat, and Williams Sonoma cat recently too. Lavender, if you get software for Christmas, please review it for us, so we know if it really works. I have Sweet Home which is free download, unless you wish to donate to them. Haven't figured it out totally, but did "furnish" our Alabama house. I even figured the square footage of that house, as it is now after bringing in the 10 x 10 sun porch and the 5 x 19 closet/bath bumpout, as being nigh on to 1000 square feet. By the time I redo the kitchen and add a wee bit to the master bedroom, another 180 sq feet, we will top out at 1180 feet. Or say 1200. Maximum. This is the floor plan I did with the Sweet Home software. I just upload it here to SHOW AND TELL. I won't describe what it represents on this thread, don't want to hijack Lavender's discussion. This is the two-dimensional plan. This is the three dimensional view...See MoreFloor plan help for Gold Country Farmhouse
Comments (22)I love the kitchen photo! That is such a farmhouse kitchen :) On a farm, having the laundry, pantry and mudroom together is no big deal. Everything is muddy! LOL I mean, bringing in armfuls of dirty lettuce and spinach to wash in the pantry sink is going to be just as dirty as anything else. If you can afford to go bigger, it would be nice to have a den where you have that bedroom below the kitchen. Then the separate large living room....with bedrooms off on their own wing. If you're not doing a two-story farmhouse, having the bedrooms in their own area would be a nice alternative. If you don't mind the stairs, it would be nice to put the kids' room upstairs and keep the master and a guest suite downstairs. That gives you a lot of flexibility for the future. Older relatives, sick child, sporting accident, etc. That extra bedroom downstairs will be a nice option....and the kids can have their space (maybe a central loft/study area) upstairs. And if you do that....think about a book/reading nook. Maybe one downstairs by the living room...and one upstairs in the kids' area. Cozy spaces in a larger room are always fun!...See Morelakeerieamber
8 years agobailey183913
8 years agobailey183913
8 years agoUser
8 years agobailey183913
8 years agowifemothergoddess
8 years agobailey183913
8 years agocpartist
8 years agobailey183913
8 years agocpartist
8 years agotcufrog
8 years agonmcgee84
6 years agobailey183913
6 years agolast modified: 6 years agocpartist
6 years agobailey183913
6 years agolast modified: 6 years ago
Related Stories
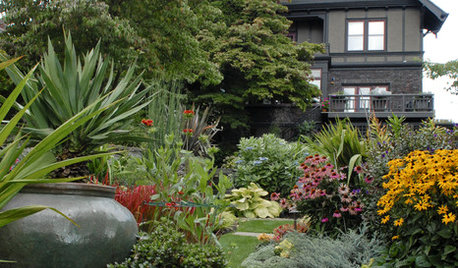
LANDSCAPE DESIGNHow to Help Your Home Fit Into the Landscape
Use color, texture and shape to create a smooth transition from home to garden
Full Story
ARCHITECTUREHouse-Hunting Help: If You Could Pick Your Home Style ...
Love an open layout? Steer clear of Victorians. Hate stairs? Sidle up to a ranch. Whatever home you're looking for, this guide can help
Full Story
KITCHEN DESIGNKey Measurements to Help You Design Your Kitchen
Get the ideal kitchen setup by understanding spatial relationships, building dimensions and work zones
Full Story
BATHROOM MAKEOVERSRoom of the Day: See the Bathroom That Helped a House Sell in a Day
Sophisticated but sensitive bathroom upgrades help a century-old house move fast on the market
Full Story
SELLING YOUR HOUSEHelp for Selling Your Home Faster — and Maybe for More
Prep your home properly before you put it on the market. Learn what tasks are worth the money and the best pros for the jobs
Full Story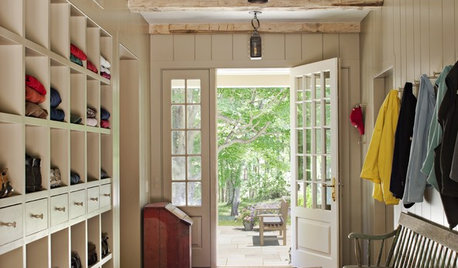
FARMHOUSESNew This Week: 5 Farmhouse-Style Entryways We Want to Come Home To
Raw materials and a sense of calm make these farmhouse- and cottage-style foyers both practical and inviting
Full Story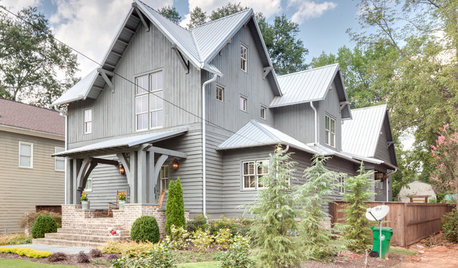
FARMHOUSESHouzz Tour: Some Old Tricks for a New Atlanta Farmhouse
A ‘pretend story’ helped this builder create a new farmhouse that feels like it was added onto over several generations
Full Story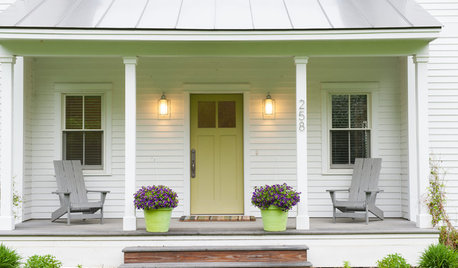
HOUZZ TOURSMy Houzz: A Prefab Modern Farmhouse Rises in Vermont
A prefab borrows from the simplicity of barns to suit its family and the Vermont countryside
Full Story
CONTEMPORARY HOMESHouzz Tour: Sonoma Home Maximizes Space With a Clever and Flexible Plan
A second house on a lot integrates with its downtown neighborhood and makes the most of its location and views
Full Story
LAUNDRY ROOMS7-Day Plan: Get a Spotless, Beautifully Organized Laundry Room
Get your laundry area in shape to make washday more pleasant and convenient
Full Story


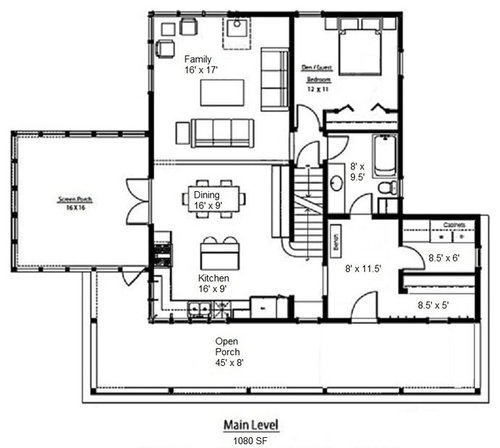
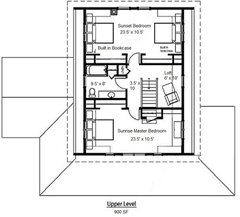


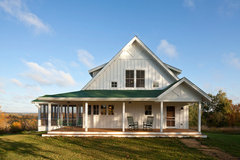
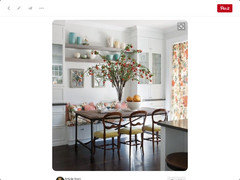
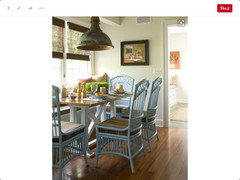

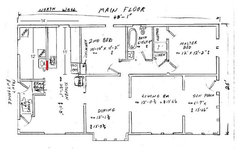


cpartist