Anyone build(ing) a 'New Old House'?
melanie1422
14 years ago
Featured Answer
Sort by:Oldest
Comments (43)
gopintos
14 years agolsst
14 years agoRelated Discussions
New here...anyone building in a new development?
Comments (3)The house itself is fine, we just have questions when it comes to things like the allowences. One thing I don't like is that we have to go through their vendors. I know I could do better on pricing the some of the things we've been quoted but we don't get that $$ back if we don't use the vendor. But getting the information is like pulling teeth. Our agent must have called/emailed their agent for a solid week before we ever get an answer. We're not the first house being built so I guess everyone else on the st has gone through teh same stuff though......See MoreNew house/cabin build in the woods- help us make it look old!
Comments (22)You can always look for a real log cabin that can be moved- $$$, but super authentic! I live in an 1840’s log cabin- authenticity is about building processes as much as materials. The craftsmen skilled in the old ways are few and far between these days, but they can be found especially if you live in an area with older homes. Our home has a dry stack stone foundation and two dry stack beehive chimneys, exposed log with lime mortar inside and board and batton siding, medium to wide plank hardwood flooring (we were able to save much of the original floor, so it’s not tongue and groove), and our main floor ceiling has the second floor joists exposed. We just replaced a ~50 year old standing seam metal roof, black, with another but discovered that the first roof has been added directly on top of cedar shake. Its worth it to us, but for what it’s worth, it’s not an easy home to maintain. The lime mortar is hella dusty and has to be cared for and repointed, our board and batton is painted and must be redone every 10 years or so. The floors are nearly impossible to deep clean (steamer is my method of attack) because they are uneven and have gaps. So historical accuracy may not be the best choice for a vacation cabin ;)...See MoreFix up this old house or build new?
Comments (18)A kitchen addition off the back might check many of your boxes. Include dining space in the addition, turn the current kitchen into a mud/laundry room, reverse the closet that opens in to the dining space to open into the bedroom, use the current dining space as additional living space (make a reading nook and add a fireplace? I don't know what that would entail or what your husband has in mind). I think this would be better than trying to open up all the walls to some "open concept" idea--that would ruin whatever remaining charm the original house has. And opening up 100 year old walls can cause a lot of unforeseen problems. This vague plan doesn't, however, solve the furniture placement in the living room and doesn't give you more closet space in the master bedroom. You'd have to look into the cost/benefits of doing something of that scope compared with what you would elect to build if starting from scratch. I don't think rearranging furniture is going to cut it with your list of wants. I'm also a fan of the "be thankful and enjoy" option (it sounds pleasant and is highly affordable)--but only you know what your needs really are!...See MoreNew old house - keep it "old" or make it more modern?
Comments (36)Several things..the island will feel less contrived if you were to replace the table with a round. The current square brings too much attention to the angle of the island. Either replace the foyer wallpaper or re-do the wainscoting to match the two—tones in the d.r. If you decide to replace the foyer paper be aware of background white/off-white/creme, etc. when choosing your paint color. I agree new fans without lights is in order. I think once you have all elements in place then would be a good time to reselect your lighting. Lighting has a huge influence on the overall look you are trying to achieve. Your home is lovely and has a very nice lived-in look. Good job!...See Moreallison0704
14 years agopps7
14 years agosrercrcr
14 years agomacv
14 years agobuckheadhillbilly
14 years agojilliferd
14 years agogary1227
14 years agoallison0704
14 years agoallison0704
14 years agomgabriel
14 years agomelanie1422
14 years agoniff
14 years agogopintos
14 years agomarthaelena
14 years agomarthaelena
14 years agoponydoc
14 years agolsst
14 years agosombreuil_mongrel
14 years agomelanie1422
14 years agojilliferd
14 years agogopintos
14 years agoflgargoyle
14 years agoponydoc
14 years agomelanie1422
14 years agoncamy
14 years agomelanie1422
14 years agomelanie1422
14 years agoallison0704
14 years agoreyesuela
14 years agostarboard
14 years agolazy_gardens
14 years agoreyesuela
14 years agohapnor
14 years agoriverspots
14 years agomacv
14 years agokatrinavhh
14 years agojbeber
14 years agoAndrea Robbins
last yearcpartist
last yearMark Bischak, Architect
last year
Related Stories
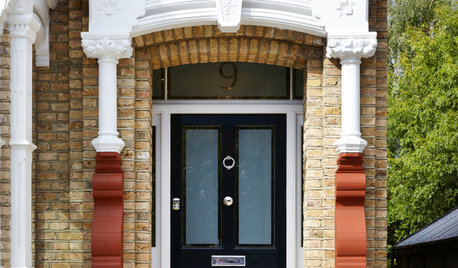
ECLECTIC HOMESHouzz Tour: A New House With a Grand Old Face
This Surrey, England, house looks for all the world like its late-Georgian neighbors, but it’s secretly newer. Much newer
Full Story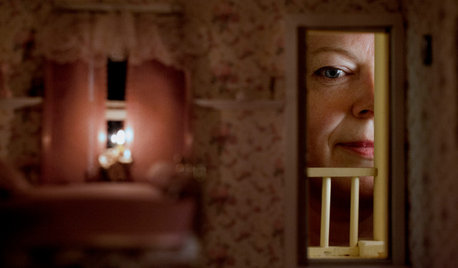
FUN HOUZZHow to Build a Really, Really Small House
A four-minute film holds the magnifying glass up to a dollhouse collector smitten with all things small
Full Story
REMODELING GUIDESThe Hidden Problems in Old Houses
Before snatching up an old home, get to know what you’re in for by understanding the potential horrors that lurk below the surface
Full Story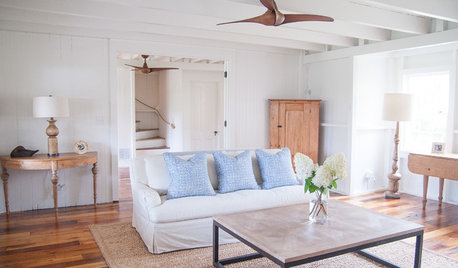
HOUZZ TOURSHouzz Tour: A Connecticut Beach House Builds New Memories
Extensive renovations make an 8-bedroom summer home ready for a family and many guests
Full Story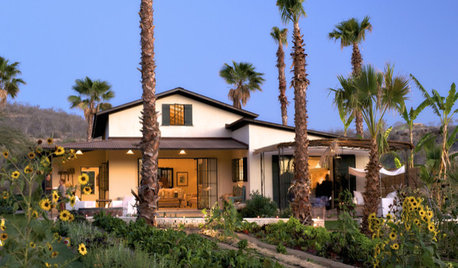
GREEN BUILDINGWhy You Might Want to Build a House of Straw
Straw bales are cheap, easy to find and DIY-friendly. Get the basics on building with this renewable, ecofriendly material
Full Story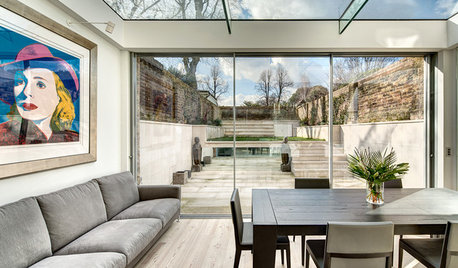
HOMES AROUND THE WORLDHouzz Tour: Luxe Materials and Glass Give an Old House New Life
An unloved Victorian is brought into the 21st century with clever reconfiguring, a pale palette and lots of light
Full Story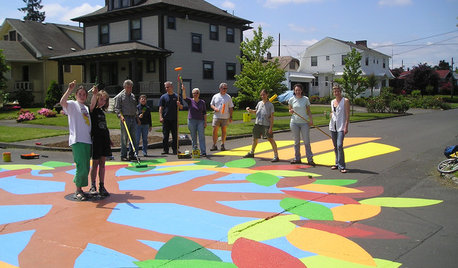
COMMUNITYCommunity Building Just About Anyone Can Do
Strengthen neighborhoods and pride of place by setting up more public spaces — even small, temporary ones can make a big difference
Full Story
BASEMENTSRoom of the Day: Swank Basement Redo for a 100-Year-Old Row House
A downtown Knoxville basement goes from low-ceilinged cave to welcoming guest retreat
Full Story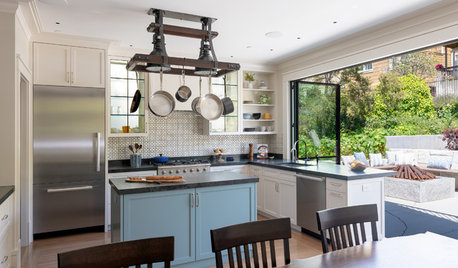
TRANSITIONAL HOMESHouzz Tour: Builder Customizes Old House for Modern Family Life
Special touches like indoor-outdoor bar stools, an outdoor kitchen and a rope loft mark this San Francisco home
Full Story
LIFEThe Polite House: On Dogs at House Parties and Working With Relatives
Emily Post’s great-great-granddaughter gives advice on having dogs at parties and handling a family member’s offer to help with projects
Full Story


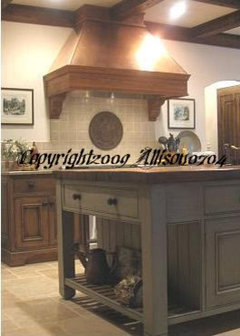



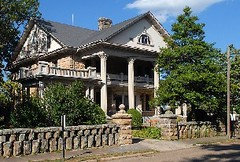
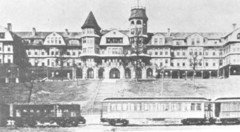


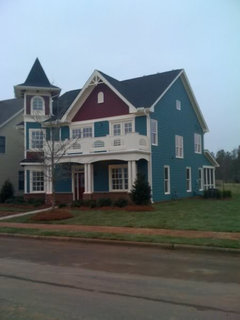





flgargoyle