Tile Wall Height for Doorless Shower
15 years ago
Featured Answer
Sort by:Oldest
Comments (7)
- 15 years ago
Related Discussions
Room for doorless shower here?
Comments (23)Hi again vic, Here's a link to more photos of my bathroom. The size is 5' x 5' which is the same length as the original alcove tub but a couple of feet wider. We added the extra space both for comfort and to keep the shower head some distance away from the doorless opening. We also used Kerdi in the shower and Ditra on the floors to achieve a certain amount of waterproofing, although very little actually gets on the floor. After these photos were taken we changed out the shower head to a Grohe Freehander, which is great for small showers. Laura Here is a link that might be useful: Bathroom...See MoreShower Layout Help (Doorless/Curbless)
Comments (0)What started out as a repair job has turned into a shower remodel. We are not ready to gut the entire bathroom so we want to start with just the shower (which also requires moving a toilet). I've read other posts in hopes of answering some of my questions, but since every shower is different, I thought I could get some specific advice for our situation. I have attached our bathroom layout. The existing shower is in the same spot as shown. It is currently 48" deep (east to west) but only 32" wide (north to south). We want to make it 48" or longer in the north to south direction. The drawing shows 48", but we can go longer, if recommended. Our plan is to make the walls labeled W1 and W2 half walls with tile on the bottom and glass on top. We would like doorless and are also contemplating curbless. Here are some initial questions: 1 - Will this layout be asthetically pleasing or should it be modified? 2 - Will this layout work without a door? The entry to the shower is labeled "A". 3 - We would like the option of adding a frameless door in the future if we aren't happy with doorless. What size should the opening "A" be to accommodate the smallest standard size (eg inexpensive) frameless door? 4 - How high should half-walls W1 and W2 be? How high should glass on top of these half-walls be? 5 - How far should the center of the toilet be from the wall labeled W1? As drawn, the distance is 18". 6 - What is a comfortable distance from the showerhead to the southern wall? As drawn, the distance is 18". 6 - Will a curbless shower cost significantly more than a curb shower? From what I've read, it seems like a curbless shower requires the subfloor to be lowered and also requires a channel drain ($450 for a channel drain!?!?). 7 - For a curbless shower, would the floor need to be sloped more than if we had a curb? If so, would this slope be too steep or feel awkward? Thanks in advance for all the advice -- I'm sure I'll have more questions soon....See MoreIdeas and size for doorless shower
Comments (1)What are the dimensions of the bathroom? Of the shower? Of the proposed shower? I would make the entire room a wet room as it "appears" to be to small for anything but....See MoreDoorless walk-in shower design conflict with builder
Comments (25)I have a doorless/curbless shower. I don't think this is really big enough to be a good setup for it. What I see is lots of splashes off the body to all that glass. Then the glass gets pretty dirty - and in my mind, the advantage of a doorless is cleaning less. Here you are cleaning more. That intersection of the glass and 1/2 wall will trap some water - any significant slope would be visible. That glass will not have much to attach to. I suppose it could go to the ceiling but that gets pricey and really hard to clean. The presumed sunlight through the window will not be kind to dirt on that glass. I am disappointed in whomever didn't spec the height of the glass on top of the 1/2 wall. But on that subject, I find the 42 inch height of the 1/2 wall a bit low from a glass cleaning perspective. On the privacy side - that is a personal decision. Not to mention the whole thing looks a little awkward - certainly not any symmetry. The slope might feel awkward because you won't stand in the center of it. Then I am a little stressed about the window sill a few inches above the shower head - might not be a big deal but I still don't like it. And of course, no one in a cold climate likes the shower head on the outside wall which was probably the snow comment. But I am guessing you are not in a cold area. What is the plan for tile transition? Will the floor of the bathroom be the same tile? Just curious - we did hardwoods in our bathroom so there was no tile-tile transition. Usually, people do smaller tile in the shower - partly because of slope - and bigger tile in the bathroom. Might be challenging in this area to get that all looking right....See More- 15 years ago
- 15 years ago
- 15 years ago
- 15 years ago
- 15 years ago
Related Stories
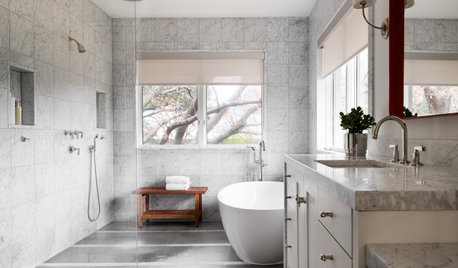
BATHROOM DESIGNDoorless Showers Open a World of Possibilities
Universal design and an open bathroom feel are just two benefits. Here’s how to make the most of these design darlings
Full Story
BATHROOM DESIGNHow to Match Tile Heights for a Perfect Installation
Irregular tile heights can mar the look of your bathroom. Here's how to counter the differences
Full Story
BATHROOM DESIGNThe Right Height for Your Bathroom Sinks, Mirrors and More
Upgrading your bathroom? Here’s how to place all your main features for the most comfortable, personalized fit
Full Story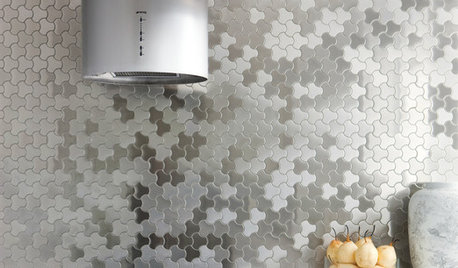
DECORATING GUIDESBling Where It’s Least Expected
Give your interior some sparkle and shine with metal tiles on a backsplash, shower or floor
Full Story
BATHROOM DESIGNConvert Your Tub Space Into a Shower — the Tiling and Grouting Phase
Step 3 in swapping your tub for a sleek new shower: Pick the right tile and test it out, then choose your grout color and type
Full Story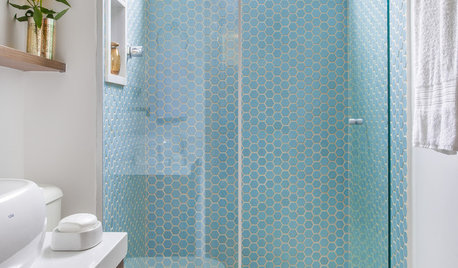
SHOWERSShower Design: 13 Tricks With Tile and Other Materials
Playing with stripes, angles, tones and more can add drama to your shower enclosure
Full Story
BATHROOM DESIGNShower Curtain or Shower Door?
Find out which option is the ideal partner for your shower-bath combo
Full Story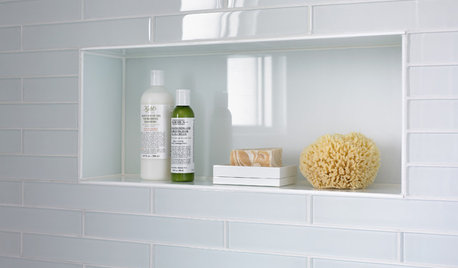
SHOWERSTurn Your Shower Niche Into a Design Star
Clear glass surrounds have raised the design bar for details such as shampoo and soap shelves. Here are 4 standouts
Full Story
BATHROOM DESIGNHow to Pick a Shower Niche That's Not Stuck in a Rut
Forget "standard." When you're designing a niche, the shelves and spacing have to work for your individual needs
Full Story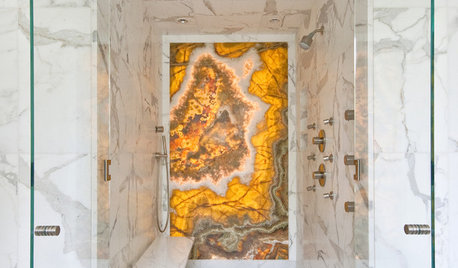
BATHROOM DESIGNHow to Build a Better Shower Curb
Work with your contractors and installers to ensure a safe, stylish curb that keeps the water where it belongs
Full StorySponsored
Your Custom Bath Designers & Remodelers in Columbus I 10X Best Houzz



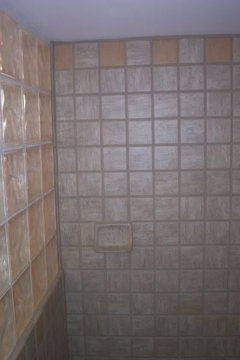
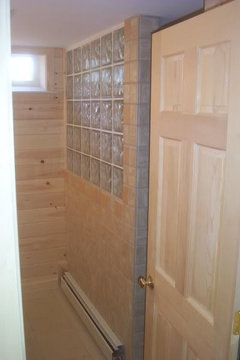
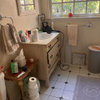

bill_vincent