Doorless Showers Open a World of Possibilities
Universal design and an open bathroom feel are just two benefits. Here’s how to make the most of these design darlings
Lisa Frederick
December 21, 2019
Houzz Contributor. After journalism school, I fell into decorating media and immediately discovered a new passion. An Atlanta native, I spent several years as an editor for Atlanta Homes & Lifestyles magazine before making the leap to national publications and websites such as Houzz, Better Homes and Gardens and Southern Accents. I live in Birmingham, Alabama, with my husband and son, who’ve gotten used to coming home and finding the furniture rearranged. When I'm not dragging case goods across the floor, I enjoy good food and wine, college football, music of all kinds, and traveling.
Houzz Contributor. After journalism school, I fell into decorating media and immediately... More
I’ll never forget my first experience with an open shower. On a French-class trip to Paris at the innocent age of 14, I arrived at my hotel tired, jet-lagged and longing for a good, hot soak. I pushed open the bathroom door and looked around, flummoxed. Where on earth was the bathtub? Then I glanced up and gaped: I was standing in the shower, which was just a handheld faucet and a grate in the floor — no tub, no door, no curtain, no threshold. The entire time I was there, I never mastered the art of soaping up and rinsing off without drenching the whole room.
It turns out, the French were onto something. Doorless showers have become a design darling in recent years. Not only do they create an open, expansive feel in a bathroom, but they also lend themselves well to universal design and aging in place. And while they’re a little more sophisticated now than my Parisian puzzler, they still require careful planning. Here are eight things to consider if you’re thinking about the doorless approach.
It turns out, the French were onto something. Doorless showers have become a design darling in recent years. Not only do they create an open, expansive feel in a bathroom, but they also lend themselves well to universal design and aging in place. And while they’re a little more sophisticated now than my Parisian puzzler, they still require careful planning. Here are eight things to consider if you’re thinking about the doorless approach.
1. Add a Half-Wall to Protect Against Splashes
Ideally, an open shower requires at least a 6-foot buffer zone on every side to avoid flooding the rest of the bath with water. But a half-wall, such as the one that divides this shower from the vanity, can help to contain droplets.
Find a bathroom remodeler on Houzz
Ideally, an open shower requires at least a 6-foot buffer zone on every side to avoid flooding the rest of the bath with water. But a half-wall, such as the one that divides this shower from the vanity, can help to contain droplets.
Find a bathroom remodeler on Houzz
2. Consider a Corner Location if Possible
Orient the shower in a corner that faces away from the other bathroom zones. Not only does this guard against spraying water, but it also preserves some measure of privacy (more on that in a minute).
Orient the shower in a corner that faces away from the other bathroom zones. Not only does this guard against spraying water, but it also preserves some measure of privacy (more on that in a minute).
3. Prepare to Combat Chills
There’s no getting around it — open showers can be drafty, especially in the winter months. Installing a heat lamp and radiant heat bathroom flooring can offset the shivers. Mount a heated towel rack nearby and you’ll be extra toasty as you dry off.
Shop for heated towel racks
There’s no getting around it — open showers can be drafty, especially in the winter months. Installing a heat lamp and radiant heat bathroom flooring can offset the shivers. Mount a heated towel rack nearby and you’ll be extra toasty as you dry off.
Shop for heated towel racks
4. Choose an Appropriate Showerhead
Unless you have a very large buffer zone, a standard showerhead that angles outward can end up soaking your space. Opt for a rain-style model, which casts water straight down, or a handheld type that allows you to control the position and flow. Or combine both types for the most flexibility. If you do use a more conventional model, mount it so that the spray hits an opposite wall rather than the shower opening.
Unless you have a very large buffer zone, a standard showerhead that angles outward can end up soaking your space. Opt for a rain-style model, which casts water straight down, or a handheld type that allows you to control the position and flow. Or combine both types for the most flexibility. If you do use a more conventional model, mount it so that the spray hits an opposite wall rather than the shower opening.
5. Ensure Proper Drainage
Not only will you guard against damage from standing water, but you’ll also protect yourself from skidding on wet floors. Angle the shower floor slightly so that water flows toward the drain, and think about adding a second drain for doubly effective siphoning.
Not only will you guard against damage from standing water, but you’ll also protect yourself from skidding on wet floors. Angle the shower floor slightly so that water flows toward the drain, and think about adding a second drain for doubly effective siphoning.
6. Select Surfaces That Can Stand Up to Moisture
Even with careful attention to an open shower’s design, splashes and steam will escape. Outfit your bath with surfaces that hold their own against moisture: porcelain or glass tile, metal, stone, solid surfacing, engineered quartz and some woods. Avoid fabrics and other materials that are prone to mildew.
Even with careful attention to an open shower’s design, splashes and steam will escape. Outfit your bath with surfaces that hold their own against moisture: porcelain or glass tile, metal, stone, solid surfacing, engineered quartz and some woods. Avoid fabrics and other materials that are prone to mildew.
7. Make Peace With a Loss of Privacy
If you don’t like to feel exposed — even when you’re alone in the house — an open shower may not be for you. Even if you don’t have a are window wall such as the one in this bathroom, you’ll be on full view from the rest of the space. Consider a frosted or textured glass half-wall as a compromise if modesty is an issue.
If you don’t like to feel exposed — even when you’re alone in the house — an open shower may not be for you. Even if you don’t have a are window wall such as the one in this bathroom, you’ll be on full view from the rest of the space. Consider a frosted or textured glass half-wall as a compromise if modesty is an issue.
8. Integrate the Design With the Rest of the Space
Because there’s no concrete border between an open shower and its surroundings, choose materials that will create a smooth transition. The wall tile in this bath wraps seamlessly into the shower, with a change in the floor tile to provide a visual stopping point.
More on Houzz
Read more stories about bathroom design
Browse popular bathroom design ideas
Find a general contractor
Shop for bathroom vanities and more
Because there’s no concrete border between an open shower and its surroundings, choose materials that will create a smooth transition. The wall tile in this bath wraps seamlessly into the shower, with a change in the floor tile to provide a visual stopping point.
More on Houzz
Read more stories about bathroom design
Browse popular bathroom design ideas
Find a general contractor
Shop for bathroom vanities and more
Related Stories
Trending Now
The 10 Most Popular Bathrooms So Far in 2024
By Elena Vega
Creativity flows freely in ways big and small in these inspiring colorful and neutral baths
Full Story
Bathroom Workbook
How to Remodel a Bathroom
Create a vision, make a budget, choose your style and materials, hire the right pros and get the project done
Full Story
Remodeling Guides
How to Prepare for a Bathroom Remodel
By Becky Harris
Ease the disruption of a bathroom renovation with these 10 tips
Full Story
Houzz TV
5 Trends for Kitchen and Bath Products in 2024
See fascinating new features for showers, tubs, faucets and more launched at the 2024 Kitchen and Bath Industry Show
Full Story
Showers
4 Stylish New Bathrooms With a Shower-Tub Combo
See how designers play with tile, color and vanity selection to elevate the look and feel of this classic bathroom setup
Full Story
Decluttering
How to Create a Joyful, Clutter-Free Bathroom
Streamline your bath and your bathing routine to create a place of renewal
Full Story
Events
10 Trends for New Kitchen and Bath Faucets and Fixtures in 2024
See the latest in colorful sinks and tubs, innovative shower features and more launched at the KBIS 2024 trade show
Full Story
Events
10 Design Trends for New Kitchen and Bath Products in 2024
See the latest shower features, countertop looks, faucets, appliances and more that debuted at the KBIS 2024 trade show
Full Story
New This Week
8 Exceptional New Bathrooms With a Curbless Shower
Designers share details on how this feature can provide a safe entry point, expand visual space and add style
Full Story
Bathroom Vanities
15 Bathroom Vanities Packed With Style and Storage
Get ideas for single and double vanities in a variety of shapes, sizes and looks from these bathroom remodeling projects
Full Story





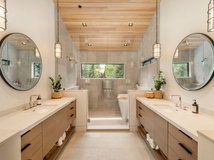
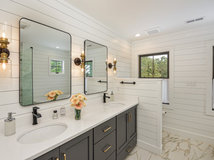
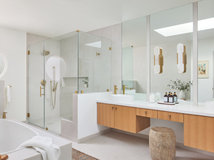
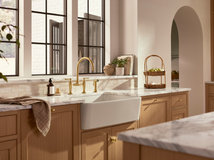
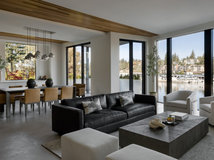
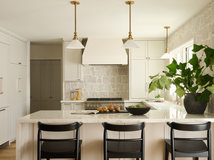
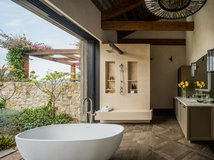
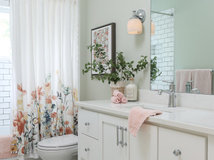





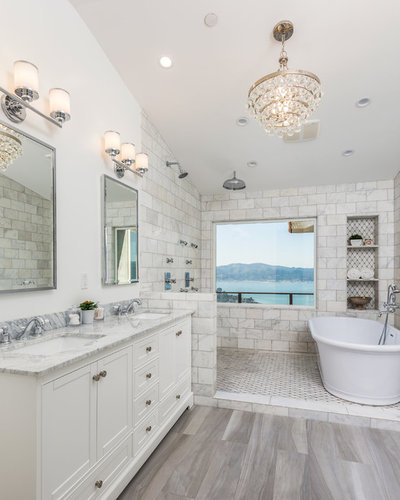
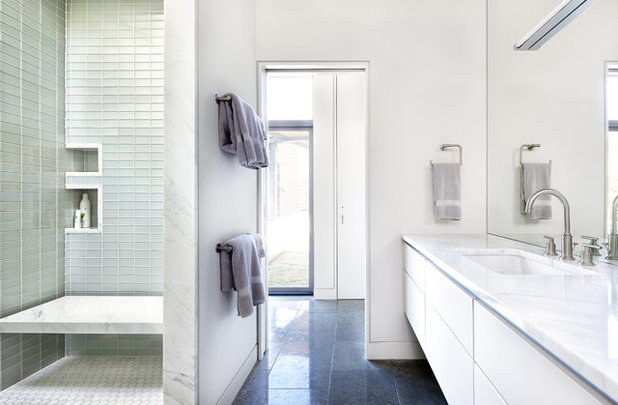
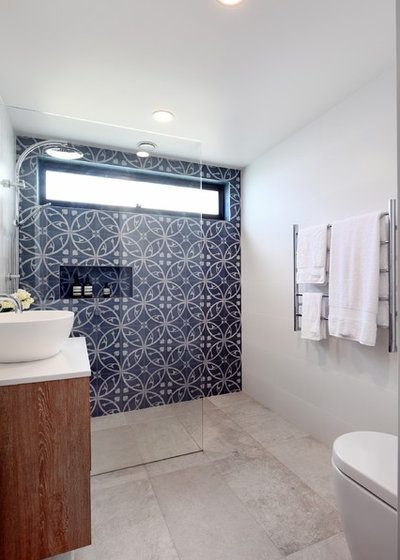
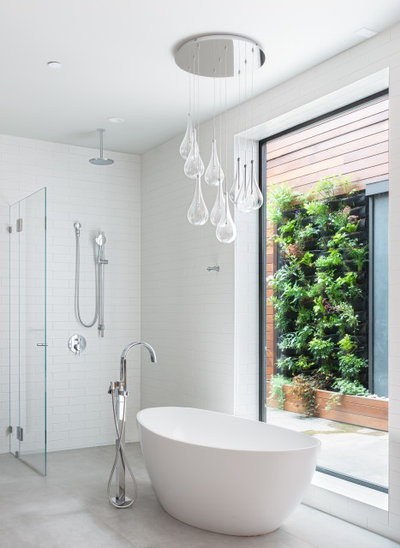
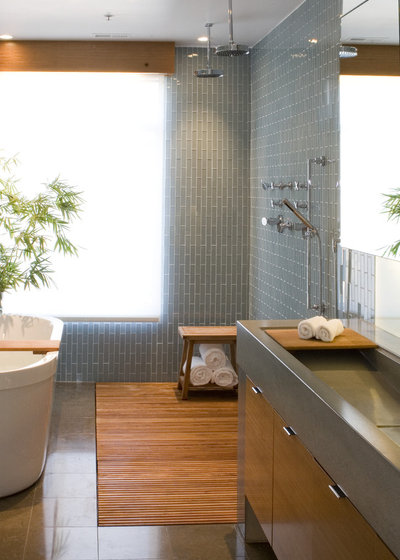
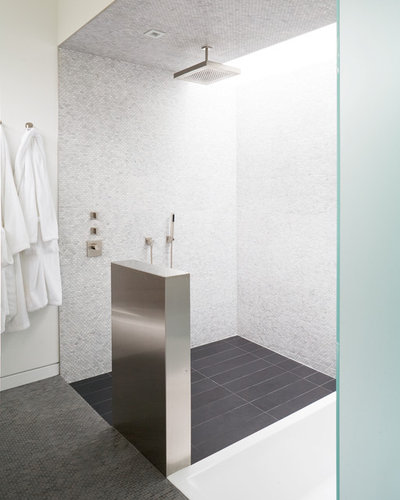
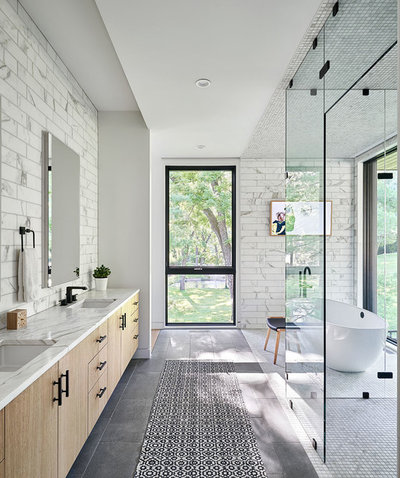
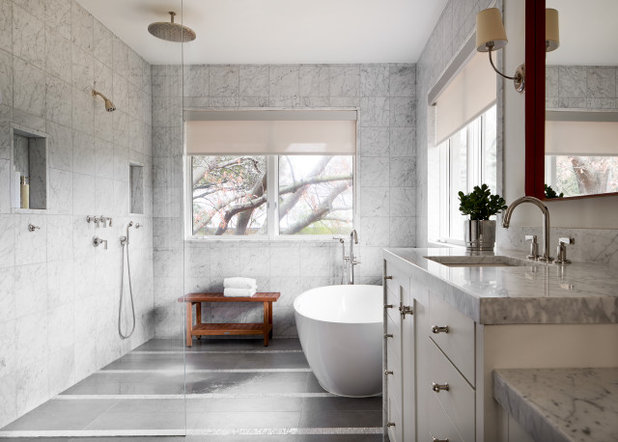






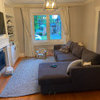
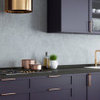
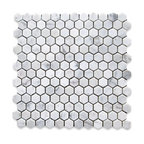

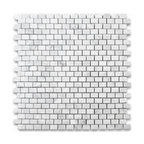
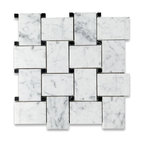
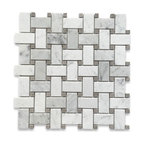
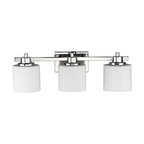
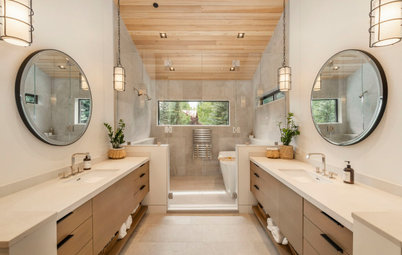
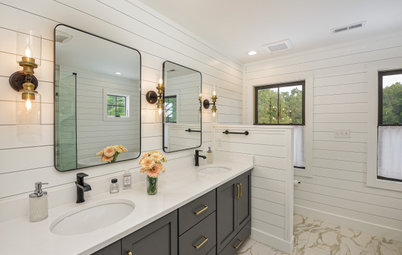
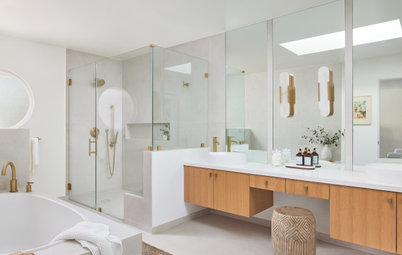
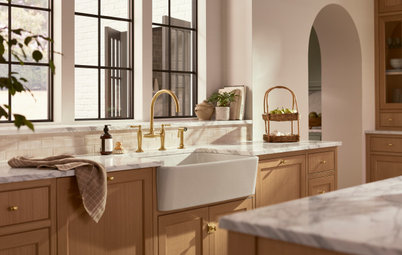
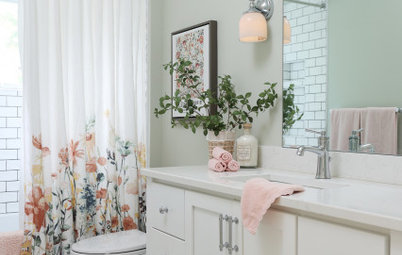
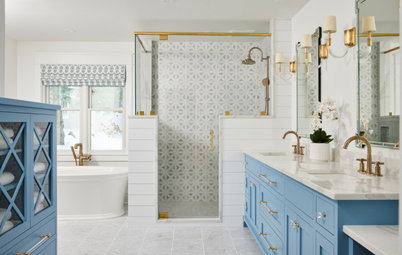
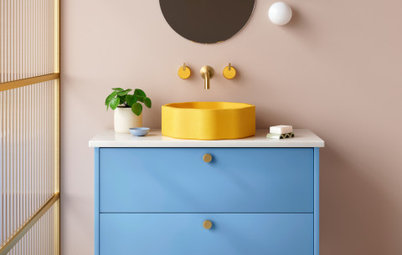
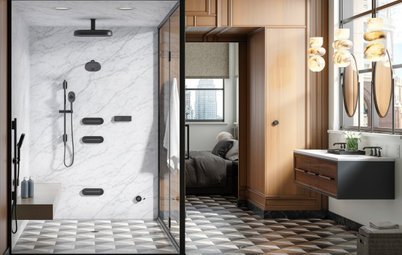
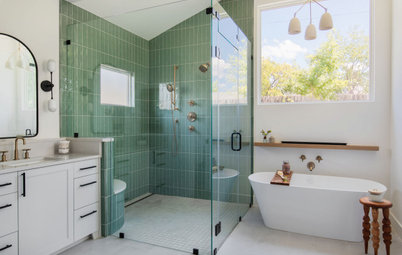
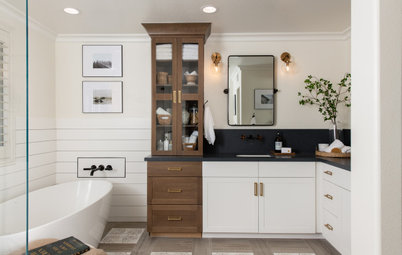
I love open showers! This was my favorite project.
Desiree Davis, I had a solid surface (like Corian) wheelchair accessible shower installed in my small bathroom. I wanted a floor drain in the room floor, too, in case of any problem with the shower overflowing if something went wrong. My contractor did two major things to make this work. He lowered the floor under the shower by installing the sub-floor between the floor joists, not on top of them. That saved us the height of the subfloor and lowered the shower floor that much, in relation to the room floor.
Then he went to his Kerdi supplier and talked about how to slope the room floor to a drain without having problems with the room floor not being level with the hall floor. They decided to do the end of the room floor that is near the shower with a shower sloping kit from Kerdi. It consists of dense foam forms that sit on top of the subfloor and provide the sloped shape. The drain would be at the normal floor level and the rest of the room floor had to be built up a bit to allow for slope to that drain. The foam forms did that. They made a slight elevation that would keep any flood water from flowing outside of the floor's "shower pan" area. They then got another foam piece that starts at the room floor and then slopes upward to meet the higher edge of the room's "shower pan". This way, the room floor's "shower" area has the contours it needs to be able to drain any flood, yet the room floor is still level with the threshold at the door. Since my whole bathroom is only 8.5 feet long, these are small differences in height and no one has tripped over the floor's contours.
That faint rectangle a bit more than a foot in front of the vanity leg is the floor drain.
It just happened that the height of the floor's shower pan, plus the Kerdi waterproofing, plus the tile, matched up to the lightly sunken shower receptor height. He used Kerdi Fix between the solid surface shower receptor and the room floor to waterproof that joint.
Universal bathroom design