Starting from dirt- literally! A basement bath DIY Adventure
hunzi
11 years ago
Featured Answer
Sort by:Oldest
Comments (157)
lotteryticket
10 years agolast modified: 9 years agohunzi
10 years agolast modified: 9 years agoRelated Discussions
Starting from dirt- literally! A basement bath DIY Adventure pt2
Comments (178)Not really bathroom related, but yet another tale for those who love stories about MrG - we are in the process of finishing off the rest of the useable basement (all of it minus the utility) and MrG has reared his ugly head yet again - remember wayyyyy back at the beginning of this adventure when I talked about the wavy concrete floor - OMG. So the rest of the basement is going to be loads of fun. It's out of level over an inch in quick checks - problem being it's too high in those spots - compared to where we will meet at the doorway (now beautifully tiled) to the laundry room. No, I will not let Mr.Hunzi break out and replace the concrete - we all know how that turned out last time, the end result may have been lovely, but the 10yr wait and the 3yr process is just too much for a second round of that sort of fun. ;-) And the future flooring is lovely, not inexpensive heart pine - unless I have to find an alternative to accommodate the Ghost of MrG. For lottery ticket and enduring and nancy who kept me company through the whole saga of bathroom and dirt before - come over and offer your wisdom at the home decorating forum - which is where I thought might fit best for the Studio Pink Babe Cave Adventure!...See MoreHouse hunting: always an adventure....
Comments (29)When house hunting, I never cared about personal decor. I'd rather see some personal decor than everything abandoned and just empty rooms! The saddest one though, was a house on an awesome two acres in a perfect location, where the 90+ year old woman had passed away with no relatives to claim her things. The rooms were stashed with photos and photos and momentos, all of which would come with the house -- since there were no relatives to claim them. I ended up passing on this house (although I cried about it, thinking about that poor lonely woman in such a lovely setting) because the kitchen dated to 1940 on a good day, and because the basement was floored with dirt, and because the 1790-era house had many doorways that only reached 5 and a half feet in height. Running in a rush would have risked decapitation! I didn't have money for those sorts of renovations. I don't know what I would have done with all that stuff - consignment shop for most of it - but it wasn't the personality of the place that did it in for me, but the extreme renovations that would have been needed. In other words, if I see someone else's personality in a space, I'm more able to envision my own there, too. If it is sterile, I can't imagine things. I hate sterile. (Just, preferably, take your stuff with you, if remotely possible, when you do sell it. She couldn't, and if the other factors hadn't been in the way, I'd have found a way to deal with it.)...See MoreThe Starting from Dirt (sort of) Laundry Room Adventure!
Comments (38)Ok, so to be clear - for a pair of major laundry minimalists (especially MrHunzi!) In our house, we have LG front loader http://www.lg.com/us/washers/lg-WM3575CV-turbowash-washer - it has a steam injection option, and "Cold-Extra Hot" temps but doesn't make it clear what those temps really are (one big thing I miss about my little ASCO - it had a 205' wash) - my HWH is set to about 140) We are mainly down to just the two of us and the German Shepherd. DS visits and does his own laundry on extended stays, and sometimes we have exchange students who will run a load or two a week for themselves. There are usually 3 load categories: Darks/Colors (together) Normal/Cotton cycle, Kirkland detergent & fabric softener (everything not "Whites/Bleach" and Towels) Whites (things that can be bleached), Bright White cycle - Kirkland detergent, Chlorine bleach, & fabric softener Sheets, kitchen towels, MrHunzi's socks, and the MK face cloths all go into the bleach loads. He does like BLINDING WHITE results. Towels - all the big fluffy ones from Costco, in sand and grey colors (washed on the Towel cycle (I think it's Warm or Cold/cold rinse). When needed, I'll separately wash a dress or sweater that requires more special attention (not trusted to MrHunzi's care) in a cold or delicate or wool cycle. So if I understand your suggestions: Cheer Powder for the dark load. They get done on the Normal/Cotton Warm/cold rinse setting. US Persil Pearls or German Persil Universal Powder for whites. (Add chlorine bleach? Add Oxi?) They get done on the Bright Whites Hot/cold rinse setting (unless I do them - then they get the Extra Hot Sanitary cycle (longer)/cold rinse and added OXI to the pre/main wash detergents plus Chlorine bleach.) Does my washer get hot enough for powders to do the job? Towels get treated same as Colors - Kirkland & FS, except for the different machine cycle. Everything usually gets liquid fabric softener (kirkland's or downy) (unless I'm running a dedicated MK face cloth load - then none) Delicates - only thing I use a liquid for - either Woolite, Woolite dark, Perwol, I think I had some sort of Perwol dark. And they usually get FS. - no dryer sheets - I'm allergic to something in them - sneeze my head off. What's the story with the STTP stuff? When? Why? How? My water - filtered, softened. No charcoal filter on the system, so probably still has the chloramine from the treatment plant. We operate on KISS! Keep it simple systems! Of course, it will probably be a year before I run through the giant tub of Kirkland's! so this isn't a fast change of systems....See MoreDecorating the Babe Cave - Hunzi's Studio Pink Home Office & Studio
Comments (163)Late night ramblings: Oh, good grief! Did I never show you the 95.5% finished work? Yes, you know it's not 100%! MrHunzi still hasn't put in the counter and the sink for the coffee bar. He has a good excuse, by the time we were ready to do it, the stupid virus was upon us and we couldn't invite his work buddy over to help, and then the next shiny object took over... the BIG RENO - The BIG RENO is all the super necessary and completely unsexy stuff we've put off doing for a decade or two or three. So far, we have spent 3 yrs sucking all the 100yr old insulation out of the attic, spray foaming the roof deck, upgrading the electrical panel, burying the service lines, trenched and burying the roof runoff system, fixing a bit of masonry, cleaning up a few thousand feet of wiring, installing a 1100sqft of plywood flooring in the attic during the height of the pandemic (I could have floored it in gold bullion and had it be cheaper), putting in a pulldown sliding attic staircase, tearing out a few tons of lath and plaster (3.25tons to be precise) from the upper and lower halls, cleaning and adding meeting rail locks/latches to 16 huge double-hung windows and installing interior storm windows to tighten up the envelope, and pouring a concrete utility pad for the reason we've been doing all this work - getting HVAC installed in this 140yr Shrine To Our Lady of Perpetual Renovation! (cue angelic singing). Yes folks, in a few weeks' time, the window air units will be no more! (Well, except for the converted side porch office, that's a whole other problem for another time.) And we're getting a whole house generator to boot, because, go big or go home. Anyway, I promise as soon as all the piles of stuff that have nowhere to go right now are gone, I'll take some lovely photos and show y'all the BabeCave. I'm about to reopen it to clients after all the hot mess of 2020/2021 is done. (I am about to have a breakdown over this part of the reno- the absolute CHAOS of everything everywhere. This is the part that breaks a lot of DIYers, and I know we'll get through it, but it's tempting to say eff it and start over with something that's "turn-key". With all the other projects we've done, 3 bedrooms, 2 bathrooms, LR, DR, Library, they have been easy to compartmentalize and keep the mess to that location. Y'all! There is no part of the house that isn't getting touched and there is no refuge from piles of tools, stuff that has been moved out of the way for something and has nowhere to go, oh and there are literally 17 giant bales of insulation stacked in my dining room and it's 2 weeks till Thanksgiving. No turkeys will be sacrificing their lives for us this year! Oh, only 5 of those bales have immediate use after the ducts go in, 4 more are holding for when we do the bathroom because MrHunzi is worried we might damage them somehow when demoing that ceiling if we put them up now, and the rest...there was somehow a mad rounding-up error on how much was required, so yay, I'm going to have the privilege of dragging them down into the basement, putting it up in the boiler room ceiling, and crawling up into the 2ft high crawlspace ledges and scootching around on my back to insulating them with Rockwool, because waste not, want not, and I have 8 bales to spare.) It's all good - the goal in this house is always to stuff every possible accessible space with Rockwool because fire is the one thing that is super scary in an old house like this - if you've ever tossed a stick of lath into a fire and watched it go WOOSH and contemplated, my whole house is made of that stuff, you too would be willing to backcrawl in dirty, dead mouse filled crawlspace ledges with the goal of not making your house fireproof, but to at least buying you an extra minute or two to make it out. And this is the one time that MrHunzi gets off easy - he can't work in quarters that tight, and while I'm no skinny mini, I can, so yay for that. But I know it will get better. As soon as the ductwork (and insulation for the hall) is installed, I'm planning to call in my fabulous assistant and we are going to organize and PURGE like mad, then I'm going to call in the Stanley steamer guys to clean every floor in the house, and beg my housekeeper to come back to work. I'd really like to do it now before the contractors descend on us right after T-Day because I'm actually horrified to ask anyone to come work in this house in this condition - I'm not sure they won't think we're hoarders. Isn't there a DIY show on TV like this right now? Where the DIY got out of control and the homeowners are a full hot mess and need to be rescued? I feel like someone could nominate us for that show. We are currently the poster children of why not to live in the renovation. Contractors will take photos to scare their future clients out of ever attempting DIY with tales of our woe. Oh and for extra fun, Thanksgiving weekend, the Mini-Mes are coming to stay with Nana for several weeks, because it's not chaotic enough without throwing two small children, 4yr (girl) & 8mon (boy), into the mix between Thanksgiving and Christmas. I think I was fine until I realized there will be a point while the HVAC guys (arriving Monday after thanksgiving) are working here for 2 weeks where I will need to remove ALL THE FURNITURE from the nursery and ROLL UP THE CARPET, so we can put the ductwork in for the DR below, while I have infants/preschoolers who need to sleep in that room because the other guest room is 6ft deep in all the crap from every other place and will have the nursery room furniture piled in there to boot. Everyone be sure to say your prayers and light your candles to Our Lady of Perpetual Renovation for us. We're going to need them! ;-) Once the HVAC is done, a brief interlude for celebrating Christmas, and the purge and cleaning have commenced, it's drywall, paint, add more fancy applied moldings on a huge staircase wall, and we'll pour a concrete driveway big enough to land a 747 (well, maybe not quite that big but at least a 7/11 parking lot) and that will probably mushroom into more landscaping. And then maybe by this time next year, we can declare victory. For five minutes at least. And then, we'll see if there's anything left in the tank to work on that truly evil old converted porch/office reno - that thing is going to mushroom like a nuclear cloud. And then there will only be some minor drywalling, install a window and pocket doors for the dining room, the 2nd-floor bath (only bathroom on the 2nd floor shared by 3 bedrooms so making it master-bath nice is the plan), and the kitchen to do, you know, nothing major.... But I promise - photos soon....See Moreenduring
10 years agolast modified: 9 years agocrl_
10 years agolast modified: 9 years agolotteryticket
10 years agolast modified: 9 years agohunzi
10 years agolast modified: 9 years agohunzi
10 years agolast modified: 9 years agoraehelen
10 years agolast modified: 9 years agoenduring
10 years agolast modified: 9 years agohunzi
10 years agolast modified: 9 years agolotteryticket
10 years agolast modified: 9 years agohunzi
10 years agolast modified: 9 years agohunzi
10 years agolast modified: 9 years agohunzi
10 years agolast modified: 9 years agohunzi
10 years agolast modified: 9 years agohunzi
10 years agolast modified: 9 years agoenduring
10 years agolast modified: 9 years agolotteryticket
10 years agolast modified: 9 years agohunzi
10 years agolast modified: 9 years agoDreamingoftheUP
10 years agolast modified: 9 years agohunzi
10 years agolast modified: 9 years agohunzi
10 years agolast modified: 9 years agolotteryticket
10 years agolast modified: 9 years agohunzi
10 years agolast modified: 9 years agoDreamingoftheUP
10 years agolast modified: 9 years agohunzi
10 years agolast modified: 9 years agohunzi
10 years agolast modified: 9 years agoDreamingoftheUP
10 years agolast modified: 9 years agoDreamingoftheUP
10 years agolast modified: 9 years agohunzi
10 years agolast modified: 9 years agolotteryticket
10 years agolast modified: 9 years agohunzi
10 years agolast modified: 9 years agohunzi
10 years agolast modified: 9 years agoenduring
10 years agolast modified: 9 years agohunzi
10 years agolast modified: 9 years agohunzi
10 years agolast modified: 9 years agohunzi
10 years agolast modified: 9 years agoenduring
10 years agolast modified: 9 years agohunzi
10 years agolast modified: 9 years agoenduring
10 years agolast modified: 9 years agohunzi
10 years agolast modified: 9 years agohunzi
9 years agolast modified: 9 years agolotteryticket
9 years agolast modified: 9 years agoHunzi
8 years agostickgarden
2 years agoHunzi
2 years agolast modified: 2 years agostickgarden
2 years agostickgarden
2 years agoHunzi
2 years agostickgarden
2 years ago
Related Stories
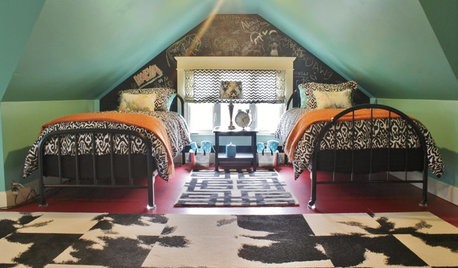
HOUZZ TOURSMy Houzz: 1903 Victorian Displays Adventurous DIY Style
An interior designer brings her talents for collecting and painting to her family’s Washington home
Full Story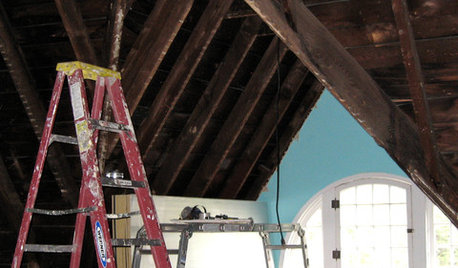
REMODELING GUIDES8 Lessons on Renovating a House from Someone Who's Living It
So you think DIY remodeling is going to be fun? Here is one homeowner's list of what you may be getting yourself into
Full Story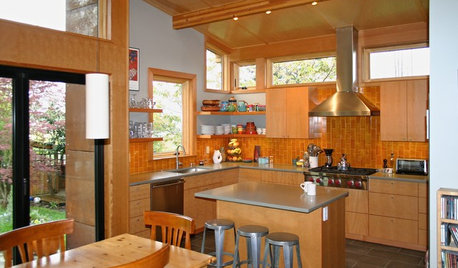
CONTRACTOR TIPS10 Things to Discuss With Your Contractor Before Work Starts
Have a meeting a week before hammers and shovels fly to make sure everyone’s on the same page
Full Story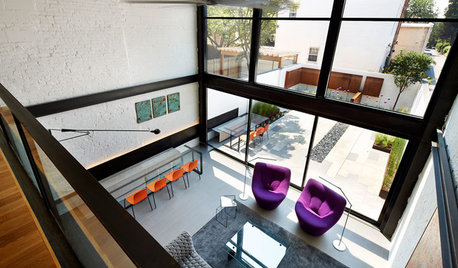
CONTEMPORARY HOMESHouzz Tour: Later in Life, a Bold New Design Adventure
A Washington, D.C., couple in their 70s embark on a new marriage and an innovative renovation of a historic row house
Full Story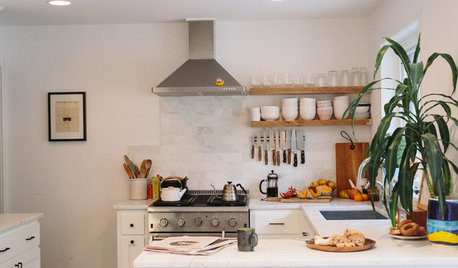
HOUZZ TOURSHouzz Tour: New Love and a Fresh Start in a Midcentury Ranch House
A Nashville couple, both interior designers, fall for a neglected 1960 home. Their renovation story has a happy ending
Full Story
DECORATING GUIDESDecorating 101: How to Start a Decorating Project
Before you grab that first paint chip, figure out your needs, your decorating style and what to get rid of
Full Story
MOST POPULAR10 Things to Ask Your Contractor Before You Start Your Project
Ask these questions before signing with a contractor for better communication and fewer surprises along the way
Full Story
REMODELING GUIDESWhat to Consider Before Starting Construction
Reduce building hassles by learning how to vet general contractors and compare bids
Full Story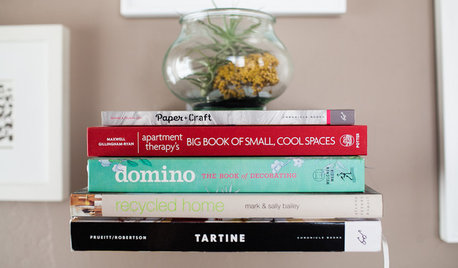
DECORATING GUIDES8 Reasons to Jump Off the DIY Bandwagon
You heard right. Stop beating yourself up for not making stuff yourself, and start seeing the bright side of buying from others
Full Story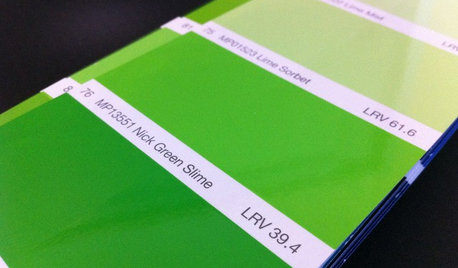
DECORATING GUIDESFrom Queasy Colors to Killer Tables: Your Worst Decorating Mistakes
Houzzers spill the beans about buying blunders, painting problems and DIY disasters
Full StorySponsored
Columbus Area's Luxury Design Build Firm | 17x Best of Houzz Winner!





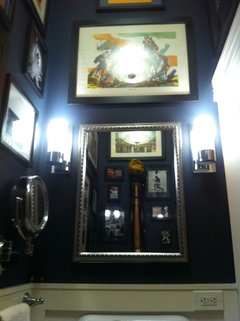

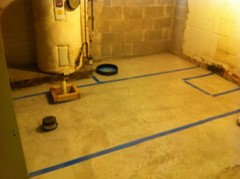




lotteryticket