Design help for kitchen
gmills717
last month
last modified: last month
Featured Answer
Sort by:Oldest
Comments (22)
Patricia Colwell Consulting
last monthlast modified: last monthgmills717 thanked Patricia Colwell ConsultingRelated Discussions
Design Help: Opening Between Kitchen and Dining Room
Comments (21)I'd say don't put in doors if you cannot do pocket doors. I don't think you have room for doors that open to lay flat along the back wall without them getting in the way of the left door to the stairs. Regarding the layout, if it's set in stone and cannot be modified, so be it. It's too bad you cannot change it, but that's life. Yes, you will have some issues, e.g., the DW in the way of the Prep Zone & significant zone-crossing as well as the refrigerator if it's against the wall (b/c a 90-degree stop will be a problem when you try to remove bins, etc., for cleaning. Refrigerators should never be up against a wall - even built-ins can have issues with opening doors fully, although it isn't usually as bad as with counter-depth and standard-depth.) But you will get used to them. As I've told others, humans are very adaptable, we can adapt to both the good and the bad. We find ways to make do. One thing I suggest is that you invest in a mobile cart/island so you can use it to transport ingredients, etc., to/from the refrigerator and the Prep Zone. The biggest gain I see, though, is opening up a doorway into the DR. I think that in and of itself will make all of this worthwhile!...See MoreI need a designers help with a kitchen floor selection.
Comments (18)Heidi It comes in two other neutrals http://www.porcelanosa-usa.com/products/tile/stonker-porcelain-tiles.html I didn't do patterned encaustic cement tiles because, among other things, ensuring that the thickness of that tile seamlessly transitioned to my hardwood floors was a concern in my 1906 formerly commercial space. I know they require initial sealing but am not sure about ongoing sealing. I avoided ceramic tiles because of durability concerns (chipping). There are other porcelain tiles printed to look like encaustic - not a lot, but worth looking for because they are most durable option. These are $8 sq ft. Only some of the patterns shown are imported into the US. http://www.malinetile.com/tile-vives-vodevil.asp These folks make many patterned tiles, but check the tile composition https://www.somertile.com/...See Moredesign help for kitchen
Comments (6)Welcome to the Kitchens Forum! We'd like to help., but we need more information. For starters, we need a fully measured layout of the space. That means the widths of each wall/window/door/doorway and the distances between each wall/window/door/doorway. We also need to know a bit more about you and your family. The Kitchens Forum's FAQ for layout help explains what's needed (and why): FAQ: How Do I Ask For Layout Help & What Information Should I Include? https://www.gardenweb.com/discussions/5500789/faq-how-do-i-ask-for-layout-help-what-information-should-i-include...See MoreDesign help: Kitchen / pantry / floor plan feedback?
Comments (34)OK, spent some time with cabinet & ID. We created access to the pantry and modified based on the incredibly helpful feedback from everyone (especially @mama goose_gw zn6OH & @Buehl!). Attached here is the latest floor plan. Having access to the pantry is great, and having the dishwasher on the outside makes cleanup zone much improved, close proximity to dish cabinet, and trash seems better positioned. Still wondering if the primary prep zone is sufficient (about 38" on either side of the sink on island). Also, per your feedback @Buehl, wondering if we should change our potfiller to something like this: https://www.houzz.com/discussions/2699429/prep-sink-next-to-range-how-close-is-perrrrfect, so that we have a secondary prep zone with access to water. Any other thoughts? I love the cleanup zone you had proposed @Buehl, but not sure how to get that while managing our window constraints & pantry access. One option maybe would be to shift from two windows to one? Not sure. Already feeling this is wildly improved, so very thankful to you all for your help!...See Morecawaps
last monthgmills717
last monthlast modified: last monthgmills717
last month
Related Stories

MOST POPULAR7 Ways to Design Your Kitchen to Help You Lose Weight
In his new book, Slim by Design, eating-behavior expert Brian Wansink shows us how to get our kitchens working better
Full Story
KITCHEN DESIGNKey Measurements to Help You Design Your Kitchen
Get the ideal kitchen setup by understanding spatial relationships, building dimensions and work zones
Full Story
KITCHEN DESIGNDesign Dilemma: My Kitchen Needs Help!
See how you can update a kitchen with new countertops, light fixtures, paint and hardware
Full Story

STANDARD MEASUREMENTSKey Measurements to Help You Design Your Home
Architect Steven Randel has taken the measure of each room of the house and its contents. You’ll find everything here
Full Story
BATHROOM WORKBOOKStandard Fixture Dimensions and Measurements for a Primary Bath
Create a luxe bathroom that functions well with these key measurements and layout tips
Full Story
WORKING WITH PROS3 Reasons You Might Want a Designer's Help
See how a designer can turn your decorating and remodeling visions into reality, and how to collaborate best for a positive experience
Full Story
UNIVERSAL DESIGNMy Houzz: Universal Design Helps an 8-Year-Old Feel at Home
An innovative sensory room, wide doors and hallways, and other thoughtful design moves make this Canadian home work for the whole family
Full Story
BATHROOM DESIGNKey Measurements to Help You Design a Powder Room
Clearances, codes and coordination are critical in small spaces such as a powder room. Here’s what you should know
Full Story
STANDARD MEASUREMENTSThe Right Dimensions for Your Porch
Depth, width, proportion and detailing all contribute to the comfort and functionality of this transitional space
Full Story


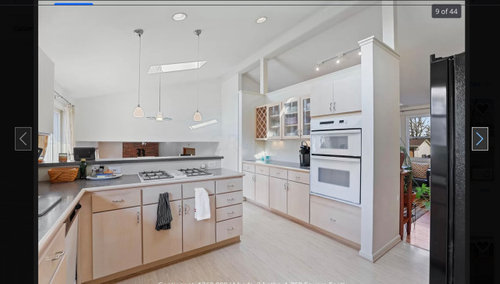
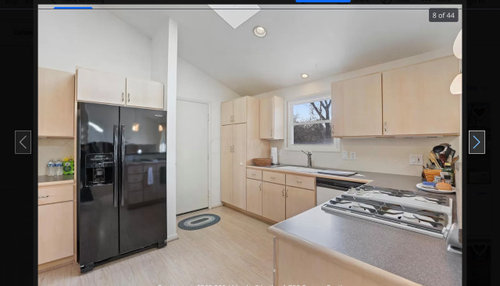

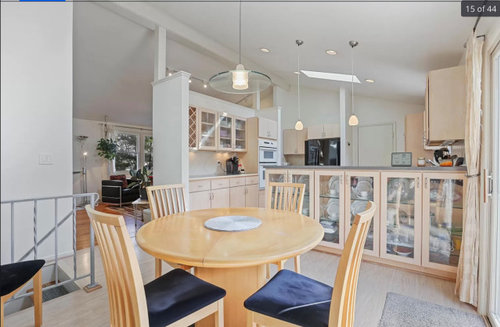
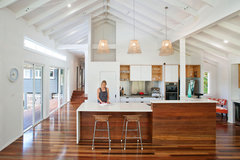
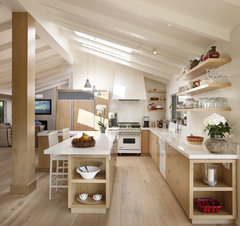
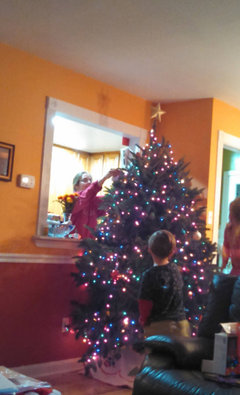
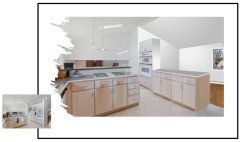



Kendrah