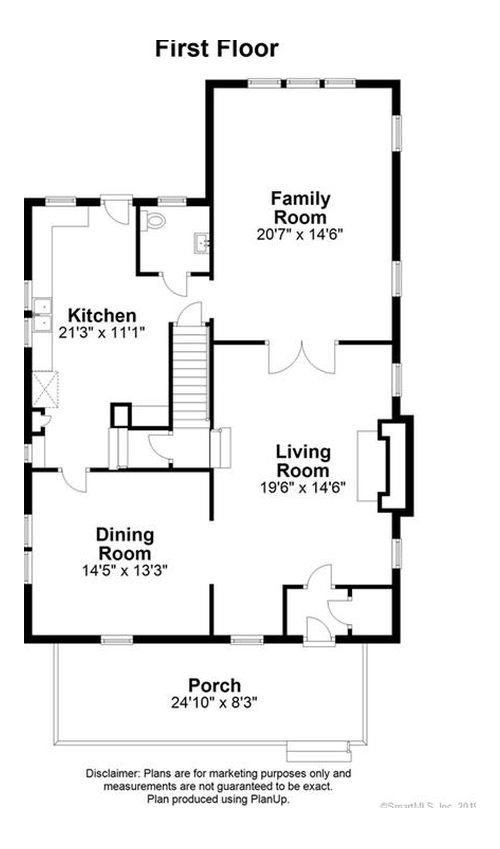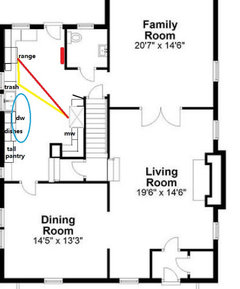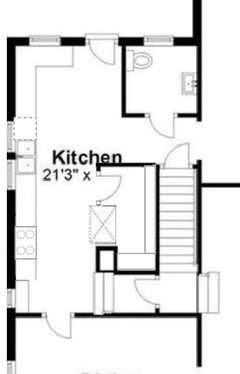design help for kitchen
Brooke Kehoe
4 years ago
Featured Answer
Sort by:Oldest
Comments (6)
Buehl
4 years agoRelated Discussions
Need Design Help for Kitchen Reno
Comments (4)The ikea planner I used is reasonably limited, or at least my skills with it are. I'll leave the half wall open to the living room, and the walking area won't have any doors on it. The point about the workbench is quite valid- I'm going to try it as an island since I have it already, but if it doesn't work then I'll move it somewhere else. I have a small bar area in the corner of the living room that I use as an eating area. I almost never have people over for dinner unless it's summer, so I don't want to have a traditional table setup. I'm tempted to expand the idea so that my half wall has a live edge bar top that runs the length, but that would mean moving my lazyboy upstairs. I'm alright with that, but I would only do it if I could find the right piece of wood....See MoreDesign help for tiny kitchen - another set of eyes
Comments (19)nhbaskets, you asked for full floorplans, so here you go. I added placeholder furniture so that you can see how the whole space works (doesn't work, currently). Note that in the original plan there's a large obstruction on the right side: That's the area where we're removing the walls that currently enclose the closet, fireplace, and utilities in the garage. It's about 11 feet by 4.5 feet. Our household is 4 people (2 adults, 2 teens) and 2 pets (small dog and cat). We do EVERYTHING in this one room: Cook, eat, watch TV, work (my husband and I, the dual desk is ours), play board games, play video games, crafts, reading, music practice (piano, accordion, singing), exercise. This room has to do it all, as efficiently as possible. Oh yeah, and entertain any friends and family that we want to have over! This room is also the main through-traffic space for the house; the front door, garage door, and hallway to bedrooms all open into here. The house is on a lot that is only a few feet wider on each side than its footprint, with a backyard that is about 15 feet deep. Point being that there is nowhere else to get space from, this is as big as it's gonna get. ORIGINAL FLOORPLAN NEW FLOORPLAN...See MoreDesign Help with Kitchen & Great Room
Comments (1)DUPLICATE POST...See MoreHelp! Need Design Help on Kitchen Remodel to "warm" space
Comments (2)Warming the space with that charcoal island and cool looking flooring might call for some hot orange or yellow accessories on the shelves. I don't have a housekeeper, so anything that requires additional cleaning isn't my style, but wood would help warm things up. It must coordinate with your flooring though. Best to focus on canisters, small appliances for warmth. Red/orange Yellow Cool, but cool......See Moremama goose_gw zn6OH
4 years agoBrooke Kehoe
4 years agodamiarain
4 years agoBrooke Kehoe
4 years ago
Related Stories

MOST POPULAR7 Ways to Design Your Kitchen to Help You Lose Weight
In his new book, Slim by Design, eating-behavior expert Brian Wansink shows us how to get our kitchens working better
Full Story
KITCHEN DESIGNKey Measurements to Help You Design Your Kitchen
Get the ideal kitchen setup by understanding spatial relationships, building dimensions and work zones
Full Story
KITCHEN DESIGNDesign Dilemma: My Kitchen Needs Help!
See how you can update a kitchen with new countertops, light fixtures, paint and hardware
Full Story

STANDARD MEASUREMENTSKey Measurements to Help You Design Your Home
Architect Steven Randel has taken the measure of each room of the house and its contents. You’ll find everything here
Full Story
BATHROOM WORKBOOKStandard Fixture Dimensions and Measurements for a Primary Bath
Create a luxe bathroom that functions well with these key measurements and layout tips
Full Story
WORKING WITH PROS3 Reasons You Might Want a Designer's Help
See how a designer can turn your decorating and remodeling visions into reality, and how to collaborate best for a positive experience
Full Story
UNIVERSAL DESIGNMy Houzz: Universal Design Helps an 8-Year-Old Feel at Home
An innovative sensory room, wide doors and hallways, and other thoughtful design moves make this Canadian home work for the whole family
Full Story
BATHROOM DESIGNKey Measurements to Help You Design a Powder Room
Clearances, codes and coordination are critical in small spaces such as a powder room. Here’s what you should know
Full Story
STANDARD MEASUREMENTSThe Right Dimensions for Your Porch
Depth, width, proportion and detailing all contribute to the comfort and functionality of this transitional space
Full Story










Buehl