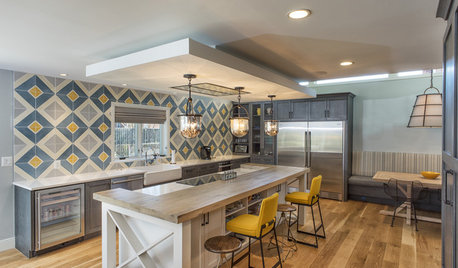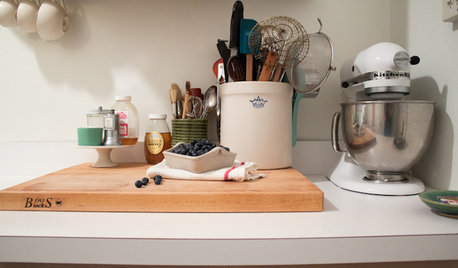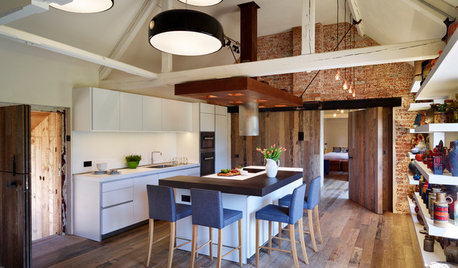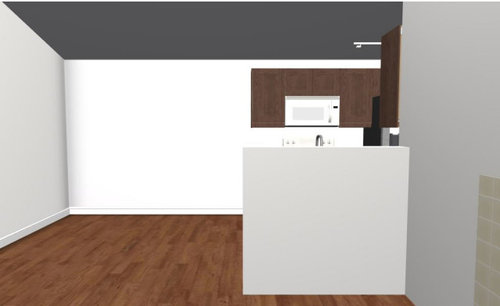Design help for tiny kitchen - another set of eyes
sarahleon
4 years ago
Featured Answer
Sort by:Oldest
Comments (19)
Related Discussions
could use another set of eyes on my design
Comments (14)OK...so you're also opening up the "lower" wall. The cooktop is much too close to the wall, I'm not even sure you have room for handles on the left, let alone emergency landing space. You should have at least 12", preferably 18" to 24" on both sides. You have a 36" span of wall and you're putting a 36" cooktop there. You don't even really have sufficient space on the right side of the cooktop as well...by recessing the bay window run of counters you're eliminating workspace directly adjacent to the cooktop. I'm not a fan of recessing so deeply...it constricts your workspace (both surface and floor) and eliminates useful workspace & storage. I would probably add a prep sink in the bay window area b/c right now you will prep on the peninsula...but there's really not enough room for it...plus the DW is in the way of the Prep Zone (to the right of the sink b/w the refrigerator & sink and across from the cooktop). Prep Zones usually end up near the closest water source to the Range/Cooktop & Refrigerator and right now your sole source is on the peninsula. The counters to the right of the cooktop won't get used much b/c there is no water source convenient for prepping....so you have quite a bit of wasted counter space on one side and nowhere near enough counterspace on the sink side (if you prep there). I would also consider moving the refrigerator to the other side of the sink/opening...right now it will bring outsiders deep into the working area of the kitchen and they will get underfoot! If you move it to the other side of the sink/opening, it will still be in the kitchen but when outsiders come looking for a snack they will not be underfoot. The other reason for moving it is to make it more convenient to the eating area(s). You don't show a MW...but I would locate it either next to the moved refrigerator (other side of the opening from the sink) or on the bay window run on the far right...it should be on the periphery for the same reason as your refrigerator...easily accessed from the kitchen but also located so outsiders looking for a snack (like MW popcorn or reheated leftovers) will not be underfoot....See Moreneed your design eye help for corner area!!
Comments (15)It looks like #2 is the fave! Thanks everyone, your input has helped me feel good about that option and it's also an easy fix. buelh, you have an eagle eye! Not to worry, my real-life oven setup is much lower. There is only one drawer underneath, not two, and the upper oven is a MW which is substantially smaller than the main lower oven. I made sure our short family (I'm 5'2") would be comfortable with the height. Unfortunately I could not find something 100% accurate in the sketchup 3D library to use in the drawing, and I'm not yet competent enough in the software to do cabinets from scratch efficiently, so I used something just close enough to visualize the whole. I appreciate your pointing it out though! It would definitely have been a problem if it was accurate. The cabinet dimensions, placement and aisles, etc. in the drawing are otherwise accurate but the style of cabinets is also a bit off. florantha, it sounds like you went through a very similar thought process. The jumble you describe would definitely bother me. The whitish glass you are using sounds great, is it an online source you can share? I'm sure it will look classy. My corner cabinets will house everyday glasses of all sorts, white everyday mugs and cereal bowls (all light in color), and coffee-making paraphernalia. This is why I hope to find an opaque glass and/or maybe use good quality glass film on the inside to achieve total opaqueness. I've seen some great results with privacy window film (it's come a long way!). palimpsest and blfenton, you picked up on other elements of the room (the balance with the diagonal wall and the windows across the space) that I had not, and it gives me confidence that option 2 will work and not look accidental or cobbled together. Now I'm glad I put in that last picture of the other side, I almost didn't! Thanks Jillsee, Inspiredisabele and boxerpups for the encouragement. I didn't hire a KD because I was not planning to change the footprint or the layout of the kitchen very much but there have definitely been times when I could have used a professional eye. This forum is a great resource though. The collective wisdom and experience here can't be beat and cannot be duplicated by any one KD. dianalo, I really like the idea of a shelf with the BS behind it up to the ceiling as well! I was planning to do a high BS behind a chimney hood but that not to be (darn ducting issue again). I was inspired to consider this other way of getting my to-the-ceiling backsplash after I saw something similar in a kitchen that archnista posted here a few weeks ago (and which I told her I would shamelessly try to steal). I don't want to do it if it will look out of place, though. I'm still leaning towards option 2 but what if I take your suggestion and make the shelves glass also? Option 4-glass shelves and glass doors-OK, I think it's between this and #2 for me now!...See MoreAnother TINY kitchen--help with layout
Comments (56)Lyfia, I hear you, but if the front "LR" was a dining room, in our family, it wouldn't get used. My entire life, I've always had an eat-in kitchen--grandparents have eat in kitchens, etc. When I lived in the midwest, everyone had a dining room in addition to the eat-in space, the the dining room was just really a craft area that got cleared 2x a year for large family gatherings. Both sets of grandparents live about 3 hours away, where the family farm also is. So, for larger family gatherings, we are much more likely to be at the farm (either at the grandparents' house, or the cousins) than here. 8 adults is probably the most I'll need to accommodate; a few more if you count kids, but kids are also happy to eat in a different spot than the adults. I think it most likely that if I had a really large gathering (once in 3 years that it might occur), I'd set up a separate table either in the LR or the FR to accommodate the extras. I like to use my peninsula now, as a "bar"/buffet area for those large type gatherings. Which brings me to Peke's long comments (thank you!)-- I would like to be able to have multiple areas in the kitchen where a couple people could work simultaneously without needing to occupy the same space. I think I prep like you--I'd be fine with a 32" counter space. But, I would also like the flexibility, that while I'm working in the 32" counterspace, someone could pour themselves a glass of milk without having to be in my space. Or, someone could be mixing brownies, say, and I could be prepping the next ingredient, without having to reach over them (that is getting more and more difficult as my older daughter is about armpit height now)... A lot of the time now, that mixing is done on the kitchen table (which means I'm carting water from sink to mixing bowl at the table, etc). Or, I just kick everyone out of the kitchen and do it myself. So, I envision the peninsula/island/extra counter to be another spot for someone to be able to work, without clogging up the whole kitchen function. I still want to keep a dining table (as opposed to a counter) because we do make an effort to eat, nightly, as a family, facing each other, etc. There is no TV in the same room or on during dinner. So, our dinner times really are the family conversation time. We've been lucky enough to make that choice and have it work well for our family. Our girls also really, really love that time. Bedtime is smoother when we've had that too. If I understand an eating counter correctly, they are more likely to sit everyone in a line (like what you'd see in most island bar seating arrangements). We prefer to sit in an L or C shape. My primary grocery is Costco (it also happens to be the closest one to my house). So, when I shop, things come home in bulk sizes. The walk-in pantry allows me to put too large items on the floor (and I can close the door). It really does function very well for me while still being fairly compact (since the door is an outswing, and on an angle. The inside is really shelves on 2 sides with a little extra floor space (and crawlspace access door)). The Family Room is games and toys. I really like Lisa's plan E, but also plan D. I think I can use the shape of the pantry in sena's recent post (21:23)--I also like the plan. And, YES! I DO LOVE GW for the amazing creativity, experiences shared, as well as eye to function that everyone has. In a few short days, we've covered many more iterations/variations of kitchen for my space than I've thought about for over a year! And, that is truly wonderful. My next Q to all you who are still reading: DO ANY OF YOU HAVE A DW/SINK relationship such as the one drawn in Sena's 21:23? (With the sink 90* to the DW)? I've never had this (which is why I've been stuck on a corner something). How does it work, as an efficiency thing?...See MoreMy kitchen facelift about to start- would love another set of eye
Comments (4)Thank you for getting me thinking about the oven door- I hadn't really even thought of it. I think I will be OK there is 48" from the island to the sink perimeter. Is there an optimal distance between oven and cabinet? I tested it out just now and although no one will be able to walk behind me when I am taking the turkey out of the oven it is plenty of clearance for me to bend over and take something out. I do see an issue with the dishwasher essentially being across from the oven door, but we just won't be able to be loading dishes while taking out a pizza- not a huge deal. thanks for getting me thinking!...See Moresarahleon
4 years agolast modified: 4 years agoherbflavor
4 years agolast modified: 4 years agosarahleon
4 years agoNancy in Mich
4 years agomjlb
4 years agosarahleon
4 years agoKathi Steele
4 years ago
Related Stories

KITCHEN DESIGNKitchen of the Week: A Designer’s Dream Kitchen Becomes Reality
See what 10 years of professional design planning creates. Hint: smart storage, lots of light and beautiful materials
Full Story
KITCHEN DESIGNKey Measurements to Help You Design Your Kitchen
Get the ideal kitchen setup by understanding spatial relationships, building dimensions and work zones
Full Story
MOST POPULAR7 Ways to Design Your Kitchen to Help You Lose Weight
In his new book, Slim by Design, eating-behavior expert Brian Wansink shows us how to get our kitchens working better
Full Story
KITCHEN DESIGNDesign Dilemma: My Kitchen Needs Help!
See how you can update a kitchen with new countertops, light fixtures, paint and hardware
Full Story
KITCHEN DESIGNKitchen of the Week: Tile Sets the Tone in a Modern Farmhouse Kitchen
A boldly graphic wall and soft blue cabinets create a colorful focal point in this spacious new Washington, D.C.-area kitchen
Full Story
KITCHEN DESIGN11 Must-Haves in a Designer’s Dream Kitchen
Custom cabinets, a slab backsplash, drawer dishwashers — what’s on your wish list?
Full Story
KITCHEN DESIGNKitchen of the Week: Industrial Design’s Softer Side
Dark gray cabinets and stainless steel mix with warm oak accents in a bright, family-friendly London kitchen
Full Story
KITCHEN DESIGNA Designer’s Picks for Kitchen Trends Worth Considering
Fewer upper cabs, cozy seating, ‘smart’ appliances and more — are some of these ideas already on your wish list?
Full Story
KITCHEN DESIGNKitchen of the Week: Tiny, Fruitful New York Kitchen
Desserts and preserves emerge from just a sliver of counterspace and a stove in this New York food blogger's creatively used kitchen
Full Story
KITCHEN DESIGNKitchen of the Week: Crisp White Kitchen in a Rustic Barn Setting
This beautiful barn conversion walks the line between rustic style and contemporary edge
Full StorySponsored
More Discussions













Sherry8aNorthAL