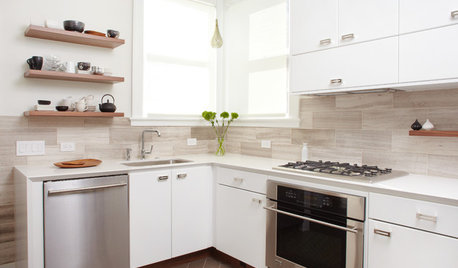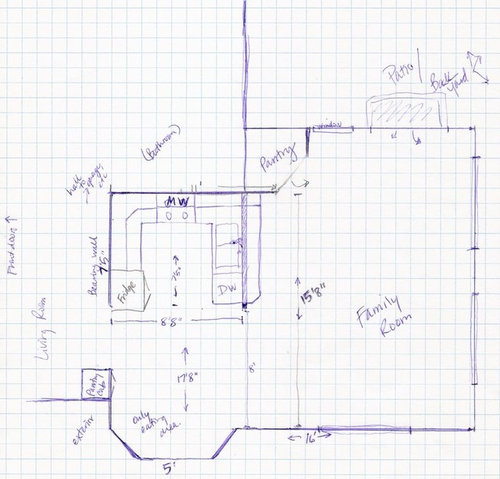Another TINY kitchen--help with layout
kirkhall
10 years ago
Related Stories

MOST POPULAR7 Ways to Design Your Kitchen to Help You Lose Weight
In his new book, Slim by Design, eating-behavior expert Brian Wansink shows us how to get our kitchens working better
Full Story
KITCHEN DESIGNKey Measurements to Help You Design Your Kitchen
Get the ideal kitchen setup by understanding spatial relationships, building dimensions and work zones
Full Story
ARCHITECTUREHouse-Hunting Help: If You Could Pick Your Home Style ...
Love an open layout? Steer clear of Victorians. Hate stairs? Sidle up to a ranch. Whatever home you're looking for, this guide can help
Full Story
BATHROOM WORKBOOKStandard Fixture Dimensions and Measurements for a Primary Bath
Create a luxe bathroom that functions well with these key measurements and layout tips
Full Story
KITCHEN DESIGNDesign Dilemma: My Kitchen Needs Help!
See how you can update a kitchen with new countertops, light fixtures, paint and hardware
Full Story
HOUZZ TOURSHouzz Tour: Cool, Calm Edwardian Gets Another Update
See the second stage of an evolving home in San Francisco
Full Story
KITCHEN DESIGNHere's Help for Your Next Appliance Shopping Trip
It may be time to think about your appliances in a new way. These guides can help you set up your kitchen for how you like to cook
Full Story
KITCHEN DESIGNDetermine the Right Appliance Layout for Your Kitchen
Kitchen work triangle got you running around in circles? Boiling over about where to put the range? This guide is for you
Full Story
KITCHEN DESIGNKitchen Layouts: A Vote for the Good Old Galley
Less popular now, the galley kitchen is still a great layout for cooking
Full Story
ORGANIZINGDo It for the Kids! A Few Routines Help a Home Run More Smoothly
Not a Naturally Organized person? These tips can help you tackle the onslaught of papers, meals, laundry — and even help you find your keys
Full Story







lisa_a
Gracie
Related Discussions
I'm new and so is my kitchen! Help with layout!
Q
Save my marriage - tiny kitchen layout help needed!
Q
Another tiny kitchen dilemma: pantry or counter space?
Q
Tiny kitchen layout help
Q
kirkhallOriginal Author
lavender_lass
prairiemoon2 z6b MA
kirkhallOriginal Author
lavender_lass
sena01
lisa_a
Valerie Noronha
lisa_a
lisa_a
kirkhallOriginal Author
lisa_a
lisa_a
kirkhallOriginal Author
lisa_a
CEFreeman
lisa_a
sena01
lisa_a
kirkhallOriginal Author
kirkhallOriginal Author
lavender_lass
NashvilleBuild42
sena01
sena01
User
lyfia
kirkhallOriginal Author
lisa_a
lavender_lass
Karenseb
kirkhallOriginal Author
kirkhallOriginal Author
lisa_a
sena01
lavender_lass
kirkhallOriginal Author
kirkhallOriginal Author
lavender_lass
kirkhallOriginal Author
NashvilleBuild42
lavender_lass
sena01
lyfia
Peke
kirkhallOriginal Author
lisa_a
kirkhallOriginal Author