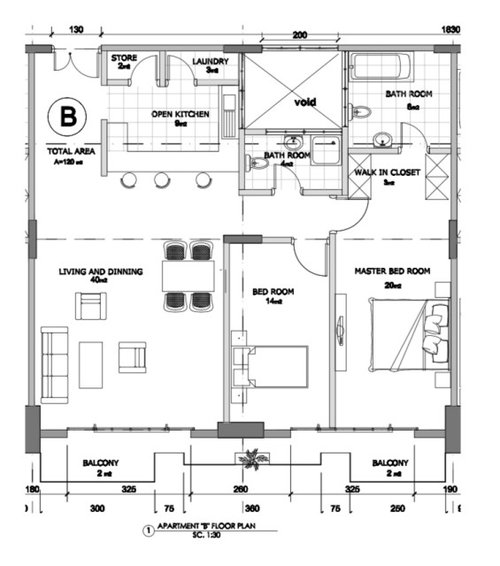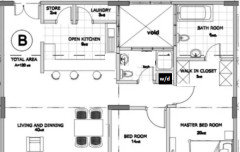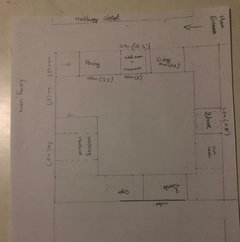Tiny kitchen layout help
Serena
last year
last modified: last year
Featured Answer
Sort by:Oldest
Comments (26)
Serena
last yearRelated Discussions
Save my marriage - tiny kitchen layout help needed!
Comments (3)So wait, is your drawing both (1) existing walls/doors/windows AND (2) proposed locations of fixtures (sink, stove etc.)? I ask because the gas range appears to be sitting right in the doorway to the dining room. If that's the case, could you explain where everything currently is? In other words, what's the "before" picture? Assuming what your diagram shows is where fixtures and cabinets WILL be in the future, I think with a little tweaking it would be great. Here's what I would suggest: - Like you said, blow out the part of the kitchen/dining room wall that doesn't have cabinets on it (essentially, the bottom half of the wall). - Put a wall behind the stove and the cabinets on either side of the stove. Since your space doesn't have room for an overhang, seating or clearance (i.e. space between the range and people in the dining room), you really would gain nothing from having that be a peninsula that's open to both the kitchen and the DR. But if you let that be a wall, then you gain space in the kitchen for some important stuff: (1) a good vent hood (if you're building a new wall it's very easy/cheap to put in the ductwork for the vent); and (2) wall cabinets on either side of the vent hood, for more storage in the kitchen. Yay! - Instead of a 24" cab to the left of the stove, make it a 12" cab so the stove can move down. As drawn, there's not enough space between the stove and sink. 12" more and you've got an great work space that you'll use all the time--just make sure you don't put any appliances on that counter (coffee maker, toaster), just use it for prep space, and you'll be very happy with it. You could even consider making the cabinet to the left of the stove be 9". I wouldn't go smaller than that because you need some clearance between the range (in particular, the handles on your pans) and the doorway. - I see you want a 24"x18" farmhouse sink. Want to save a LOT of money? Get an Ikea Domsjo farmhouse sink (link below). It's 24" wide, exactly as you want, but it has two HUGE advantages over anything else you're going to find: (1) it's REALLY inexpensive, and (2) it's 27" deep, in other words, you DO NOT have to put any countertop behind it--it goes all the way back to the wall. That makes your counters cheaper and easier to make. Here's a link where you can buy the Domsjo -- the other link shows you how it's installed, so you can see why it makes the countertop simpler: http://www.ikea.com/us/en/catalog/products/S49847479/ Here is a link that might be useful:...See MoreNeed help with odd layout in a tiny kitchen
Comments (6)Here is what the layout looks like now. We will be taking two feet of space from the adjacent bedroom labeled 3rd bedroom/office, and adding to to the kitchen. The remining space in that bedroom will be turned into a small bathroom and closet. The double windows in the kitchen will be opened up to a door (still trying to decide on size and whether to use a standard sized door and keep one of the windows.and the half bath will be removed. The door on the other side of the current 1/2 bath leads to the garage, and the area on the other side of the bar is the living room. My plan is to create a U-shaped kitchen down where the new wall will be, then across where the current closet and bar is, with a peninsula down the center with 4 feet from counter to counter. My concern is the space for a small dining area. It is a tiny 3 bedroom rancher, and at most there will be 2 people in the kitchen at any point. I hope I answered all your questions. Please let me know if that helps....See MoreLayout help needed for tiny kitchen
Comments (12)Wow, great ideas. Thank you everyone! To answer a few questions: My ceilings are 9ft. Those wall cabinets are only 30" so it probably does make sense to pull them out and start over, but I love the gray color and was trying to save money. I also thought I could add on cabinets to the top of the existing, but there's just too much room between the tops of the current cabinets and the ceiling. The townhouse is 2b/2.5bath so it's couples and small families. I agree that making the dining smaller is not ideal. I just love the idea of the banquette :) I don't use the bar stools at all. I don't even like having an overhang with the table right there, I was mostly adding that for potential resell. I will try to post a photo of the foyer. I am not home right now and don't seem to have one on my phone. The door is an at angle (why are there so many angles?!?) and I can't move the wall that is between the kitchen and the foyer. Herbflavor, can you further explain your suggestion for an island? I can't picture where that would go. mama goose thank you so much for those mock ups!! I love the visual - so much easier than trying to imagine how it would look. I could easily fill up all that cabinetry :) Thank you all! I really appreciate the input. Traci...See MoreTiny old house. Need help with kitchen layout!
Comments (18)You wouldn't need to remove the whole wall--just widen the cased opening with a new header above (which is why I left the remnant of the wall--to support the header and provide space for a shallow pantry cab). Also, behind the exterior door, you wouldn't need to open the wall--I suggested using the stud bays to add storage, but you have space for a tall shallow cabinet. I realize your plan might not be exact, but you show no filler between the fridge and the wall to the right, which means the fridge door will not open fully, and maybe not even to 90 degrees, in order to pull out the crispers. You can check the specs on your model, to make sure. You probably don't have that issue now, since it looks as if the fridge door opens away from the wall, in its current orientation. To the right of the range, you could use a cabinet which opens to the side, and then extend the countertop to the edge of the door frame, but you probably wouldn't be able to case it. I wonder if you could use the existing chimney to vent the range on that wall?...See MoreLH CO/FL
last yearHU-222785635
last yearthinkdesignlive
last yearbpath
last yearMark Bischak, Architect
last yearlast modified: last yearSerena
last yearSerena
last yearshirlpp
last yearSerena
last yearbpath
last yearshirlpp
last yearmama goose_gw zn6OH
last yearlast modified: last yearcheri127
last yearSerena
last yearlast modified: last yearSerena
last yearffpalms
last yearSerena
last yearlast modified: last year
Related Stories

MOST POPULAR7 Ways to Design Your Kitchen to Help You Lose Weight
In his new book, Slim by Design, eating-behavior expert Brian Wansink shows us how to get our kitchens working better
Full Story
KITCHEN DESIGNKey Measurements to Help You Design Your Kitchen
Get the ideal kitchen setup by understanding spatial relationships, building dimensions and work zones
Full Story
ARCHITECTUREHouse-Hunting Help: If You Could Pick Your Home Style ...
Love an open layout? Steer clear of Victorians. Hate stairs? Sidle up to a ranch. Whatever home you're looking for, this guide can help
Full Story
BATHROOM WORKBOOKStandard Fixture Dimensions and Measurements for a Primary Bath
Create a luxe bathroom that functions well with these key measurements and layout tips
Full Story
KITCHEN DESIGNDesign Dilemma: My Kitchen Needs Help!
See how you can update a kitchen with new countertops, light fixtures, paint and hardware
Full Story
KITCHEN DESIGNDetermine the Right Appliance Layout for Your Kitchen
Kitchen work triangle got you running around in circles? Boiling over about where to put the range? This guide is for you
Full Story
ORGANIZINGDo It for the Kids! A Few Routines Help a Home Run More Smoothly
Not a Naturally Organized person? These tips can help you tackle the onslaught of papers, meals, laundry — and even help you find your keys
Full Story
KITCHEN DESIGNKitchen Layouts: A Vote for the Good Old Galley
Less popular now, the galley kitchen is still a great layout for cooking
Full Story
KITCHEN DESIGNHere's Help for Your Next Appliance Shopping Trip
It may be time to think about your appliances in a new way. These guides can help you set up your kitchen for how you like to cook
Full Story
COLORPaint-Picking Help and Secrets From a Color Expert
Advice for wall and trim colors, what to always do before committing and the one paint feature you should completely ignore
Full Story











mama goose_gw zn6OH