Layout Suggestions, Thanks in advance!
Christopher Dunn
4 years ago
last modified: 4 years ago
Featured Answer
Sort by:Oldest
Comments (10)
cd7733
4 years agoRelated Discussions
I really need some help - and thanks in advance!
Comments (36)hi there--i just wanted to say that we are about to put in a bigger window and eliminate the corner cabinet, and have an off-center sink. I really want the light and also the coutner space, as you said. It should be done in a week or so--I will try to post pix! Our stove/sink/window layout is the same as yours. also, I don't want to muddy the waters...but just wanted to throw in the idea that maybe no one ever uses your kitchen table in the current setup because of the peninsula, which blocks it off and makes it seem far away. The peninsula seems closer to the action and homier. But I think in your new setup you will have plenty of room for a table, if you want to consider going that route. A nice big table would fit on the wall where your hutch setup is going...if necessary you could make the french door one wider door, maybe with sidelights, to increase the usable space there. You could make up the lost storage from the hutch by having an island with more cabs, and maybe even have some hutch type cabs still on the wall behind the table, with a built-in seat in between. (sorry I am not drawing this like all these software whizzes!) keep in mind that the new island will be more in the middle of things than the current peninsula...and so will the people sitting there. Depending on your cooking style that may or may not be a problem. You could still have a spot for a couple of people to perch at the island, and actually eat at the table (and save your knees!). Just a thought....See MoreI could use your help on kitchen design - thanks in advance!
Comments (19)cpartist, thanks for taking the time to do this! Yes, I definitely considered putting it under the window as that's a nice big stretch of space and it would leave the island clean for prep/buffet/homework. Because I have to save some money for potential construction surprises, I'm trying not to add a 2nd sink in the kitchen (strictly for $$ reasons - I love the function of a 2nd sink). The reason I kept it in the island was that the drawer at the far left of the island contains the plates/silverware and the coffee bar contains the cups/glasses (I wanted them there as it's an easy path to the dining room and for someone to set the table or grab a snack without disturbing the cook/prep). And it makes sense for those areas to be adjacent to the dishwasher for easy unloading. I could put dishware/cups storage along the west wall, under the window, but you'd have to go around the island to reach that stuff (which is fine as long as no one is sitting at the island or prepping in that space, but still a longer distance). I also like the pivot factor of being able to access water from the long dry prep area as well as from the cooking area. The Kohler Stages sink is 45" long, so it takes up a good stretch of the island (and allows me to place dirty dishes inside the sink). I'd make sure I got a faucet with a long stretch so I can easily twist from prep or cooking to add water. Besides the DW/dish storage, I kept the sink to the right of the island as I'd often use the long prep wall to make a mess (several people could prep there, where it's out of the way, and we've been known to make several types of cookies at a time so it's good to be able to have space to lay it all out) and then serve the food atop the island's eastern/southern half, where it's an easy path through the French doors to pick up plates and food, or pass plates through to the outside ledge for wet kids who you don't want inside the house. Great ideas! Thanks for making me revisit this and please feel free to poke holes if my logic or flow is faulty....See MoreWill this layout work? New build, all suggestions needed!
Comments (2)It will work well for one cook, but I'm with you on the prep sink in the island. If you orient the kitchen toward the great room, you can have separate prep and clean-up zones, which will be better for entertaining, and when you have help. You'd prep facing the great room, and the fridge would be on the shorter wall, but closer to the pantry, dining, and BRs, but still easy to access from the great room. I drew a standard depth 36" fridge, and pulled the cabinets on that wall out to the depth of the fridge box. Uppers can be 15"--18" deep. If you need a MW, it could go in a drawer next to the fridge, or in the island, between the prep sink and trash pull-out, which is central to all three work zones. I put a hutch where the fridge had been drawn, so that it would be easy for a helper to unload the DW or set the table, without interfering with prep or cooking. Every day dishes could be kept in the drawers, with the pretty dishes for entertaining displayed in the top, or small appliances could be kept in the upper section, and a coffee station included in the hutch set-up, for easy access when entertaining. With the separate clean-up zone, it would also be easier for a helper to load the DW, without zone crossing, and the space between the sink and hutch also provides an extra prep space, when you have multiple helpers. There is a 36" super susan for pots and pans. The 20' and 22' measurements don't seem to match the # of squares, but I made some changes to the SF and moved the front door over so that it's centered, with 14' on each side. I made the patio door a double, and added an optional 1'-2', if you think the dining area might be too small. New to Kitchens? Read me first....See MoreHelp identifying this plant/weed. Thanks for any help in advance.
Comments (10)Thank you jay 6a Chicago, especially after looking back at all the time I spent looking. I actually came across that plant in researching and dismissed it. I think because of the photo's showing the red color in the fall. I am not sure if the red one is a different sub-species from this one but most likely I have pulled it in the past before it could get to that point. I did not got around to pulling it as it was irrigation night so I will wait to see if it turns red this fall. There are some small tender ones that have come up, maybe I'll drum up the nerve to give them a taste test. I took photo's of other plants last night that still elude me and I will post those soon in new threads. Thanks again for your help it is much appreciated....See Morehemina
4 years agocpartist
4 years agoPatricia Colwell Consulting
4 years agoJazz Easy
4 years agodamiarain
4 years agotryingtounderstand
4 years agocpartist
4 years ago
Related Stories
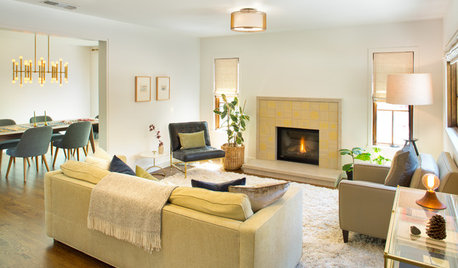
BEFORE AND AFTERSHouzz Tour: Clunky Layout Reworked for a Comfortable Family Home
These before-and-after photos reveal a transformation from chopped-up to spiffed-up
Full Story
TILEHow to Choose the Right Tile Layout
Brick, stacked, mosaic and more — get to know the most popular tile layouts and see which one is best for your room
Full Story
KITCHEN DESIGN10 Common Kitchen Layout Mistakes and How to Avoid Them
Pros offer solutions to create a stylish and efficient cooking space
Full Story
KITCHEN DESIGNDetermine the Right Appliance Layout for Your Kitchen
Kitchen work triangle got you running around in circles? Boiling over about where to put the range? This guide is for you
Full Story
KITCHEN DESIGNKitchen Layouts: A Vote for the Good Old Galley
Less popular now, the galley kitchen is still a great layout for cooking
Full Story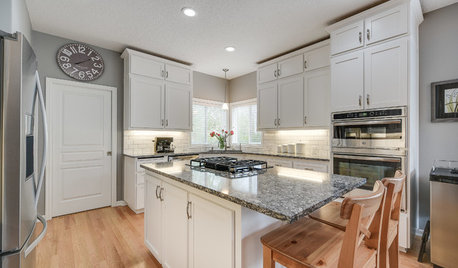
INSIDE HOUZZA New Survey Suggests How Much a Kitchen Remodel Might Cost You
It’s a good starting point, but the true cost will depend on regional and other factors
Full Story
DECORATING GUIDESHow to Plan a Living Room Layout
Pathways too small? TV too big? With this pro arrangement advice, you can create a living room to enjoy happily ever after
Full Story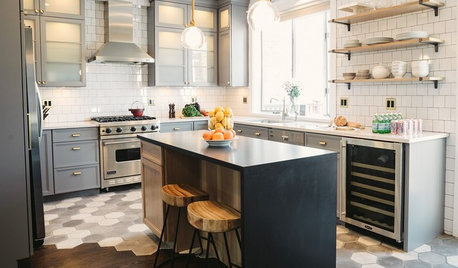
MOST POPULAR10 Tile Layouts You Haven’t Thought Of
Consider fish scales, hopscotch and other patterns for an atypical arrangement on your next project
Full Story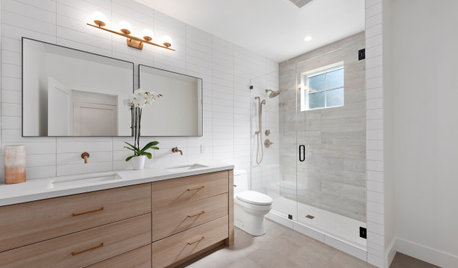
BATHROOM DESIGN10 Bathroom Layout Mistakes and How to Avoid Them
Experts offer ways to dodge pitfalls that can keep you from having a beautiful, well-functioning bathroom
Full Story
KITCHEN DESIGNWhite Kitchen Cabinets and an Open Layout
A designer helps a couple create an updated condo kitchen that takes advantage of the unit’s sunny top-floor location
Full Story


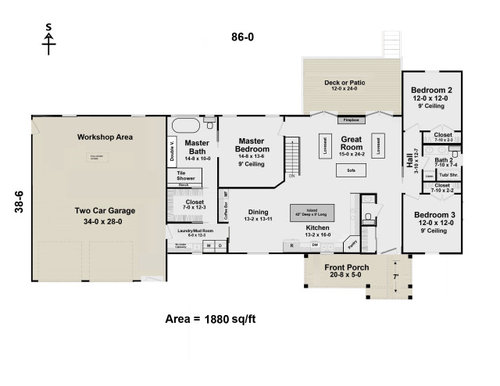
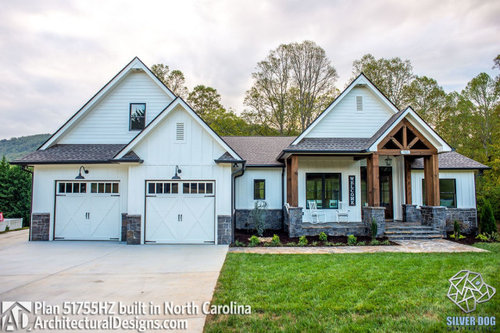

Mark Bischak, Architect