I could use your help on kitchen design - thanks in advance!
sdchica
7 years ago
last modified: 7 years ago
Featured Answer
Sort by:Oldest
Comments (19)
sdchica
7 years agocpartist
7 years agoRelated Discussions
i could really use your help!
Comments (1)Landscape with Roses is a really nice book that might help you out - has lots of lovely pics of roses in gardens. I found it inspiring. I think the author is Cox....See MoreI Need Your Help-I went to a Kitchen Designer Today :o
Comments (42)We are in the final stages of building our home. It has taken me two solid years of searching for the right person to do my cabinets. I've interviewed several, and I even wasted some money by starting to work with a couple who claimed they were on the same page as I was but who weren't......as by their push for what "they" liked and thought I should have. I stuck to my guns and kept searching. I do not like staggered cabinets but they were continually being pushed on me. They didn't know how to deal with a large vintage style sink I am using. They kept wanting to line all of them up like lawyer office cabinets, crowd my window trim, etc. I gave up and figured I would use metal cabinets and a couple of tables until I found the right person. Finally one Saturday my husband was doing a search to find Conestoga cabinets so we could purchase some and put them in ourselves. By then I had sketched out what I wanted, but still needed a skilled person to figure the dimensions, etc. Well, we found someone. A treasure of a husband and wife team who make custom cabinets. She has an art degree and has considerable experience in restoring vintage kitchens. She saw immediately what I wanted and we are like twins in our thinking. She made sure she understood how I cook. We now only have minor tweaking in a few details and we are ready to start work. The reason for my long winded story here is to encourage you to follow your heart no matter how long it takes to find the right person. Do not settle. It can be frustrating, time consuming, and very tiring, but it has been more than worth it. I will get up every day for the rest of my life loving this kitchen. Loving your kitchen will inspire you to cook wonderful things in it. Something you don't love will irritate you the rest of your life. Also, be wary of anyone wanting a chunk of money ahead of even talking to you and starting a design. You have no way of knowing if that person will listen to you and you can work together. It is fair for someone to not release a design you like without compensation, but we have lost several thousand dollars on people who claimed they would design something nice, knew what I wanted, but as soon as the check was cashed they could have cared less. The lady I am working with now never asked for a cent up front. Sandy...See MoreCould use some help with reviewing kitchen design
Comments (14)Thank you for the feedback, yes, definitely food for thought. When you say "range", do you mean "range top"? That's a possibility. It would restrict my cooking choices, though. I use the oven all the time (both cooking and baking), and in fact I feel limited by the fact that I only have a single oven. I can almost forgo the microwave. I really only need it to warm up milk for the kids or to thaw ingredients from the freezer without having to wait for a long time. We currently have a 42" side-by-side fridge/freezer, and the limitations for our family are painful. I am constantly running down two floors to go to the fridge in the garage. We really hope to eliminate those trips. That's also the reason for the trash compactor. We have one right now, and it's amazing how many annoying trips up and down the stairs it saves me. It would be painful to give up. Counter space is probably OK, as it is actually an improvement over what we have right now. But you might be right, that this unduly biases me, and maybe more counter space would be appreciated, if I had it....See MoreKitchen designers...I need your help with a refrigerator please!
Comments (3)Hi. Check out Fisher and Paykel's website, or just look on Lowes. I see what looks like the identical refrigerator on their site. You will have to order it. If you want to see one in person, you can try calling local appliance stores, or dealers listed on the F&P site. I personally would not hesitate to buy Fisher and Paykel, because I have used their dishdrawer dishwashers in two homes and find they work well and are not prone to needing repairs. Of course, others disagree. Oh, just saw you want an icemaker. They are available on some of the F&P models, but not sure about the model you've selected. Hope this helps!...See Moresdchica
7 years agocpartist
7 years agosdchica
7 years agosdchica
7 years agosheloveslayouts
7 years agolast modified: 7 years agosdchica
7 years agosheloveslayouts
7 years agosdchica
7 years agocpartist
7 years agosdchica
7 years agosdchica
7 years agosdchica
7 years agosdchica
7 years agosdchica
7 years agosdchica
7 years ago
Related Stories

ARCHITECTUREHouse-Hunting Help: If You Could Pick Your Home Style ...
Love an open layout? Steer clear of Victorians. Hate stairs? Sidle up to a ranch. Whatever home you're looking for, this guide can help
Full Story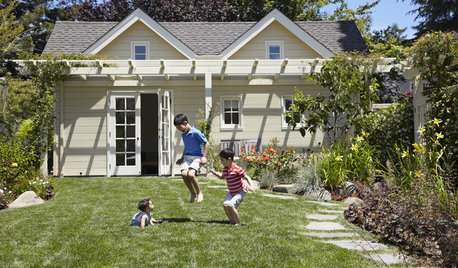
KIDS’ SPACESCould Your Home Help Your Kid Be an Olympian?
Looking to nurture a future sports star or just get your kid up and moving? Take some coaching from these homes
Full Story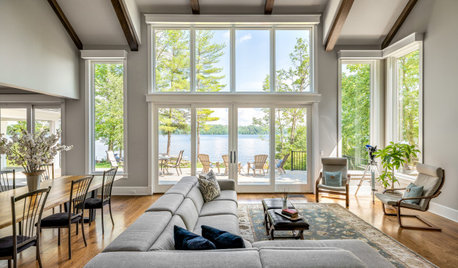
DECORATING GUIDESCould a Mission Statement Help Your House?
Identify your home’s purpose and style to make everything from choosing paint colors to buying a new home easier
Full Story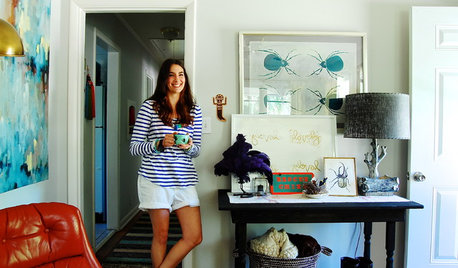
LIFEThank U 4 the Gr8 Gift: How to Send Thanks in the Digital Age
We click open invitations and RSVP via text, but a handwritten thank-you is sometimes still best. Here's how to tell
Full Story
KITCHEN DESIGNKey Measurements to Help You Design Your Kitchen
Get the ideal kitchen setup by understanding spatial relationships, building dimensions and work zones
Full Story
MOST POPULAR7 Ways to Design Your Kitchen to Help You Lose Weight
In his new book, Slim by Design, eating-behavior expert Brian Wansink shows us how to get our kitchens working better
Full Story
LIFEYou Said It: ‘The Birds Will Thank You’ and More Houzz Quotables
Design advice, inspiration and observations that struck a chord this week
Full Story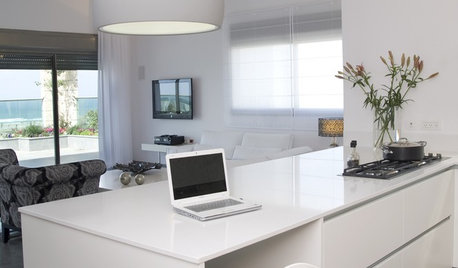
HOME TECHThanks, Steve: Apple-Inspired Design at Home
See how the Mac and iPod aesthetic synchs up with today's house
Full Story


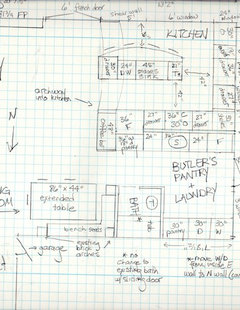
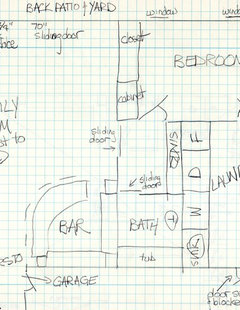

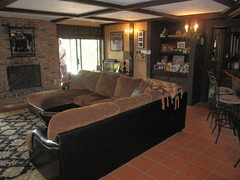
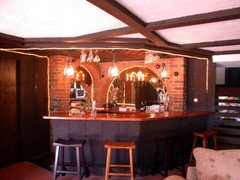

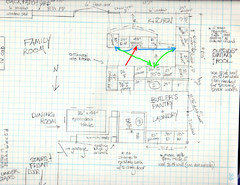
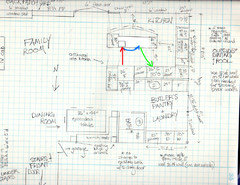







sheloveslayouts