I really need some help - and thanks in advance!
americancolleen
15 years ago
Featured Answer
Sort by:Oldest
Comments (36)
muscat
15 years agomalhgold
15 years agoRelated Discussions
I really need some advice.....
Comments (4)Hi meghan, I was going to answer your previous post but delayed in the hope that someone with knowledge of this product would respond. Since no one has, I guess I'll spout off for a bit. A level of ammonia is necessary in cycling your tank. I assume this is a marine tank. But there are some questions. What type of tank are you setting up? Undergravel filter? Deep sandbed? Plenum system? Have you used anything to help establish your substrate's ability to process Ammonia/nitrates? Have you added Live Rock? or maybe some live sand, either commercial or from a healthy tank? What type of fish do you have? Are they hardy starter fish or more delicate species? Are you intending to keep coral in your system? And have you noticed any abnormal behavior at this Ammonia level? In short I would use this product when needed...or more importantly when it is really NEEDED. If I noticed any adverse behavior from the fish, I would use it. But not just because of a higher level of Ammonia. Your fish will let you know...just watch them closely and continue to monitor the Ammonia level. But also do anything you can to help establish your Nitrogen Cycles. Sorry I could not be of more help. I could only tell you what I would do. I hope someone with more experience with this product will respond. Dave Milwaukee...See MoreID Help Needed....Thanks in advance!
Comments (3)WOuld second the Blue pics as SpiderWort. We have nice Blue one that blooms early each day & closes up in mid afternoon. [URL=http://good-times.webshots.com/photo/2243144420099263945NWoABC][IMG]http://inlinethumb42.webshots.com/39721/2243144420099263945S425x425Q85.jpg[/IMG][/URL] http://inlinethumb42.webshots.com/39721/2243144420099263945S425x425Q85.jpg...See MoreI really need some helpful suggestions.
Comments (44)Put some ham or turkey into a grilled cheese sandwich. Hamburger (or ground pork or sausage or a mixture) makes chili, sloppy joes, spaghetti, tater tot hotdish, tacos and a myriad of other things. Pork chops in cream soup/milk mixture makes its own gravy. Submarine sandwiches. Meatball subs using frozen meatballs & canned marinars sauce, topped with cheese, onion, green pepper or whatever you like. A plain old sandwich with good deli meats and cheeses on a good bread or bun is a treat. Canned and frozen veggies are a good assistant. How about a veggie tray? Chef's salad? Nachos can be hearty if you top it with some cut up cooked turkey, chicken, hamburger or what-have-you. Making lasagna isn't difficult. The pasta package has a good basic recipe and just add what your like. For that matter making a meatloaf isn't complicated. A good quality sausage and some rice or sauerkraut if you like it is easy. Decent hot dogs decked out how you like them. The whole point is you're not going to have YOUR cooking. Hopefully you'll enjoy a change of menu during your recuperation. BTW, putting a turkey in the roaster, or a ham or even a pot roast doesn't have to be that difficult or complicated. Bake some potatoes, salad or frozen/canned veg can be a source of pride for an accomplishment. Do you have any community cookbooks? Church, community or school fundraiser types? They usually have a lot of simple, homestyle recipes and give good detail if needed. Best wishes for a speedy recovery!...See MoreHelp in identification of lights needed! Thank you in advance
Comments (19)..okay..I'm reviving this thread, because one of my cleaning ladies did break the glued pendant, this time it has two big pieces that came off, and two tiny pieces..my DH will try to glue it again but I've no much hope. I was gracious as an angel and said "it was bound to happen one day" and all that jazz..but I'm pretty mad right now. And mad at myself for being mad..it's a really small thing in the overall picture, it's just that I'm fed up with the picture, and this broken light thing is really redundant right now. I'm perusing everything again as you can imagine..wil probably take days, with all the sites I know..no luck yet. I'm preparing myself for the possibility of buying two different pendants, once again, but of course I'd like to avoid it. Given time and energy that went into these. (just when I decided what to do with the too-short-mirrors..didn't mean I'd start on it now, I've zero energy. but at least the idea was there already. lol) anyway..if, if, by chance, you stumble upon same light/lampshade..I'd be immensely grateful if you let me know.. Thank you.....See Moresarahandbray
15 years agoamericancolleen
15 years agorhome410
15 years agoamericancolleen
15 years agoBuehl
15 years agorhome410
15 years agorhome410
15 years agodebsan
15 years agoamericancolleen
15 years agogglks
15 years agogglks
15 years agoamericancolleen
15 years agogglks
15 years agohouseful
15 years agoamericancolleen
15 years agosuzatwork
15 years agophaze
15 years agoamericancolleen
15 years agohouseful
15 years agoamericancolleen
15 years agohouseful
15 years agosuzatwork
15 years agoamericancolleen
15 years agoamericancolleen
15 years agohollylh
15 years agoamericancolleen
15 years agoLaurie
15 years agohouseful
15 years agolive_wire_oak
15 years agoamericancolleen
15 years agohouseful
15 years agoamericancolleen
15 years agosuzatwork
15 years ago
Related Stories
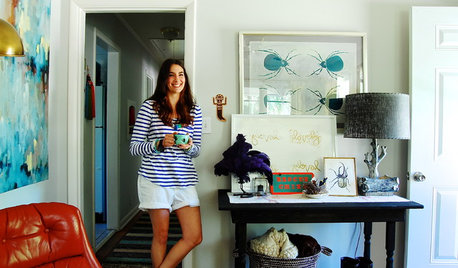
LIFEThank U 4 the Gr8 Gift: How to Send Thanks in the Digital Age
We click open invitations and RSVP via text, but a handwritten thank-you is sometimes still best. Here's how to tell
Full Story
HOUZZ TOURSHouzz Tour: A Modern Loft Gets a Little Help From Some Friends
With DIY spirit and a talented network of designers and craftsmen, a family transforms their loft to prepare for a new arrival
Full Story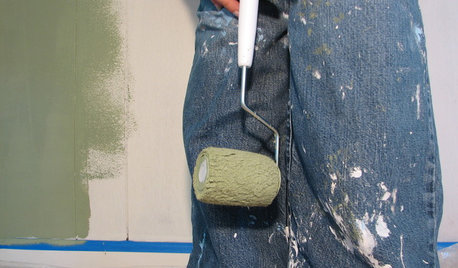
PAINTINGHelp! I Spilled Paint on My Clothes — Now What?
If you’ve spattered paint on your favorite jeans, here’s what to do next
Full Story
LIFEYou Said It: ‘The Birds Will Thank You’ and More Houzz Quotables
Design advice, inspiration and observations that struck a chord this week
Full Story
EXTERIORSHelp! What Color Should I Paint My House Exterior?
Real homeowners get real help in choosing paint palettes. Bonus: 3 tips for everyone on picking exterior colors
Full Story
PRODUCT PICKSGuest Picks: Decorative Tableware to Be Thankful For
Reap gratitude from the whole family by setting out these thoughtful place cards, decorations and more for Thanksgiving
Full Story
ENTRYWAYSHelp! What Color Should I Paint My Front Door?
We come to the rescue of three Houzzers, offering color palette options for the front door, trim and siding
Full Story
SMALL SPACESDownsizing Help: Where to Put Your Overnight Guests
Lack of space needn’t mean lack of visitors, thanks to sleep sofas, trundle beds and imaginative sleeping options
Full Story


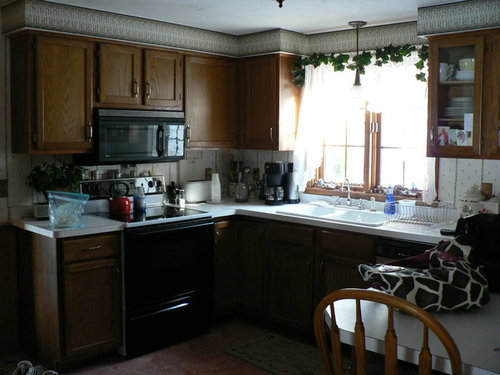
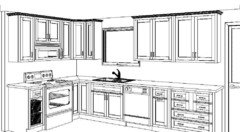
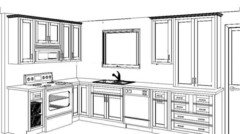
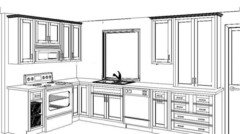




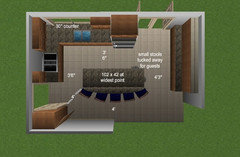
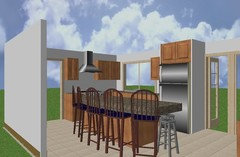

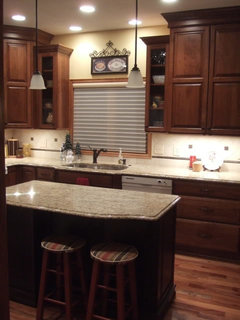
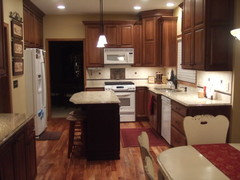

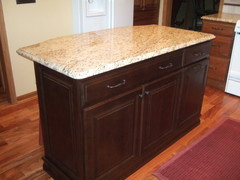
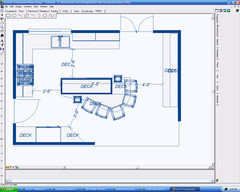
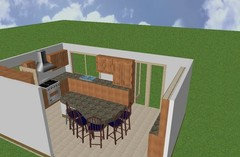
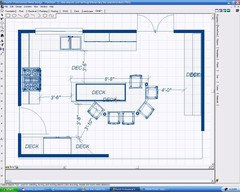

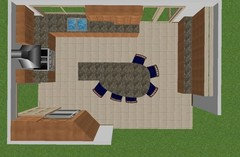





americancolleenOriginal Author