Advice on kitchen window size & placement, cabinets
Krista S.
5 years ago
Related Stories
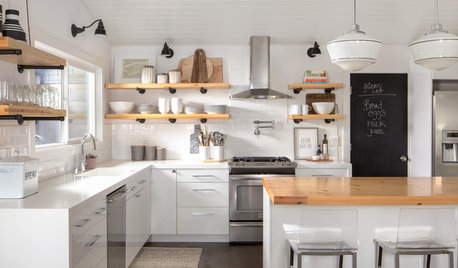
KITCHEN CABINETSWhy I Combined Open Shelves and Cabinets in My Kitchen Remodel
A designer and her builder husband opt for two styles of storage. She offers advice, how-tos and cost info
Full Story
KITCHEN DESIGNSmart Investments in Kitchen Cabinetry — a Realtor's Advice
Get expert info on what cabinet features are worth the money, for both you and potential buyers of your home
Full Story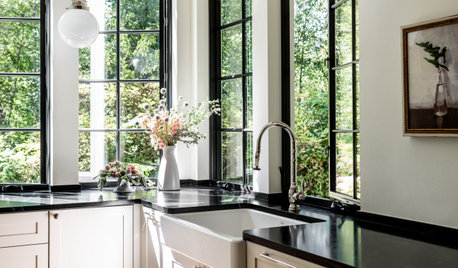
KITCHEN DESIGNKitchen of the Week: Superstar Windows Let In Forest Views
A designer pays homage to the Pacific Northwest’s natural surroundings with a minimalist design and natural materials
Full Story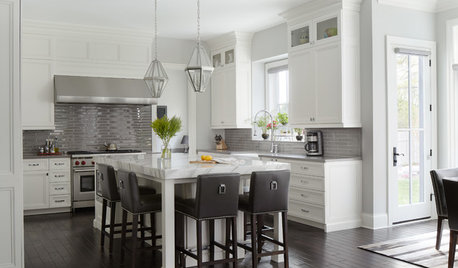
KITCHEN CABINETSKitchen Confidential: How to Measure Your Cabinets
Follow these steps for measuring your kitchen before calling in the cabinet pros
Full Story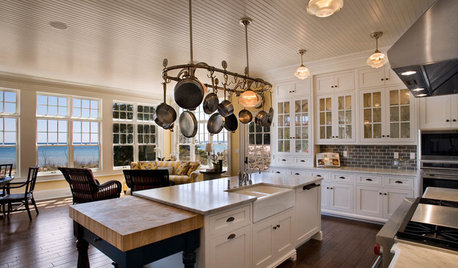
KITCHEN DESIGNKitchen Confidential: Glass Cabinet Doors Are a Clear Winner
We look at 9 types of decorative panes and 8 places to use them
Full Story
KITCHEN DESIGNKitchen of the Week: Turquoise Cabinets Snazz Up a Space-Savvy Eat-In
Color gives a row house kitchen panache, while a clever fold-up table offers flexibility
Full Story
KITCHEN OF THE WEEKA Kitchen With Unexpected Blue Cabinets, Nice Storage and Views
A designer helps a Washington couple create a welcoming space for cooking and casual dining
Full Story
BEFORE AND AFTERSKitchen of the Week: Bungalow Kitchen’s Historic Charm Preserved
A new design adds function and modern conveniences and fits right in with the home’s period style
Full Story
MOST POPULARHow to Reface Your Old Kitchen Cabinets
Find out what’s involved in updating your cabinets by refinishing or replacing doors and drawers
Full Story
KITCHEN DESIGNHow to Lose Some of Your Upper Kitchen Cabinets
Lovely views, display-worthy objects and dramatic backsplashes are just some of the reasons to consider getting out the sledgehammer
Full Story


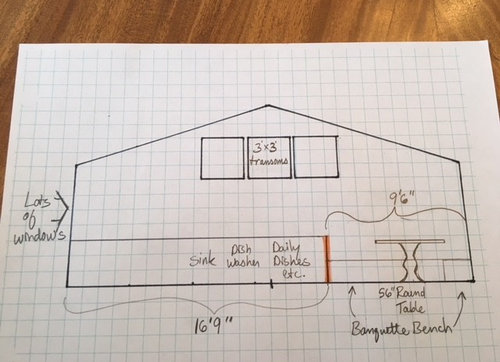
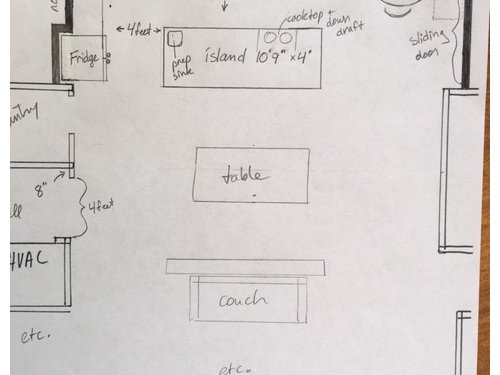
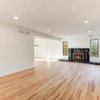
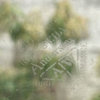

Buehl
Jamie Ludwig
Related Discussions
About to order our coop - need advice on window placement etc.
Q
Need advice right away- cabinet/table placement
Q
Really stuck with window/sink placement-need advice
Q
Floorplan and Window Size/Placement in a new build- Please help!
Q
BeverlyFLADeziner
Patricia Colwell Consulting
Krista S.Original Author