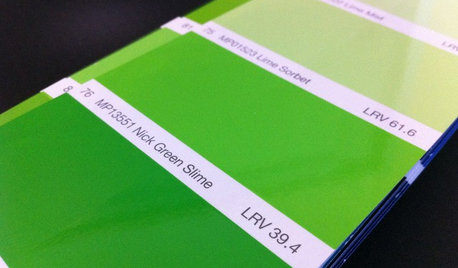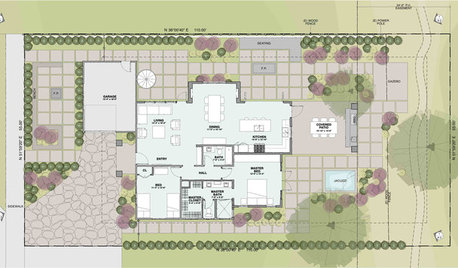Does using CAD cause mistakes?
Suru
6 years ago
last modified: 6 years ago
Featured Answer
Sort by:Oldest
Comments (17)
Related Discussions
Rapid chargers and NiCad life
Comments (29)I've always killed nicads absolutely dead -- with a flashlight -- before most recharges. i've also left them on (sloooow) chargers for months when they weren't in use. I have some I bought in 1980 that still work well. Of course I've thrown about as many away, too. Biggest problem I've found is internal shorts, usually after a few years of use. Cells that are allowed to get hot frequently seem to fail quicker, but I don't know the mechanism or chemistry. I use a short-buster made from a couple of capacitors and some diodes (it charges off house current) to zap shorted cells. It clears a bad short maybe a third of the time. I think bigger capacitors would do better but I don't know at what point the cases might split. I've had two cells, I think, of maybe 100 reverse polarity. don't know why, couldn't fix 'em. I've replaced cells in packs but it's a pain without the appropriate equipment. The memory effect thing is one of the most fascinating issues I'm aware of. The popular press (a member of which pays my pitiful salary) turned early sketchy reports into a really scary sure thing -- scared me enough to cause the behavior i described above. But the current thinking that seems most believable to me is that it takes repeated partial discharges to create a charge memory, and the loss is usually only about 10 percent. Three full-charge, full-discharge cycles supposedly eliminate that. Of course there may be a new and different scientific finding at any time. Or maybe not -- nicads are being replaced as Dave Danger says so maybe the issue will finally go away. Don't worry: Writers of popular press articles will perpetuate lots of other questionable information....See MoreNew roof - builder used different shingles by mistake
Comments (6)What you have probably lost is the ability to make the shingle manufacturers reimburse you for the material cost if their shingles are proven to have a manufacturing defect and that amount would decrease as the years go by. The warranty pay out is often a small fraction of the cost of repairing the roof. An installation warranty is far more valuable so I would ask the installer to provide a 10+ year installation warranty that covers installation of any defective shingles whatever the cause. The way to put it is to ask him what warranty he is willing to offer in order to avoid replacing all of the shingles. This is his problem since he is contracturally bound to meet the original spec. You would be offering to give him a break. Get it all in writing....See MorePART 2 ...Mistakes, Mistakes, Mistakes.... oh my
Comments (38)Good job on the fireplace it looks GREAT moved down.... and no one but you will ever know it's not perfect. It fits the wall much better. Gorgeous actually. But more important is that it was IMPORTANT enough to both of you to have it lowered. That's all that matters. As far as the granite....Both edges, the one you wanted and the one they're forcing on you, look to me too substantial for the edging you have on the rest of your granite (again it's a personal thing). One suggestion... have you asked them about other edging styles? One that might satisfy you but less chance of breaking the piece if changed? Several people here have talked about detailed granite edges. I had one in my other home and agree it's a pain to keep clean (toothbrushes helped). But you mentioned the reason they don't want to give you the right one is it probably will destroy the piece. And like you said they have no more pieces in stock. If they cut and break it then have to get another piece it could take several weeks (or months) for the piece to be shipped and fitted. And even then it might not exactly match the pieces already installed. Are you willing to wait for that to move into your home? Or is it such a personal thing that it will truly drive you crazy for years to come if you leave it like it is now? If that is the case rather than the granite place just not getting it right then you owe it to yourself to not give in on this one either. Or give up on the $600. While we were building 3 other couples divorced over their builds. In each instance it was in the final phase of the build when things were getting ripped out over and over to meet one idea of perfection over the other's. I'm not even saying that applies to you... in the least... so please do not take it as such....all I'm saying is sometimes it's more stressful holding on to an idea than it's worth. On my home DH and GC both wanted to do a poplar ceiling painted white in my "rustic" kitchen. I fought tooth and nail over that one and won. I've never regretted it for one minute. You have to decide what to fight for and what to give up. Good luck....See MoreUsing CAD Files
Comments (8)Be careful on the CAD files. There are high end design software packages that are used by architects and the CAD files might be useable - but that depends on the software and version that your architect or draftsman uses. The on-line CAD files offered with house plans (at that time we were building around 2007) were not compatible with lower end house design software like Punch - but that may have changed in the last few years. Before you spend any big bucks, you can typically order a draft set of plans that are marked not for copy. If that is available, you might want to start with a set of these so that you can review them and play around with possible changes. I bought a draft set of plans and put them into Punch and I was then able to play around with windows & doors. Floor layouts are pretty easy to create in Punch but rooflines take a lot more work. Once you get serious about building - you can then purchase the plans for copy. If you are intending to use an architect, wait until you make a selection and then work out the details. It might save you money to purchase a CAD file but it might also be a waste of money. I made the mistake of purchasing both the Copy plans and the CAD file (before we selected the builder & architect) and the CAD was a complete waste. My architect used his own method for generating plans and another architect I interviewed said that he would rather start from scratch. Our process went something like this (but there are many variants that work): - Find a plan that we like on-line. - Purchase a draft set and then start to play around with the space. Make to-scale cutouts of furniture to make sure what you have (or want) will fit in. Make sure garages and closets are big enough. try to imagine living in the house to see if the space will meet your needs - Find/select a reputable builder. Work with them on the plans you have and work cost. In our case, the builder had a lot of recommendations on how to lower the cost of building our plans. Much of these changes were wall alignments and roof lines. - Get an architect to produce a set of plans necessary to complete financing and get building permits. In our case, the builder had an architect that he offered as a pre-contract service. - Secure financing. Sign the contract which included a final set of plans - Pray that everything works out....See MoreSuru
6 years agoSuru
6 years agoRyan Snow
6 years ago
Related Stories

INSIDE HOUZZHow Much Does a Remodel Cost, and How Long Does It Take?
The 2016 Houzz & Home survey asked 120,000 Houzzers about their renovation projects. Here’s what they said
Full Story
DECORATING GUIDES7 Major Decorating Mistakes and How to Avoid Them
Gain confidence to start your interior design project with this advice from a professional designer
Full Story
BATHROOM DESIGN5 Common Bathroom Design Mistakes to Avoid
Get your bath right for the long haul by dodging these blunders in toilet placement, shower type and more
Full Story
DECORATING GUIDESFrom Queasy Colors to Killer Tables: Your Worst Decorating Mistakes
Houzzers spill the beans about buying blunders, painting problems and DIY disasters
Full Story
DECORATING GUIDES8 Open-Plan Mistakes — and How to Avoid Them
There’s much to love about relaxed open-living layouts, but they can be tricky to decorate. Get tips for making one work
Full Story
ARCHITECTUREThe ABCs of CAD
Computers help architects produce countless renderings and shorten lead times. But still there's one big thing CAD can't do
Full Story
LANDSCAPE DESIGN10 Ways to Use Artificial Turf Where It Actually Looks Good
Fake grass is not for everyone, but it can be a problem-solver on balconies, on driveway strips and in urban courtyards
Full Story
MOST POPULARSo You Say: 30 Design Mistakes You Should Never Make
Drop the paint can, step away from the brick and read this remodeling advice from people who’ve been there
Full Story
REMODELING GUIDESBathroom Workbook: How Much Does a Bathroom Remodel Cost?
Learn what features to expect for $3,000 to $100,000-plus, to help you plan your bathroom remodel
Full Story
KITCHEN DESIGN10 Common Kitchen Layout Mistakes and How to Avoid Them
Pros offer solutions to create a stylish and efficient cooking space
Full Story






PPF.