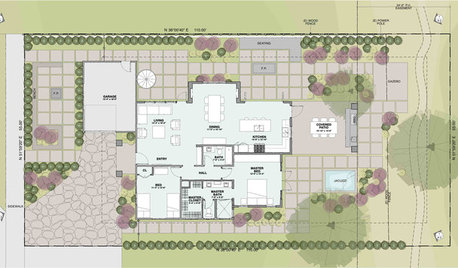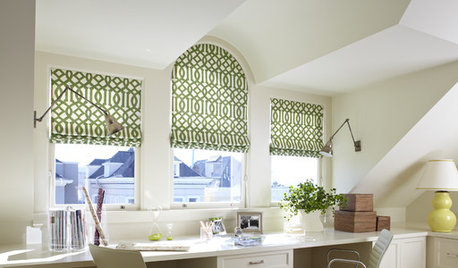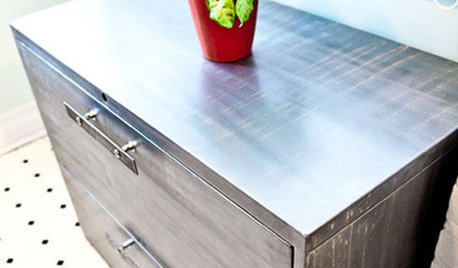Using CAD Files
tfrielin
12 years ago
Related Stories

ARCHITECTUREThe ABCs of CAD
Computers help architects produce countless renderings and shorten lead times. But still there's one big thing CAD can't do
Full Story
ORGANIZING8 Steps to a Winning Filing System
When you streamline your paperwork and digital files for easy use and maintenance, it's an organizational triumph
Full Story
FURNITUREStyle Trick: Use Office Furniture Outside the Office
Flat files, desks, task chairs and card catalogs add form and function to living spaces, too
Full Story
HOME OFFICESGuest Picks: File with Style
Make this the year you get all those important papers organized and properly stored
Full Story
HOME OFFICESYou Can Kick That Ugly Filing Cabinet to the Curb
When you’re ready to break out of the gray metal box, consider these creative options for storing your files
Full Story
ORGANIZINGFile Your Cabinet Under 'Repurposed'
Give that dinosaur of a filing cabinet a second life as a planter, as storage in an entryway or even as a side table
Full Story
FURNITUREObjects of Desire: File These Secretary Desks Under ‘Gorgeous’
Space saving and ever functional, these fold-up desks are raising the bar for home offices and work nooks everywhere
Full Story
HOME OFFICESThe Home Office Nook: File It Under 'Space Saver'
An entire room is often unnecessary these days. See how these homeowners carved out niches that work
Full Story
INSIDE HOUZZUsing Houzz: Create a Home To-Do List
See how to use an ideabook to keep track of your home projects this year
Full Story
FENCES AND GATESA Designer Uses PVC Pipe to Cast a Modern Garden Gate
Landscape designer Scot Eckley walks us through the process of creating a custom aluminum ring gate
Full Story





sniffdog
musings
Related Discussions
AutoCAD or ArchiCAD ~ Is one preferable?
Q
importing autoCAD
Q
Do you use files and file cabinets or something else?
Q
Does using CAD cause mistakes?
Q
renovator8
renovator8
renovator8
P_davisfarms_gmail_com
brickeyee
renovator8