Need help with Carport Design
Dianna
6 years ago
Related Stories
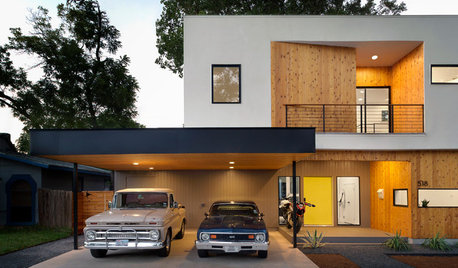
GARDENING AND LANDSCAPINGThe Allure of a Well-Designed Carport
Easy access, unobstructed views and architectural appeal are a few of the reasons to love a carport
Full Story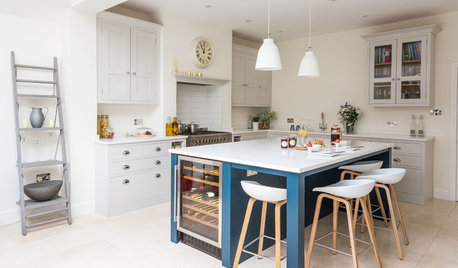
DECORATING 101Interior Design Basics to Help You Create a Better Space
Let these pro tips guide you as you plan a room layout, size furniture, hang art and more
Full Story
MOST POPULAR7 Ways to Design Your Kitchen to Help You Lose Weight
In his new book, Slim by Design, eating-behavior expert Brian Wansink shows us how to get our kitchens working better
Full Story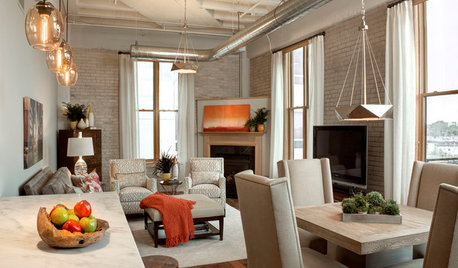
LOFTSDesigner Helps a Couple Adjust to Loft Living
A careful balancing of refined and industrial touches creates an inviting home in downtown Milwaukee
Full Story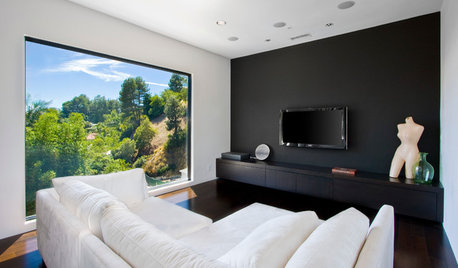
DECORATING GUIDESGot a Problem? 5 Design Trends That Could Help
These popular looks can help you hide your TV, find a fresh tile style and more
Full Story
UNIVERSAL DESIGNMy Houzz: Universal Design Helps an 8-Year-Old Feel at Home
An innovative sensory room, wide doors and hallways, and other thoughtful design moves make this Canadian home work for the whole family
Full Story
GARDENING GUIDESGreat Design Plant: Common Boneset Helps Good Bugs Thrive
Support bees, moths and butterflies with the nectar of this low-maintenance, versatile and tactile prairie-style plant
Full Story

DECORATING GUIDESHelp Out: Art and Design for Japan
Home Design That Benefits Relief Efforts
Full Story
8 Ways Dogs Help You Design
Need to shake up a room, find a couch or go paperless? Here are some ideas to chew on
Full StorySponsored
Central Ohio's Trusted Home Remodeler Specializing in Kitchens & Baths





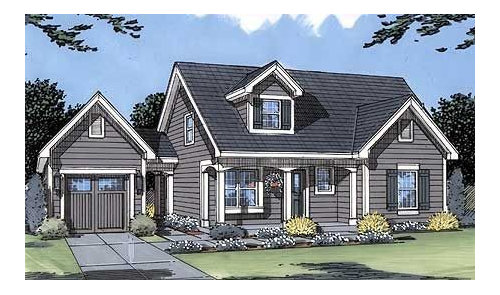





User
Lindsey Brady
Related Discussions
carport and fence survey, help!
Q
Carport/side porch design - afterthoughts
Q
Need carport to bedroom/den input and ideas
Q
Next step? - Need carport design ideas
Q