Carport/side porch design - afterthoughts
MDV
7 years ago
Featured Answer
Sort by:Oldest
Comments (10)
cpartist
7 years agoOne Devoted Dame
7 years agoRelated Discussions
Help with carport for ranch
Comments (11)What are your setback laws in the town? That may affect your plans. Also be sure that your town will allow construction of a carport - around here that is not allowed any more. You have a charming ranch. Love the color of the house and the shutters - have you ever considered a different color for the front door? Something with a little more color impact could be very pretty, and make the entry feel cheerier. See the color of the kid's Jeep that is parked on the right side? Think how fun that would be for the front door! Since you said you don't want to pour another drive, I am assuming you are putting the carport in front of the family room/old garage. I would be sure that the roof line matches that of the house. I would take the shutters off the windows there, so they look like inside windows rather than outside. I would paint the door either the color of the brick or the white (cream?) color of the trim- whatever you are going to paint the supports of the carport. I would also be sure you put some kind of pot lights (outdoor rated, of course) in the ceiling of the carport. The family room is going to lose a lot of light once that goes in, and having the lighting will allow you to not feel like that side of the room indoors is in shadow. Be sure you cut back your bushes, too. You don't want the house to seem hidden, which having the carport in front and all the bulk of the green bushes at the entry may do. Add pots of colorful flowers on either side of the entry to also draw your eye there. Where are you located? I know around here (Chicago area) a carport wouldn't offer much protection for cars from anything, except perhaps some sun. But for us, since our cars are parked most days at work without protection from the sun, that wouldn't mean much for us, either....See MoreNew Build: Deck or screened porch off dining room?
Comments (17)What is the full size of the living room as I can't read the measurements? I am still thinking on ARG's suggestion for the screen porch but if I were to add it to the south side of the family room, would you still suggest moving the fireplace? I think adding the screened porch to the south side of the house would lose you more than you'd gain. I think you really need to bring that light in. I wouldn't put the screened porch on the south side at all. I think it would completely darken your house. If you want to do anything, one thing I'd consider is to wrap the deck around to the south side and then maybe add a pergola. This way the light still gets through but it helps protect a bit during the summers. BTW: I love the idea you have for the screened porch and I think ARGs idea fits your vision perfectly. It almost becomes an extension of your living room and dining room the way he's designed it. More space that when opened becomes indoor/outdoor space. Plus since the back of the house faces east, you're not going to lose any light by placing the screened porch there except in the early morning. Would it not need to stay where it currently is to provide a focal point or an anchor to the design of those 2 rooms. Does that make sense? In reality, how often will you use the fireplace? (And I ask that question knowing that I put a fireplace in my SW Florida home. LOL) I think if done right the windows and/or doors out to the south of the house could become just as much of a focal point from the kitchen and dining room. Maybe even more so because people are naturally drawn towards light. If you anchor your furniture in an L shape facing the outside and the fireplace on the west wall, I think you'll be fine. How about beautiful french doors? Or sliders? Or?...See MoreEntryway/porch assistance
Comments (13)Given that the entrance is tucked back from the front of the home, you've got to make it more visible in order for it to be welcoming. The path to it should be spacious, not confined. You could, at minimum, double the walk's width at the door and triple it at the mouth (where it meets drive). The new edge could be an S-curve. Not quite as nice, it could be an angle and straights. If you wanted to do a seating/courtyard type thing, you could make the paved area somewhat larger, but with the same feel of widening, as in inviting. I would consider removing all the shrubs and starting over. They look neither residential nor friendly ... but more like something you'd see outside of a government institution....See MoreMy HOA hates carports
Comments (15)We are definitely doing a solid roof, and while we proposed corten steel panels, they pushed back and we told them we'd be willing to do torch down (which is way cheaper anyway), which is what all the flat roofs in the area are. We are going to put down decorative rock (like most driveways and yards in the area--coranado brown, not the cheap gray stuff) so that water will continue to infiltrate. They pushed back on that too, but concrete is a non-starter. We're one of the only non-gravel driveways in the neighborhood and there's no way they can mandate concrete. I thought about raising the half wall and tying into it, but then would I raise the whole half wall? I have been told we need air to flow around the HVAC unit, so wouldn't raising it to 8' on two sides cause problems? I found this amongst my house color inspiration photos. In theory, I could do a block wall across the back and a steel screen on the side like this.. tasteful or weird?...See MoreMDV
7 years agoOne Devoted Dame
7 years agoVirgil Carter Fine Art
7 years agoAnglophilia
7 years agomrspete
7 years agocpartist
7 years agojust_janni
7 years ago
Related Stories
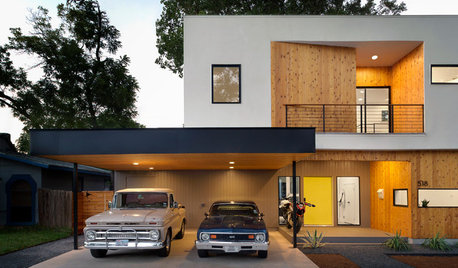
GARDENING AND LANDSCAPINGThe Allure of a Well-Designed Carport
Easy access, unobstructed views and architectural appeal are a few of the reasons to love a carport
Full Story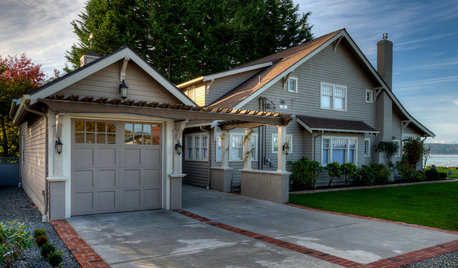
GARAGESTale of 2 Car Shelters: Craftsman Garage and Contemporary Carport
Projects in the Pacific Northwest complement the existing architecture and sites of 2 very different homes
Full Story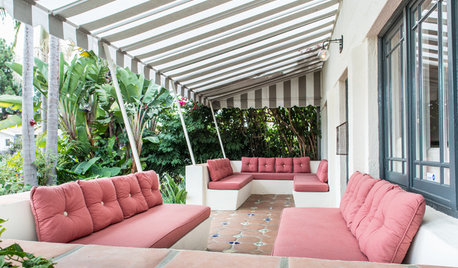
EXTERIORSGreat Design Element Our Grandparents Knew All About: Awnings
This time-tested feature for shading and cooling is enjoying a resurgence
Full Story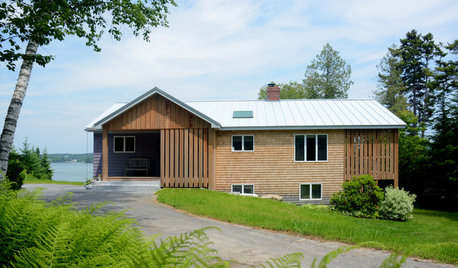
EXTERIORSA Dramatic Facade Makeover in Maine
New cedar siding and a smaller porch give a traditional Maine home a modern sensibility
Full Story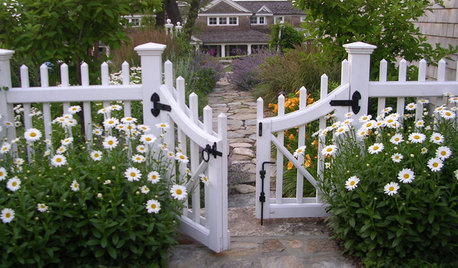
CURB APPEAL7 Ways to Create a Neighborly Front Yard
Foster community spirit by setting up your front porch, paths and yard for social interaction
Full Story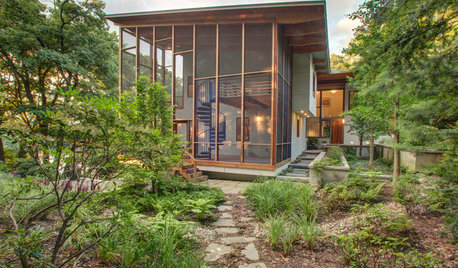
GARDENING AND LANDSCAPINGBreezy and Bug-Free Modern Porches
Screening keeps pests out of these diverse porches across the U.S., while thoughtful designs keep them visually appealing
Full Story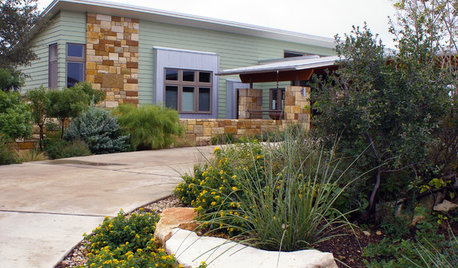
HOUZZ TOURSMy Houzz: Austin Haven with Amazing Views
Natural materials, energy-efficient design and a screened-in porch take in a stunning hillside
Full Story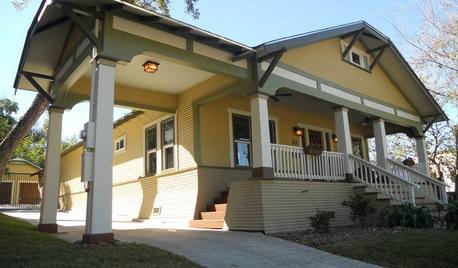
ENTRYWAYSPorte Cocheres Steer Driveway Style in the Right Direction
More than a carport, these covered structures attached to a home provide protection beautifully
Full Story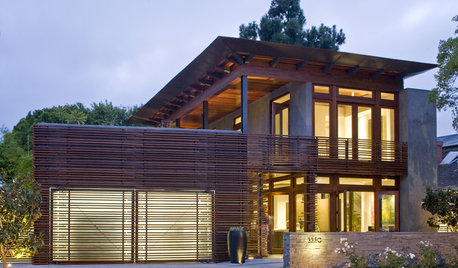
GARAGESDesign Workshop: The Many Ways to Conceal a Garage
Car storage doesn’t have to dominate your home's entry. Consider these designs that subtly hide the garage while keeping it convenient
Full Story
MORE ROOMSGreat Garages: Parking, Reconsidered
See how architects are working with car storage as an integrated part of a home's design
Full Story


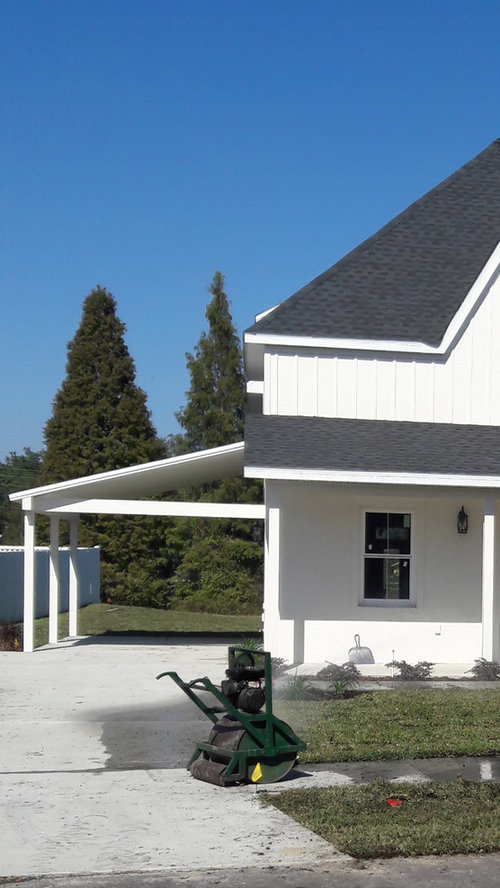
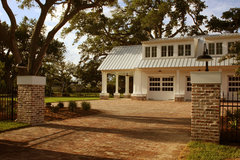

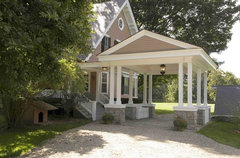
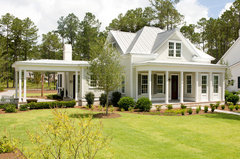

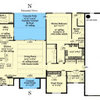
just_janni