Help with carport for ranch
porkandham
11 years ago
Related Stories

ARCHITECTUREHouse-Hunting Help: If You Could Pick Your Home Style ...
Love an open layout? Steer clear of Victorians. Hate stairs? Sidle up to a ranch. Whatever home you're looking for, this guide can help
Full Story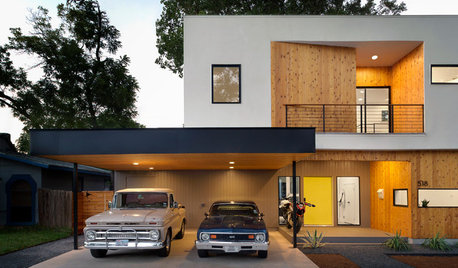
GARDENING AND LANDSCAPINGThe Allure of a Well-Designed Carport
Easy access, unobstructed views and architectural appeal are a few of the reasons to love a carport
Full Story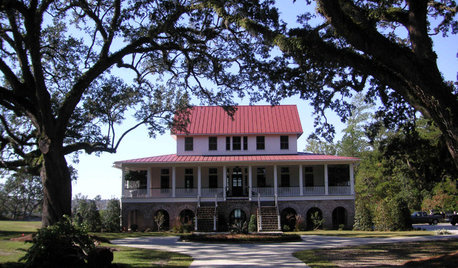
Sixties Southern Style: Inspiration from 'The Help'
Oscar-nominated movie's sets include formal entertaining spaces, front porch breezes and lots of florals
Full Story
EXTERIORSHelp! What Color Should I Paint My House Exterior?
Real homeowners get real help in choosing paint palettes. Bonus: 3 tips for everyone on picking exterior colors
Full Story
STANDARD MEASUREMENTSThe Right Dimensions for Your Porch
Depth, width, proportion and detailing all contribute to the comfort and functionality of this transitional space
Full Story
PETSHow to Help Your Dog Be a Good Neighbor
Good fences certainly help, but be sure to introduce your pup to the neighbors and check in from time to time
Full Story
DECLUTTERINGDownsizing Help: Choosing What Furniture to Leave Behind
What to take, what to buy, how to make your favorite furniture fit ... get some answers from a homeowner who scaled way down
Full Story
DECORATING GUIDESDownsizing Help: Color and Scale Ideas for Comfy Compact Spaces
White walls and bitsy furniture aren’t your only options for tight spaces. Let’s revisit some decorating ‘rules’
Full Story
KITCHEN DESIGNKey Measurements to Help You Design Your Kitchen
Get the ideal kitchen setup by understanding spatial relationships, building dimensions and work zones
Full Story



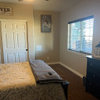
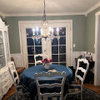
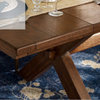

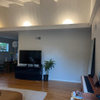
cearbhaill (zone 6b Eastern Kentucky)
porkandhamOriginal Author
Related Discussions
Need Help with Curb appeal for 1950s Ranch
Q
Two-Bedroom Addition Above Carport Dilemna: Help me, please!
Q
Help! Keep the carport or no?
Q
Need help with metal roof color on this small carport roof!
Q
porkandhamOriginal Author
bronwynsmom
cyn427 (z. 7, N. VA)
porkandhamOriginal Author
User
porkandhamOriginal Author
porkandhamOriginal Author
les917
porkandhamOriginal Author