Need carport to bedroom/den input and ideas
User
6 years ago
Featured Answer
Sort by:Oldest
Comments (10)
User
6 years agolast modified: 6 years agoUser
6 years agoRelated Discussions
Input on Bedroom project
Comments (11)Thank you all so much.. I am thrilled and scared ha! I just got off the phone with my mom and she is excited for me too. She can picture exactly where I am going with the room-- perhaps better than I can. I'll be honest, I woke up this morning in a panic-- WHAT HAVE I DONE?? I bought a lot of pieces none of which "go together".. but that's my style. Annie.. ALL the pieces from this company are beautiful. They have some jaw dropping dining pieces. I am also looking to pick up a buffet style piece for my living room. They are hard to find online.. this is the only place I've seen them online. It looks like they have the full catalog pictured (except my piece-- which also is not in the catalog). I don't know anything about this online store so I share only for a representation of the lines. http://www.artiqueimports.com/bedroom-c-21.html I've provided a link to the company below. They can point you to a retailer in your area. I paid about 1400 for my dresser and that was a sale price. I have no idea how that compares to the normal selling prices. I was quoted 1200 for the chest pictured in my original post. The pieces are HEAVY so I would buy them locally if you can. I agree that the chest is screaming for a turquoise blue green. I liked the idea of a steely lavender but the chest isn't having it! It is only by chance (fate) that I had bought the quilt that fit that color scheme. As for a bed, I would not do a heavy iron. I tend to get claustraphobic so I actually prefer not having a headboard/footboard. I just thought it was time I got a little more grown up. I really like the idea of some sort of iron piece-- be it wall art or an iron gate. My only fear is securing it so it doesn't fall off and squish my head ha. I have also been thinking about a simple canopy bed with linen panels.. but i think I may be going more for a feeling than a reality. I really do think fate has a hand in this... as I was really inspired by the haint blue post as well. I love the idea of a blue fending off bad spirits. I am not sure the pier 1 tables will do the trick either but at $70 I thought it might be worth a try. What I really picture is a garden type table. My decor tends towards flora and fauna so I think I can pull it off. Here is a link that might be useful: classic home furnishings...See Moreneed some ideas for bedroom floors and walls
Comments (13)No, Sue, I didn't chastise them on their ability to read, but asked if they had read it. It appeared had skipped over a longish post, saw photos and didn't read. That happens all the time here and folks get replies that directly contradict what they say they want to do or are willing to do. It frustrates me. I thought that had happened here and it had not. I was the one who was confused, though I did read it. I was distracted this morning and am still waiting for something that needs an immediate turnaround, so I will leave it at that. I posted to contribute, not chastise and I've already apologized....See MoreDesign input on Master Bedroom Wall Decor
Comments (12)Your bed is beautiful! I love your paint color and your chair works in this space. I would like to see you remove everything from the walls and all furniture except the bed, chair, dresser and bedside tables. You have the makings for an elegant, tranquil bedroom; the treadmill and the large wall-mounted digital picture frame are intruding upon that. I agree that the TV should be mounted above the dresser, and that your windows should be unobstructed. Additionally, the valences and blonds are contributing to the dated look in this room. Suggestions for you: 1. Using a corner drapery rod, add simple drapes, such as these: 2. Sheets: 3. Coverlet: 4. Pillow shams: 5. Have a bolster made for your bed in a saturated teal velvet, something like this: 6. Bedside lamps: 7. Nothing above the bed. With a TV above the dresser, your eye needs someplace to rest; I think I’d leave the rest of your walls bare (you’ll notice your pretty paint color more that way!) with the exception of one favorite framed piece - maybe the one on the wall between your TV and window. (I can’t tell you where to hand it without views of the other 2 walls)...See MoreHelp! Need ideas for Master bedroom
Comments (0)Help! We just bought a new house. I need ideas on how to style our master bedroom. I wanted to keep it pretty simple with maybe a few splashes of neutral colors like white, brown, grey, or maybe a light lilac. I know my husband won’t like anything to crazy. Maybe some fake white or green flowers too? I was also thinking to add a big leather chair by my dresser? Basically I’m all over the place and need ideas! Any input is appreciated. TIA! :) Please excuse our mess....See MoreUser
6 years agoPatricia Colwell Consulting
6 years agoJudyG Designs
6 years agolast modified: 6 years agoUser
6 years agoUser
6 years agogeoffrey_b
6 years agoRawketgrl
6 years ago
Related Stories
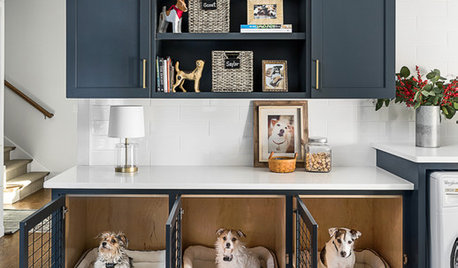
PETSHow to Integrate a Dog Den Into Your Home Decor
See the ways people are making special spaces for their beloved pups with cozy built-in crates
Full Story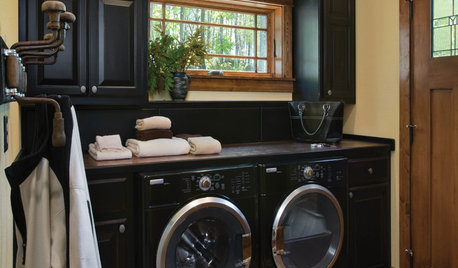
LAUNDRY ROOMSTop 10 Trending Laundry Room Ideas on Houzz
Of all the laundry room photos uploaded to Houzz so far in 2016, these are the most popular. See why
Full Story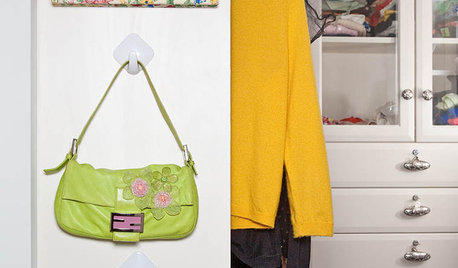
STORAGEBedroom Storage: 12 Ways to Work Your Wardrobe
Instead of letting the mess in your closet overwhelm you, tackle it head on with these smart and simple solutions
Full Story
SMALL SPACES11 Design Ideas for Splendid Small Living Rooms
Boost a tiny living room's social skills with an appropriate furniture layout — and the right mind-set
Full Story
DECORATING GUIDESDownsizing Help: Color and Scale Ideas for Comfy Compact Spaces
White walls and bitsy furniture aren’t your only options for tight spaces. Let’s revisit some decorating ‘rules’
Full Story
SELLING YOUR HOUSEKitchen Ideas: 8 Ways to Prep for Resale
Some key updates to your kitchen will help you sell your house. Here’s what you need to know
Full Story
DESIGN POPDesign Pop: Decorating Ideas for Dinosaur Lovers
Before ‘Jurassic World: Fallen Kingdom’ roars into theaters, pros weigh in on prehistorically inspired decor
Full Story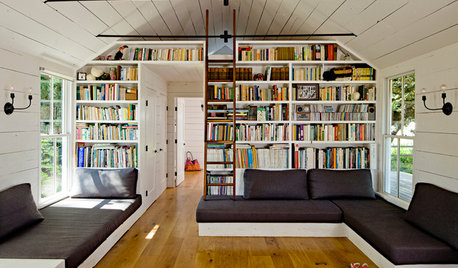
LIFE'Not My Precious Books!' — Pain-Free Ways to Declutter Your Library
Have your books and neatness too, with these ideas for paring down and straightening up a beloved collection
Full Story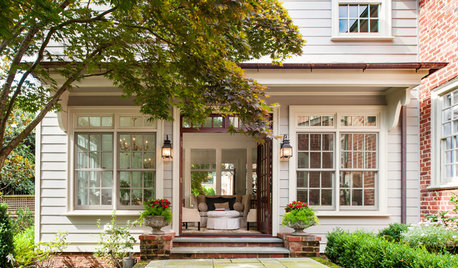
HOUZZ TOURSHouzz Tour: A Redesign and a Pitch-Perfect Addition Revive a 1930s Home
This Virginia Colonial gets new life and energy with an iridescent palette, a light-filled addition and a ‘man den’
Full Story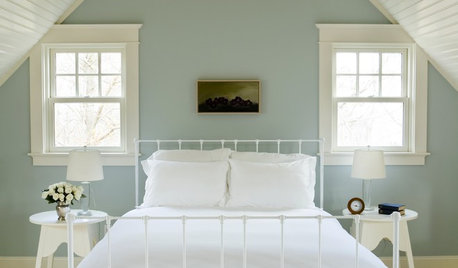
COLOR12 Tried-and-True Paint Colors for Your Walls
Discover one pro designer's time-tested favorite paint colors for kitchens, baths, bedrooms and more
Full Story


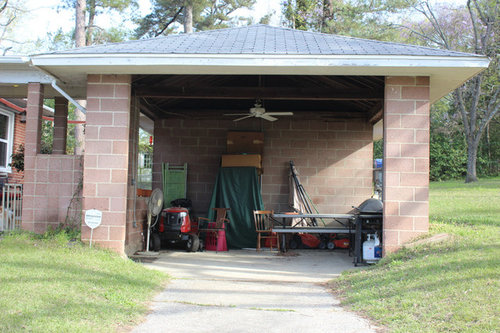
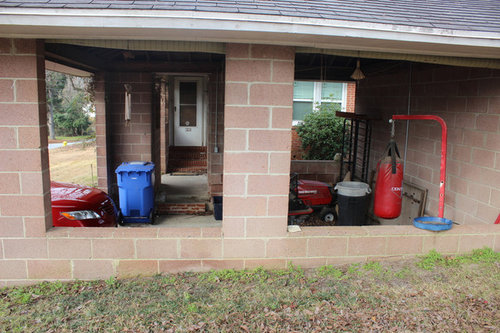


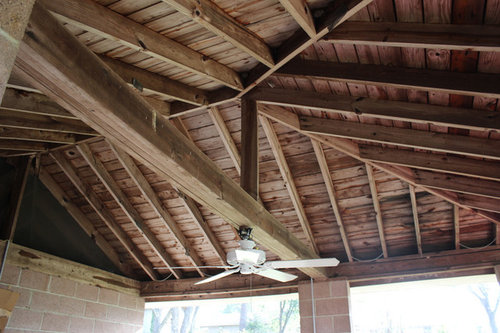
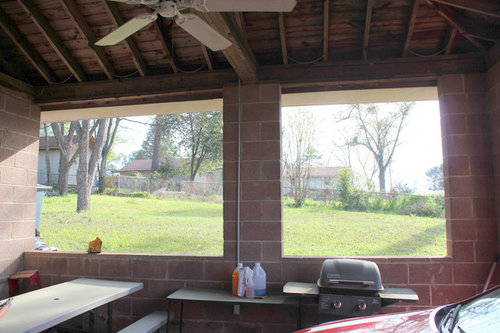




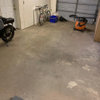
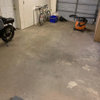

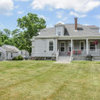
User