Pony wall and glass enclosure dilemma??
SueR
12 days ago
last modified: 12 days ago
Featured Answer
Sort by:Oldest
Comments (33)
chispa
11 days agoMinardi
11 days agoRelated Discussions
Yikes! Glass quotes for shower enclosure
Comments (31)I have a frameless glass by-pass door for my 60" wide shower. Well, there is an outer frame that holds the two sliding pieces of glass, but the glass itself has no frame. I just measured it and it's a mere 3/16" thick. It's been in daily operation for 9 years. We bought the shower door kit from a local independent home improvement store (later bought out by HD). My BinL was carrying one of the doors in from the garage when there was a loud boom. He swears the glass didn't flex and he didn't bump into anything. Fortunately he wasn't hurt, but I found pieces of glass for years after. The store replaced everything and no problems since....See MoreFrameless Glass Shower Door Swing Dilemma - Please Look and Help
Comments (38)with 3 young boys I really wanted a urinal in my house, space doesn't allow it and my husband thinks it's a terrible idea. When I dream about installing one I think of all the clean up it would save. Though my boys are being trained to clean up after themselves - I think my 89 yr old is pretty good at it but my 5 yr old and training 2 yr old are not nearly as efficient as necessary. I am one woman who thinks it's a great idea! Rachel...See MoreRestarting tub-to-shower conversion, questions about glass enclosure
Comments (9)Thanks for the input. I just measured my master shower door and it's 28.5". I think I will plan for a 26" door, swinging inward and outward. I like the idea of the pony wall being a little bit longer and just leaving the 26" space for the future door. My contractor is very thorough and will be sure to block for a door and grab bar to be installed in future if desired. Definately will put the controls in the pony wall like we did in master. The depth of the room right now is 64" from the current finished shower tile to the wall. So without encroaching on the 30" space for the toilet, we could get a 34" depth shower. That's still pretty small, but don't see a way to make it deeper without expanding the scope and $$ by stealing space from adjacent attic. If money were no object we would look into doing that. I'll ask the contractor about it, but I don't think budget will allow....See MoreHelp with Sunroom Enclosure and Railing Dilemma
Comments (17)A familiar list! We just finished an overhead sewer, and driveway widening had to happen early on to allow for dumpster delivery/egress of other large vehicles. We also moved our old servant stairs. They were incredibly steep and narrow, and caused our kitchen to be divided into four parts. We shifted them to a corner of the house, and shuffled flour plans from basement to the third floor to accommodate them. I wouldn’t recommend something that drastic unless it gave you dramatically new options, but for us the third floor with its old servants’ kitchen and three small bedrooms was a terrible use of space, and it made sense to turn the kitchen from four small spaces (butler’s pantry, cooking area, pantry area, breakfast area) that circled a staircase into a cohesive kitchen that is designed for the family to cook in versus a servant’s domain the family wouldn’t have ventured into. At least, I hope it will be 🤞 We demo’ed in July and I’m still probably at least six months away from a functional kitchen again. Are you living in the house through your updates?...See MoreDiana Bier Interiors, LLC
11 days agoSueR
11 days agolast modified: 11 days agokandrewspa
11 days agoSabrina Alfin Interiors
11 days agolast modified: 11 days agoSueR
11 days agoSueR
11 days agoDiana Bier Interiors, LLC
11 days agoSueR
11 days agobpath
10 days agoci_lantro
10 days agoSueR
10 days agolast modified: 10 days agoSueR
10 days agoDiana Bier Interiors, LLC
10 days agolast modified: 10 days agoSueR
10 days agoDiana Bier Interiors, LLC
10 days agoJT7abcz
10 days agolast modified: 10 days agoSueR
10 days agomarylut
9 days agodani_m08
9 days agoSueR
9 days agolast modified: 9 days agoacm
8 days agoSueR
8 days agoDiana Bier Interiors, LLC
8 days ago
Related Stories
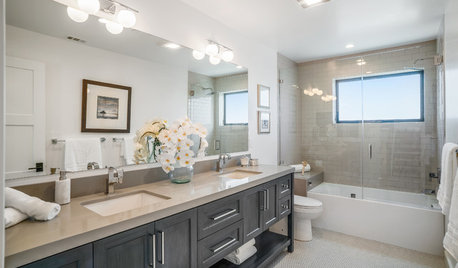
GREAT HOME PROJECTSSay Goodbye to the Shower Curtain With a Glass Tub Enclosure
A glass screen or door can make a bathroom look modern and airy, and can be easy to clean if you don’t have hard water
Full Story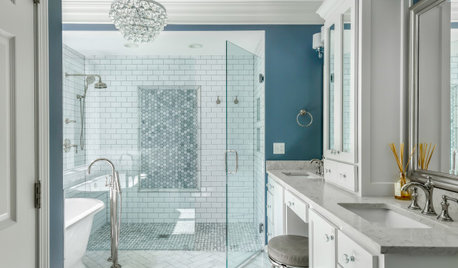
HOUSEKEEPINGHow to Clean a Glass Shower Door
See which tools and methods will keep those glass shower walls and doors sparkling clean
Full Story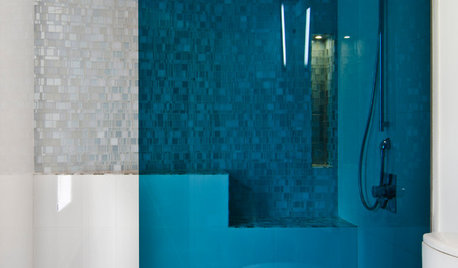
SHOWERSModern Bathroom Essential: Know Your Options for Shower Glass
Clear is classic, but colored or textured glass can offer more privacy
Full Story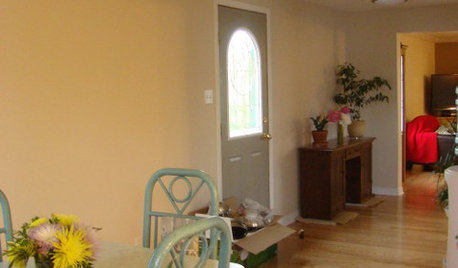
MORE ROOMSDesign Dilemma: Decorating Around an Open Entryway
How Would You Design This Narrow Space?
Full Story
BATHROOM DESIGNShould You Get a Recessed or Wall-Mounted Medicine Cabinet?
Here’s what you need to know to pick the right bathroom medicine cabinet and get it installed
Full Story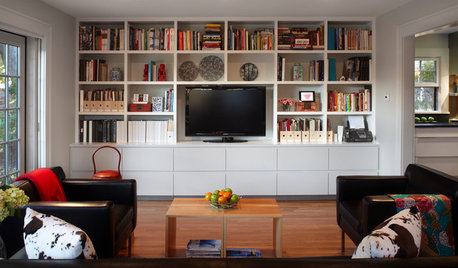
GREAT HOME PROJECTSHow to Get That Built-in Media Wall You Really Want
New project for a new year: Tame clutter and get a more stylish display with a media unit designed to fit your space just right
Full Story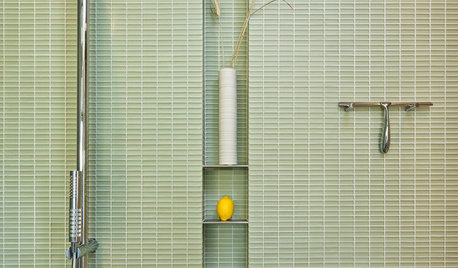
SHOWERS7 Stylish Ways to Stash the Shower Squeegee
Glass shower enclosures make this accessory a must, and there are many smart placement options
Full Story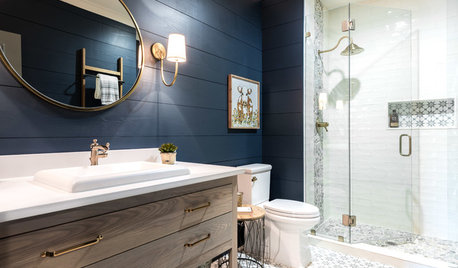
BATHROOM DESIGNTrending Now: The 20 Most Popular New Bathrooms of 2017
Smart storage, warm finishes, clear glass, tiled walls and other favorite bath details grew in popularity this year
Full Story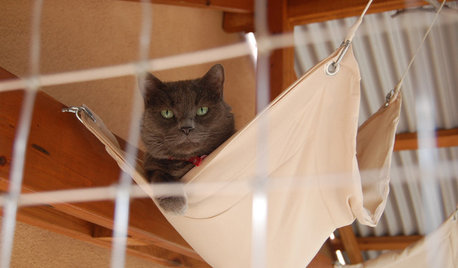
PETSHow to Get Your Catio On
These enclosures can safely give your cat a taste of the outdoors
Full Story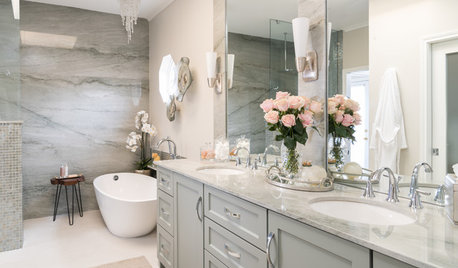
BATHROOM MAKEOVERSBathroom of the Week: Luxe Spa-Like Feel for a Master Bath
A designer found on Houzz updates a bathroom with a wall of quartzite, a water closet and glamorous touches
Full Story



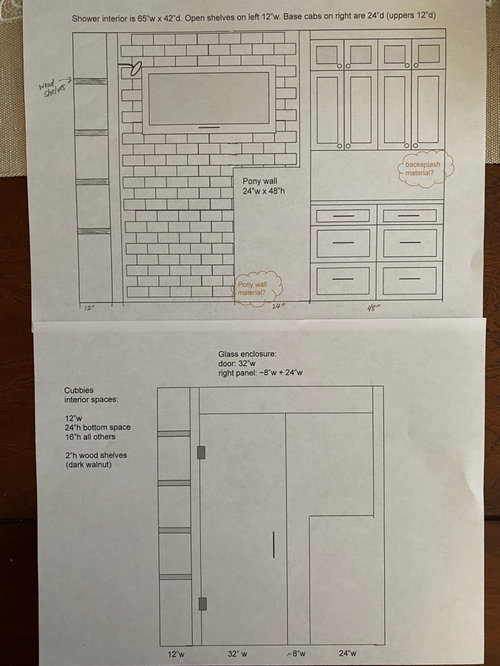
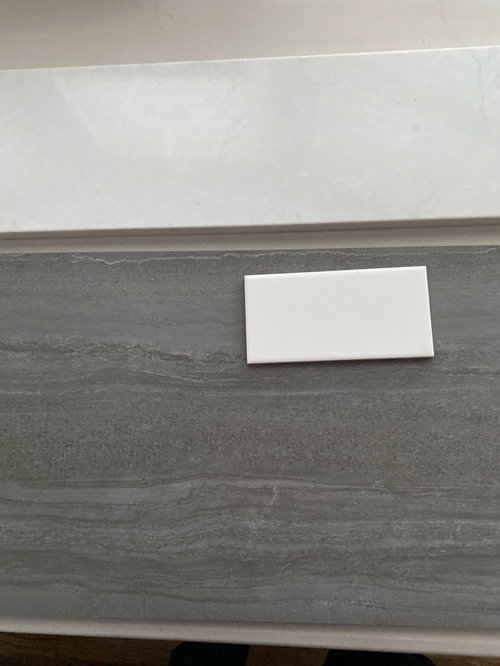


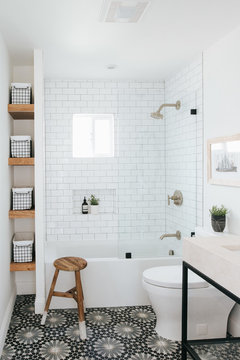
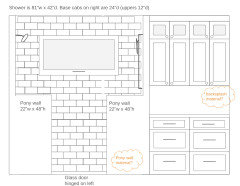

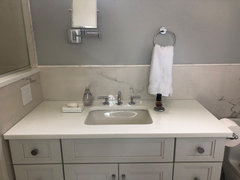

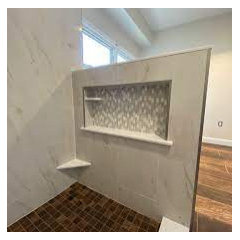
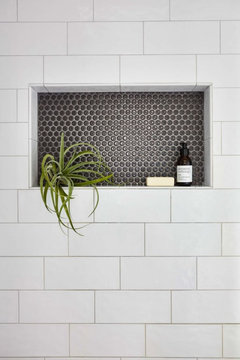

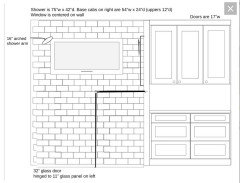

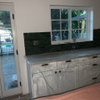

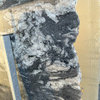
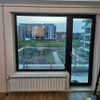
marylut