Frameless Glass Shower Door Swing Dilemma - Please Look and Help
lipappy
13 years ago
Featured Answer
Sort by:Oldest
Comments (38)
Olychick
13 years agolipappy
13 years agoRelated Discussions
Island girl needs help with frameless shower door pleae
Comments (6)Hi we just put our shower panel, return panel and door in recently and am very happy with the clamps. So Happy! I think I would be very unhappy with the uchannel and header. In fact, the 1st estimator would only install the unchannel and header. I was very bummed to get that esitmate...but after pereservering, The 2nd and 3rd esitmates said they could use the clamps, but would have to put the panel all the way to the ceiling ( we were missing a stud for the door side so they need to use the ceiling for extra support) It might be a trickier install, but it looks so much better. We also did not cualk at the base so a little bit of water comes out at shower time, but I would rather clean up water than have a gloppy moldy mess from the silicone caulk. I hope I can post pictures soon. Good Luck!...See MorePlease help with frameless shower door details
Comments (19)I wish I'd known - the contractor said that the shower door people couldn't come out and measure until after the tiling was done, so I have put off these decisions (so busy with so many others). Now I have no idea where the studs are. The location of the glass will be right next to the door into the room, and I'm sure there's framing around it, but I don't know how wide it is. The shower glass will be less than 4" from the door opening. I wish I'd looked at this when everything was open. I'm sure the contractor knows, but he's on vacation at the moment. Are the bottom supports the same as the side supports, suero?...See MoreKohler cast iron shower pan and frameless sliding shower door-doable?
Comments (10)Enduring- thanks for responding. I had seen your shower- it turned out just beautiful. I wasn't sure if in your research you'd explored a sliding glass door or not. To answer your questions. One end of the shower is on an exterior brick wall. The other is flanked by a custom linen closet surrounded by tile with the edges grouted. It's not coming out. If I had no other choice but to do doors, I'm pretty sure I'd have to remove tile on one or both ends and add the blocking- not something I'd like to do if I can avoid it. Likely I'd just have one door and a fixed panel on the other- I'm pretty sure the toilet clearance wouldn't let me do two doors like you have. Though I see your point about having a fixed panel- I can't drill into the shower pan so that wouldn't work either. Hopefully some of the glass guys can give me their opinion about using epoxy to secure clips on the bottom. Thanks again for your help- much appreciated. Lisa...See MoreClear glass and coating on tub/shower frame-less doors?
Comments (6)I would do regular clear instead of the low iron glass (less greenish). The price isn't worth it and the only time you can tell the difference is when your looking at the edge of the glass. As far as the coating, it's amazing against hard water. You won't have to squeegee every day. Hope that helps, I work at a glass company....See Morenycbluedevil
13 years agopharaoh
13 years agonycbluedevil
13 years agonycbluedevil
13 years agolipappy
13 years agopharaoh
13 years agopete_p_ny
13 years agoOlychick
13 years agosocalsister
13 years agocienza
13 years agojddar
13 years agolipappy
13 years agoStacey Collins
13 years agocatbuilder
13 years agonycbluedevil
13 years agoStacey Collins
13 years agochrisk327
13 years agosocalsister
13 years agolipappy
13 years agoStacey Collins
13 years agokaylie15
13 years agolipappy
13 years agosaxmaan1
13 years agopharaoh
13 years agolipappy
13 years agopiaa
13 years agoqt314b
12 years agolipappy
12 years agoRenée Soronen
12 years agoOlychick
12 years agolipappy
12 years agogr8daygw
12 years agoRenée Soronen
12 years agojessie21
12 years agolipappy
12 years ago
Related Stories
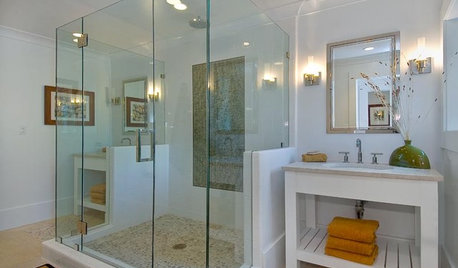
BATHROOM DESIGNExpert Talk: Frameless Showers Get Show of Support
Professional designers explain how frameless shower doors boosted the look or function of 12 bathrooms
Full Story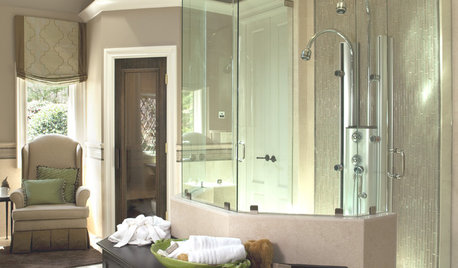
SHOWERS10 Stylish Options for Shower Enclosures
One look at these showers with glass block, frameless glass, tile and more, and you may never settle for a basic brass frame again
Full Story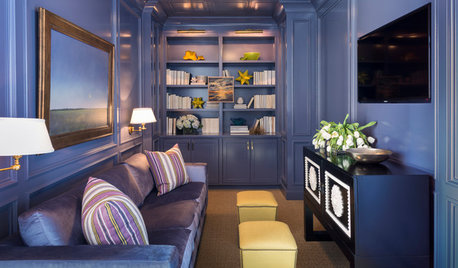
DECORATING GUIDES7 Common Design Dilemmas Solved!
Here’s how to transform the awkward areas of your home into some of its best features
Full Story
BATHROOM DESIGNShower Curtain or Shower Door?
Find out which option is the ideal partner for your shower-bath combo
Full Story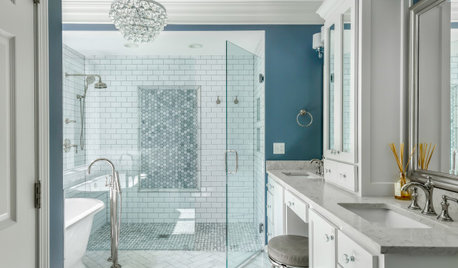
HOUSEKEEPINGHow to Clean a Glass Shower Door
See which tools and methods will keep those glass shower walls and doors sparkling clean
Full Story
BATHROOM WORKBOOKStandard Fixture Dimensions and Measurements for a Primary Bath
Create a luxe bathroom that functions well with these key measurements and layout tips
Full Story
BATHROOM DESIGNSee the Clever Tricks That Opened Up This Master Bathroom
A recessed toilet paper holder and cabinets, diagonal large-format tiles, frameless glass and more helped maximize every inch of the space
Full Story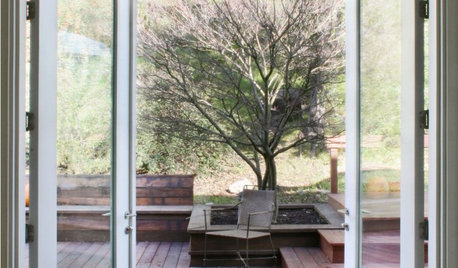
MOST POPULARFind the Right Glass Door for Your Patio
It’s more than just a patio door — it’s an architectural design element. Here’s help for finding the right one for your home and lifestyle
Full Story
ROOM OF THE DAYRoom of the Day: An 8-by-5-Foot Bathroom Gains Beauty and Space
Smart design details like niches and frameless glass help visually expand this average-size bathroom while adding character
Full Story
SELLING YOUR HOUSE10 Tricks to Help Your Bathroom Sell Your House
As with the kitchen, the bathroom is always a high priority for home buyers. Here’s how to showcase your bathroom so it looks its best
Full Story


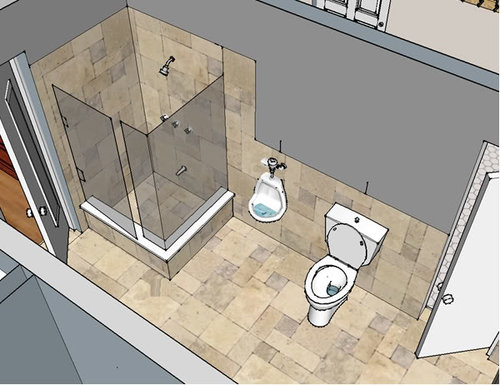











fall