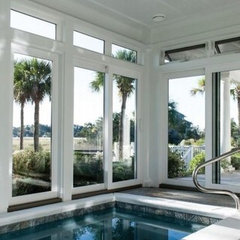Ellsworth Design Build
https://www.gardenweb.com/pro/ellsworth-design_build copied to clipboard
Kitchen & Bath Remodelers
Ardsley Park Colonial
Here we were updating the back rooms of a 1925 center hall colonial. The kitchen was of course initially separate from the living rooms of the home. In the 1940's a long low family room was added along the back of the home but was still separated from the kitchen, only accessible through a narrow door. We eliminated this wall, which entailed removing a four story chimney and adding a steel beams. We restored any missing mouldings, and removed and re-installed the wood plank ceiling in the family room after installing recessed lights (and leveling it!) We also updated the butlers pantry with cabinets that match the kitchen but in black. The family room got matching cabinets as well as a custom mantle and surround. The hardwood floors in the family room were patched and stained, the kitchen and butlers pantry floors were installed and finished to match. The living room, dining room, and bedrooms were all in good condition so just had their floors refinished and all the walls and trim painted.
Project Year: 2013
Project Cost: $200,001 - $500,000
Country: United States
Zip Code: 31405
Contact Ellsworth Design Build
Or
Need help finding local Kitchen & Bath Remodelers?
Find local pros on Houzz
Projects
- All Projects
- Lowcountry Wellness Center
- Victorian Mansion Exterior Restoration
- Downtown Vintage Shop
- Coastal Kitchen Remodel
- Coastal Laundry Room and Pantry
- Historic Garden Level Apartment
- Parkview Condo
- Islands Primary Bath
- Historic Home Front Steps
- Riverside Home
- Guest Bathroom Condo Renovation
- Perry Street Townhouse Suite
- Primary Bathroom Condo Renovation
- Garage Renovation
- Modern River View Island Condo
- Gordonston Classic Kitchen
- Classic Primary Bath
- Perry Street Townhouse Kitchen
- The Historic Silas Fulton House
- Longpoint Remodel
- Landings Kitchen Remodel
- Landings Decking Project
- Powder Room Renovation
- Whitaker Street Condo
- Ardsley Park Colonial
- Jones Street Traditional Bathroom
- Wylly Island Kitchen
- Price Street Townhouse
- Updated Savannah Victorian
- Victory Drive Kitchen
- 1301 Lincoln Street



