Kitchen Cabinets Sizes/Placement
kellyj0987
20 days ago
Featured Answer
Sort by:Oldest
Comments (32)
Related Discussions
Just starting the build ...what order to think about things?
Comments (5)Brick Color is first. You will need to decide on an overall color scheme for the exterior of the house, and pick a brick that matches. If you home has an all brick exterior, this will be easier. Then Shingle color. This will go on right after framing. Window color is also crucial at this point. Windows will need to be ordered in the first week of framing. White on white comes in quicker, custom colors can take quite a bit of time. Showers also need to be installed before rough-in or before any siding or brick is put up, if you are using the one-piece fiberglass shower/tubs. These are much easier to put in during framing. (If you are using these, look at AKER brand. IMO,they have the best value in a builder grade shower, very strong, and made from an acrylic gel-coat). If you want anything custom, it is close to time to order these showers. You have some time on the rest, (flooring,interior paint, countertop material/ color, etc.) but not alot! You need to be making decisions on the items mentioned above soon! This will help prevent costly delays, waiting on things to come in. Good Luck, we are in the exact same stage. We have all of our permits, and we are waiting for the state to put in a driveway swale pipe so that the grader can get in and work. It is so frustrating waiting on the state! They have already cost us a week, and these long summer days are impossible to recover! ARGH!!!...See MoreSize of recessed medicine cabinet? Placement? Vote!
Comments (3)We're doing a medicine cabinet perpendicular to the sink (technically a 6' T x ~ 20 W cab that projects 6" into the room -- we can't recess because of pocket doors). It's a variation on a newer-construction solution that works for our old house space. [Seriously, I can't think of a 1980s+ typical development house that DOESN'T have that set up!] So obviously I think that solution is fine; it's never bothered me when visiting people and I don't think it's any more inconvenient than moving/leaning over to access a cab above a toilet...and I've had THAT set up in another bath for 6 years....See Morelooking for help with cabinet placement in small kitchen
Comments (8)I also have an extremely similar layout---where you have a high pantry, we have a doorway, and our high pantry is next to the dishwasher where you have the cabinet, but otherwise, same footprint. A few thoughts: - I use the counter between the stove and sink more than any other space, and am *so* glad we gave that some extra inches. Ours is 24" blind corner in the L, then a 27" cabinet, then a 36" stove, then an 18" cabinet. This seems to be a really good arrangement thus far. I worried it would look unbalanced, but it's fine. - We have a 48" landing zone where yours is with a single-door fridge opening towards the counter. So far I like this (it's actually our old fridge and we're still debating between a french door and single door for the new one, but I'm leaning towards single door right now). The landing zone gets a huge amount of use, though ironically not as the "baking center" I'd envisioned for that space. (Instead, I find I do all the baking tasks in the section between stove and sink---more convenient.) Absolutely would want landing space there. - We have a full-height pantry where the cabinet to the left of the dishwasher is in your plan; ours is built into the framing of our house so it wasn't going anywhere, but I actually like having it there. Ours is a cooler so I keep flours/nuts/oils and fruit/veggies in there; handy to have them a little closer to the cooking space than the fridge. We keep bread/cereal/snacks/etc. in the cabinets by the fridge, though, which is super useful since that counter gets used for making lunches or getting a snack or drink---things that typically don't need to be washed or cooked. Generally, we're pretty happy with the space we have---the only thing it seems to be missing is some storage for dishes that I'm currently trying to figure out, but since we don't have uppers on the sink/range walls (just on the fridge wall) I think you're all set on that front. HTH!...See MoreSize and placement of kitchen island
Comments (9)Disagree with cpartist and Verbo, slightly. Do a peninsula if bar seating is really important to you. For me, I find an island behind the sink and stove to be really useful for cooking. Peninsulas, not so much. The countertop is far from the prep zone and creates another corner, which always makes more awkward storage. But if you go with an island, it has to be stricly worktop, not seating. Do a 24" wide cart/table, like ffpalms pictured. Or 24" base cabinets with the standard countertop overhang of 1 1/2" on all sides. Make the walkway aisle 36" wide, the the perimeter/island aisle 42" wide, and you will have a functional workspace....See Morekellyj0987
20 days agoPatricia Colwell Consulting
20 days agolast modified: 20 days agokellyj0987 thanked Patricia Colwell ConsultingMinardi
20 days agolast modified: 20 days agokellyj0987
20 days agoJAN MOYER
20 days agokellyj0987
20 days agolast modified: 20 days agochicagoans
20 days agoBuehl
19 days agolast modified: 19 days agoPatricia Colwell Consulting
19 days agokellyj0987
19 days agolast modified: 19 days agoTDinNC
19 days agoBuehl
18 days agoBuehl
18 days agolast modified: 18 days agoAnnKH
18 days agokellyj0987
18 days agolast modified: 18 days agochicagoans
18 days agochicagoans
18 days agoTDinNC
17 days agoHU-519768676
17 days agolast modified: 17 days agoMonique
17 days agokellyj0987
17 days agokellyj0987
17 days agolast modified: 17 days ago
Related Stories

INSIDE HOUZZTop Kitchen and Cabinet Styles in Kitchen Remodels
Transitional is the No. 1 kitchen style and Shaker leads for cabinets, the 2019 U.S. Houzz Kitchen Trends Study finds
Full Story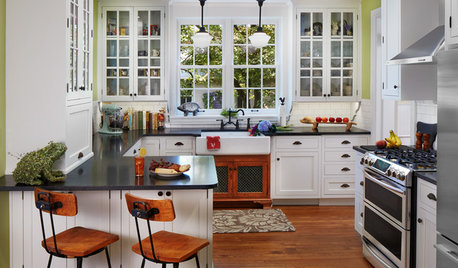
KITCHEN MAKEOVERSBefore and After: Glass-Front Cabinets Set This Kitchen’s Style
Beautiful cabinetry, mullioned windows and richly refinished floors refresh the kitchen in an 1879 Pennsylvania home
Full Story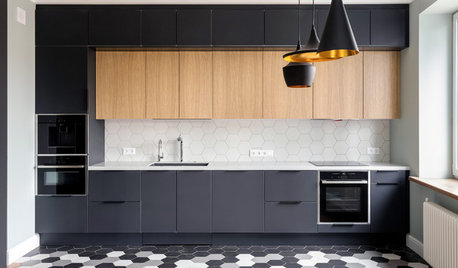
Kitchen Cabinet Dimensions Guide
Find standard kitchen cabinet dimensions and general kitchen cabinetry buying tips
Full Story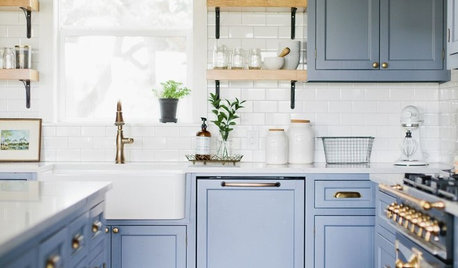
KITCHEN CABINETSHow to Mix and Match Your Kitchen Cabinet Hardware
You’ll want to consider style, finish, the number of drill holes and more
Full Story
KITCHEN DESIGNKitchen of the Week: Turquoise Cabinets Snazz Up a Space-Savvy Eat-In
Color gives a row house kitchen panache, while a clever fold-up table offers flexibility
Full Story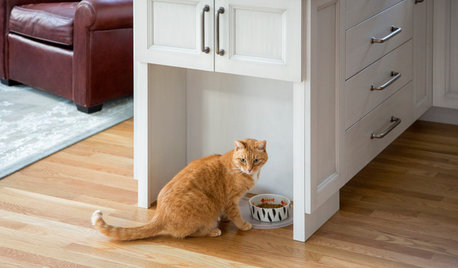
KITCHEN DESIGNRelocated Colonial Kitchen More Than Doubles in Size
Putting the kitchen in a central location allows for a big boost in square footage and helps better connect it with other living spaces
Full Story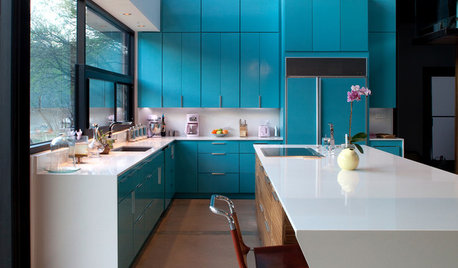
COLORFUL KITCHENSKitchen of the Week: Brilliant Blue Cabinets in a Modern Setting
Lacquered turquoise gives this Lake Austin kitchen a cheerful look without compromising the clean lines
Full Story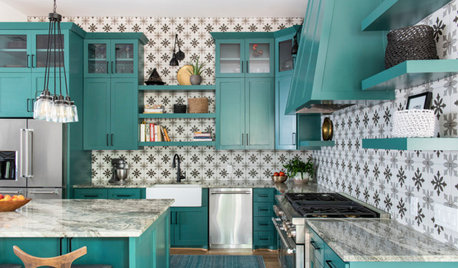
KITCHEN MAKEOVERSGreen Cabinets and Bold Tile for a Remodeled 1920 Kitchen
A designer blends classic details with bold elements to create a striking kitchen in a century-old Houston home
Full Story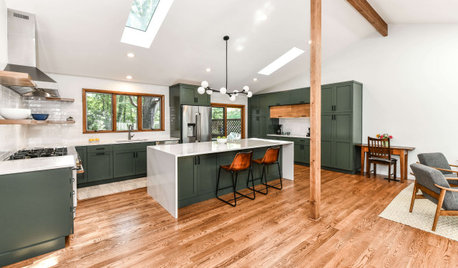
KITCHEN MAKEOVERSKitchen of the Week: Bigger With an Open Plan and Green Cabinets
A design-build firm takes down walls to add square footage and create an airy layout with a large island
Full Story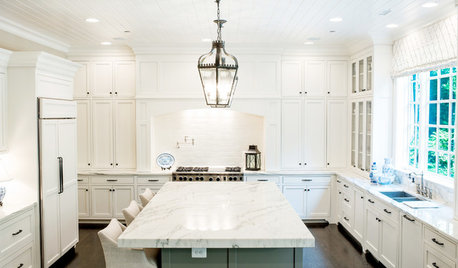
KITCHEN CABINETSHold Everything — Your White Kitchen Cabinets Just Got Better
These design moves will add even more to white kitchen cabinets’ appeal
Full Story


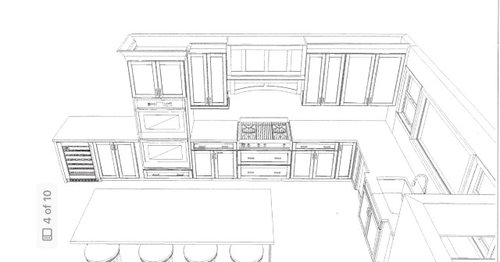


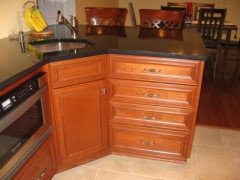

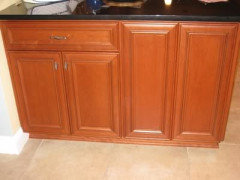

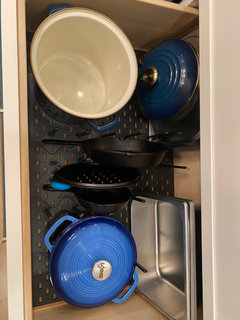
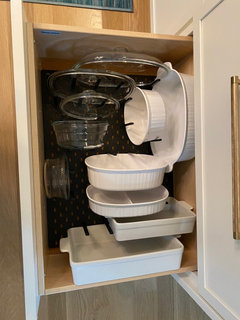
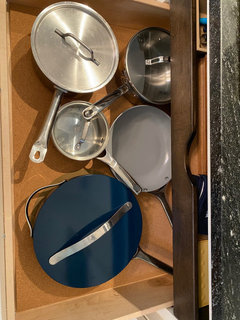
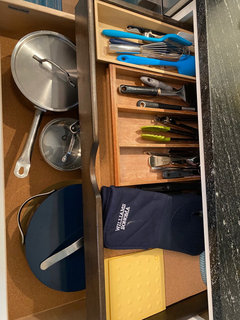

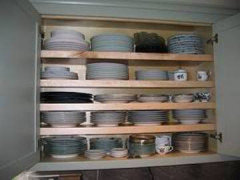



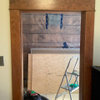
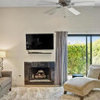
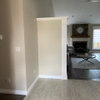
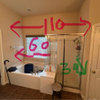
HALLETT & Co.