Roofed pergola plan feedback
rgv been
last month
last modified: last month
Related Stories
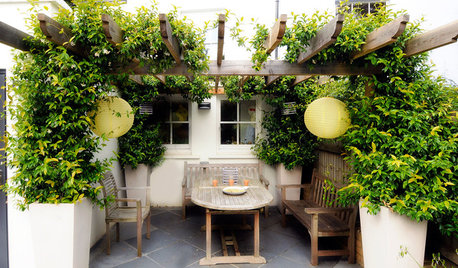
LANDSCAPE DESIGNCan a Pergola Work in a Small Yard?
Even if your space is limited, there are ways to add an open roof to create the feeling of an outdoor room
Full Story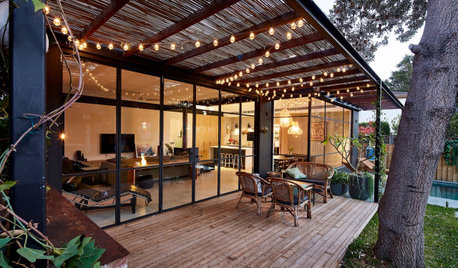
LANDSCAPE DESIGNWhich Pergola Is Right for You?
A covered pergola can increase the time you spend in your outdoor living space. Which covering should you choose?
Full Story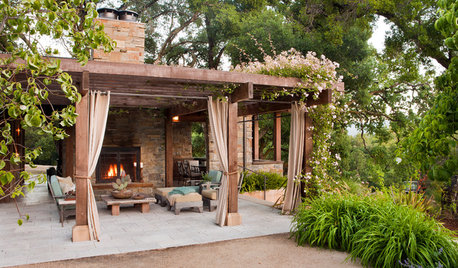
OUTDOOR PROJECTSWhat to Know About Adding a Pergola
Learn about design choices, material options and other considerations for adding a pergola or shade structure
Full Story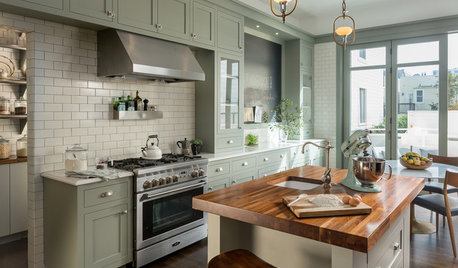
KITCHEN DESIGN7 Tricky Questions to Ask When Planning Your New Kitchen
Addressing these details will ensure a smoother project with personalized style
Full Story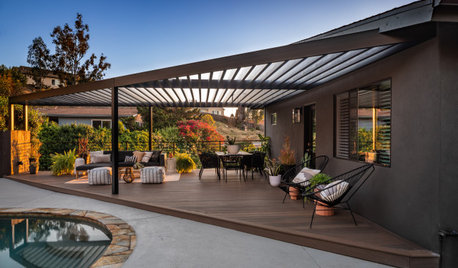
LANDSCAPE DESIGNBefore and After: 4 Outdoor Makeovers With Standout Pergolas
Design and building professionals, including one found on Houzz, turn lackluster outdoor areas into eye-catching spaces
Full Story
REMODELING GUIDES6 Steps to Planning a Successful Building Project
Put in time on the front end to ensure that your home will match your vision in the end
Full Story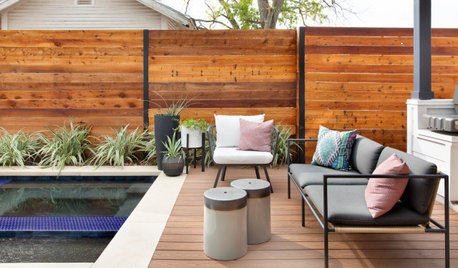
HOUZZ CALLShare Your Plans for a Summer Remodeling or Decorating Project
The Houzz community wants to hear about your plans to update your home or yard this season
Full Story
BATHROOM DESIGNConvert Your Tub Space to a Shower — the Planning Phase
Step 1 in swapping your tub for a sleek new shower: Get all the remodel details down on paper
Full Story
KITCHEN DESIGN9 Questions to Ask When Planning a Kitchen Pantry
Avoid blunders and get the storage space and layout you need by asking these questions before you begin
Full Story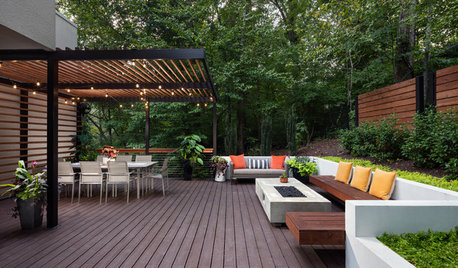
LANDSCAPE DESIGNDeck of the Week: Standout Pergola and Outdoor Living Spaces
A landscape architect incorporates fire, water, shade and clean contemporary style into a family’s Atlanta yard
Full Story


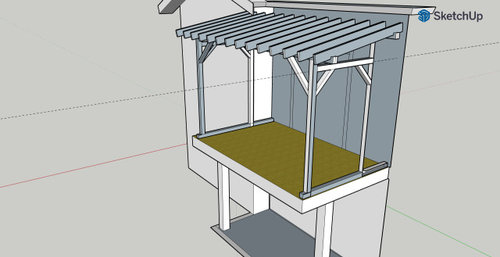



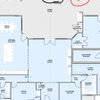
millworkman
rgv beenOriginal Author
Related Discussions
Floor plan enthusiasts please take a look, feedback appreciated!
Q
Just got first set of plans - would love feedback!
Q
Feedback on Plan, kinda stuck
Q
My farmhouse plan, nearly final, feedback requested
Q
millworkman