Feedback on Plan, kinda stuck
marjen
9 years ago
Featured Answer
Sort by:Oldest
Comments (21)
User
9 years agoautumn.4
9 years agoRelated Discussions
Opinions on these two plans, stuck deciding. Please?
Comments (14)che 1sea, We are looking for something simple, that is easy to maintain. We have three children. I wanted something that would allow us, within our budget, to have a full basement. Which I want to finish into a play room/media room for the kids. I felt like the Colonial was simple, yet had a style about it. We live out in the sticks though, not sure if that style would work. It is different than anything you see around here. I actually already have a set of plans for the Adrian, I bought them about two years ago, and just recently found this other one. That is one thing that concerns me, the estimate I got for the Adrian from a GC was $154,000. I don't know if the Colonial can be built for that. It is smaller though....See MoreKitchen is gutted and cabinet maker just emailed plans; feedback?
Comments (17)@cpartist I just looked at the architect plans and it is 3'6" from the sink wall to the start of the island. And 3'6" from the right edge of the island and the stove wall. So it definitely isn't going to be 6' Is that from stove handle to counter edge or cabinet to cabinet? You want to measure from the things that stick out the furthest, meaning the stove handle to the counter edge. Also at least on the stove side, I would make the aisle 48" wide unless you're the only cook. If you share cooking you need 48" especially if you add that second oven. When we came to measure we set up the guys wood horse (don't know the technical term for it that's in the photo) to be the island (we rotated it the correct way) and honestly it's like 6 steps from the fridge to the sink. It's not the number of steps. It's the fact the island will act as a barrier, meaning you will have to walk around it. It's a heck of a lot different rotating a single saw horse and having a full island with the overhangs. I like the look of a clean island without a sink. Again do you work alone in the kitchen or is someone helping to clean up as you cook? One of the main reasons I put in a prep sink this time was because DH likes to help me clean up, but he constantly gets in my space as I'm trying to cook. I guess I am form over function and we aren't big chefs. I'm not either but when I do cook, I want it to be very functional since the truth is I dislike cooking. Just another thought on the island matching the lights. I personally would prefer having my cooktop/stove centered on the back wall verses having the island lights centered on the cooktop. And I speak as an artist. We just want more space so that we can fit more than 4 people in our kitchen. For the past 17 years I have put groceries away with the bags on the floor next to the fridge. I guess I was thinking if I just move my laptop to the island we would have that countertop space as a landing area if needed. Just because you did something for the past 17 years doesn't mean that now you still need to do it like you did. Each time you come in, it will mean dragging in groceries, and somehow moving the lap top as you are holding the groceries? Or putting the bags on the floor first, moving the laptop and then lifting the bags? Here's another thought. What if you made the base 15 drawer in the island turned sideways so it faces the fridge and put your laptop etc in that drawer? Have the drawer open towards the fridge so all 24" open but the drawer depth is only 15" deep? Now is the time to truly think though every single activity you do in the kitchen and how to make it the most functional and yes, most beautiful. And the truth is what is functional for you may not be for someone else. For example, even though most people say don't put the cleanup sink on the island, for us as we are aging in place, the most functional place for my prep sink was on the perimeter with the clean up sink on the island. However, make sure you're not making compromises just for the sake of compromising....See MoreHere goes....floor plan feedback
Comments (78)Cp, thank you for those photos and again for all your input. Your staircase is beautiful: I think I’ve covered the rest of your questions. bedroom one dimensions are 14’1” x 13’8.5”. Closet is currently 8.5’ by 5’1”. In the kitchen if you're planning on keeping the fridge where it is, I'd put a prep sink on the island. Otherwise move the fridge to the right of the sink. (Although I believe the prep sink is a better option since then the fridge and pantry are next to one another making it easier to put away groceries or take food stuff out when cooking. —I don’t like anything in the island but would consider your suggestion about the other option. I recently set up a cardboard life size layout of the kitchen (because I’m just that nuts I suppose) and felt good about the arrangement that we currently have. But I’m not married to it. The weird jog in the kitchen is unintentional (at least I think!) The change there was in an effort to shave off some square footage and I asked to see the kitchen (and rec room) 1-2 feet narrower. It looks to me like he moved part of the wall, but somehow not all of it. That wall will stay straight whatever dimension we end up with. Don't love the afterthought door out to the backyard from the living room. -I haven’t given much thought to it. For me it could stay or go. Double doors never work as well. First of all they leak air and air leaks in. Secondly where do you put light switches? Better to have a single door with sidelights. -I know there are disadvantages. But there also some pluses- much easier to move big furniture through. Mainly I just like the way they look. I don’t plan on them looking anything like in the rough elevation though- I’m thinking 3/4 glass doors. Clothing can't turn corners in closets. A bedroom closet isn't important enough to need double doors into a walk in closet. -yes....this needs to be fixed When you walk into a house, a bedroom should not be the very first thing you see. -I know this is a big qualm most people would have with this plan. I don’t think it would be the FIRST thing people would notice when opening the front door and I personally don’t mind it there. I can see why most people would. Do you have plans that show how the house sits on the land? That's something any good architect would do from the start. -No, though he did visit the site. The master bedroom suffers from the same problem as bedroom 1. -We’re in Tennessee. We are adding a window to both bedroom one and master because I’m a fan of natural light. It will face west but I don’t think that matter much as we won’t usually be in the bedrooms when the sun would affect us. Again clothes can't turn corners. At the very least have the clothes on the two long walls and have the entrance to the closet (a single door) as you enter the bedroom. I have thought about moving the entrance closer to the bedroom door. I don’t know how I feel about having those close possibly cross paths. Whatever route we go, it won’t be double doors. And if it’s kept on the wall it’s currently on, I was thinking of moving it to the far right so we’d have room on that wall for a piece of furniture. Also again are you ok if your spouse turns on the light in the bathroom in the middle of the night? I’d sleep right through it I’m sure. :) I don’t suspect that would happen; the few times either of us have stumbled to the bathroom (only one bath upstairs at our current house, not a master bath) I do note that we don’t turn the main light on anyway. Too bright. The hidden room is cute but if it were me, I'd rather have an extra closet in the hallway and a window in the bathroom. -I’m committed to the idea of the fort room. I worked and worked to try to figure out a way to have both an exterior bathroom that was not aJack and Jill along with the secret room but couldn’t come up with another solution. Neither could the architect. I’ve thought about doing a solar tube light in the bathroom...but I’m concerned about roof leaks (metal roof). If I could warm up to the idea of Jack and Jill maybe I’d change my mind about this, but I’m stuck on the disadvantages....See MoreKitchen Floor Plan Feedback - thanks in advance!
Comments (25)I've been mentally trying out this layout for the last two weeks, and while I theoretically adore it - you were right the first time, mama goose, that there isn't enough prep space on the short side of the island with a prep sink there as well. :( Should have listened to your wisdom in the first place. :) If mama goose or anything else is willing to take a crack at this, this is the layout mama goose proposed with adequate prep. The things I don't like about it are: -traffic through the prep zone -no division between kitchen and dining -choosing between pantry and wall oven (would probably choose pantry but would love to just have a cooktop + (single) wall oven I slightly prefer a 2x2 seating configuration instead of a 3x1, but if everything else worked out that is not an issue. This was the layout that got everything in, but just not adequate prep size. This is the one I loved: I'm thinking now maybe I can try to figure out how to put pantry cabs in the mudroom, and then flip the island so that it's parallel to the cooktop. Is the blank wall odd? Can I keep a cased opening or would that look bizarre?...See Moremarjen
9 years agolast modified: 9 years agotcufrog
9 years agomarjen
9 years agoLavender Lass
9 years agolast modified: 9 years agogwlake
9 years agoLavender Lass
9 years agogwlake
9 years agomarjen
9 years agomarjen
9 years agomarjen
9 years agoLavender Lass
9 years agolast modified: 9 years agomarjen
9 years agomarjen
9 years agoamyktexas
9 years agomarjen
9 years agojdez
9 years agomarjen
9 years ago
Related Stories

REMODELING GUIDESBathroom Remodel Insight: A Houzz Survey Reveals Homeowners’ Plans
Tub or shower? What finish for your fixtures? Find out what bathroom features are popular — and the differences by age group
Full Story
KITCHEN DESIGNHouse Planning: How to Set Up Your Kitchen
Where to Put All Those Pots, Plates, Silverware, Utensils, Casseroles...
Full Story
LAUNDRY ROOMSLaundry Room Redo Adds Function, Looks and Storage
After demolishing their old laundry room, this couple felt stuck. A design pro helped them get on track — and even find room to store wine
Full Story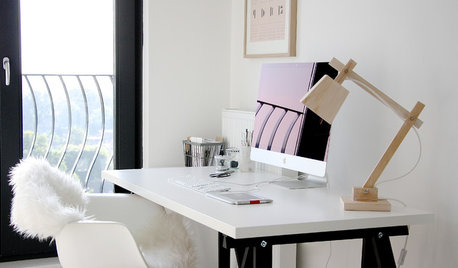
MOST POPULAR11 Ways to Refill Your Creative Well
Stuck for new ideas and inspiration? These suggestions will get the wheels turning again
Full Story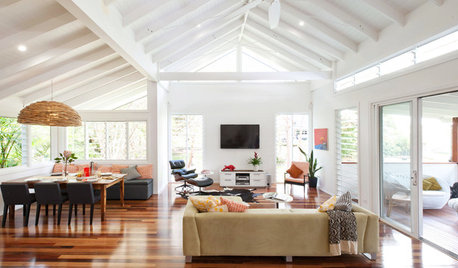
LIFE8 Ways to Tailor Your Home for You, Not Resale
Planning to stay put for a few years? Forget resale value and design your home for the way you live
Full Story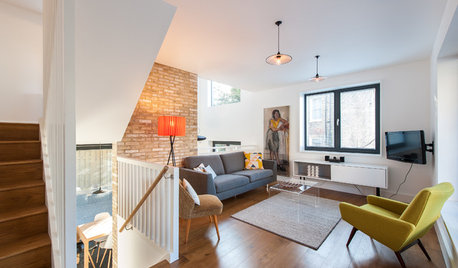
CONTEMPORARY HOMESHouzz Tour: Split-Level Home Uses Every Square Foot
A staircase connects levels that share views and light. The result is separate rooms with an open-plan feeling
Full Story
INSIDE HOUZZA New Houzz Survey Reveals What You Really Want in Your Kitchen
Discover what Houzzers are planning for their new kitchens and which features are falling off the design radar
Full Story
HOUZZ TOURSHouzz Tour: Visit a Forward Thinking Family Complex
Four planned structures on a double lot smartly make room for the whole family or future renters
Full Story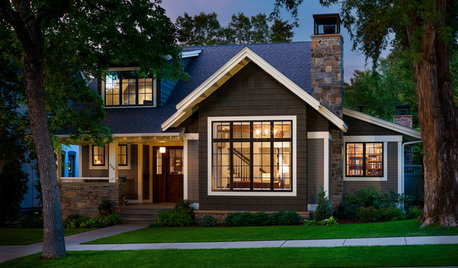
TRANSITIONAL HOMESHouzz Tour: Embracing Old and New in a Montana Bungalow
This home’s exterior fits the historic neighborhood, but its new, more modern floor plan fits the owners’ lifestyle
Full Story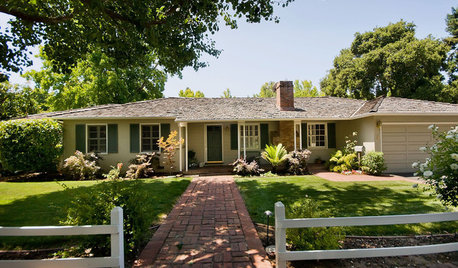
ARCHITECTURE10 Advantages of the Humble Ranch House
Boomer-friendly and not so big, the common ranch adapts to modern tastes for open plans, outdoor living and midcentury mojo
Full Story


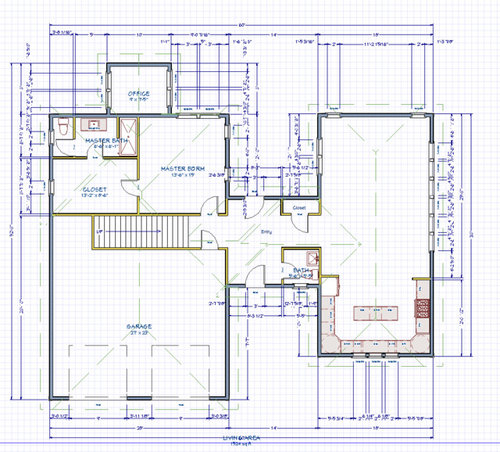



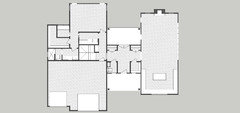
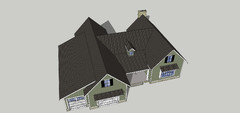





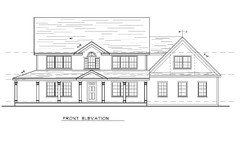



Nick