Living room furniture layout.
Jessica beckelheimer
last month
last modified: last month
Featured Answer
Sort by:Oldest
Comments (16)
Rho Dodendron
last monthlast modified: last monthRelated Discussions
Living room furniture layout options- please help
Comments (18)If you need more seating, you may be able to use a sectional without a back on the side portion, so your views are still open from the kitchen, similar to this: Another option would be to use a smaller round coffee table, and add one or two small bench type seats on the side of the sofa opposite the two chairs, or one longer one like this example: For the shoe area by the door, try to utilize all the vertical space that you can....See MoreLiving room Furniture Layout !! Help
Comments (11)Here is a video of the place, at the bottom. It is an open plan. 1. I plan on putting my work desk at that nook, near the smaller windows. 2. The patio door opens inwards to takes up part of the wall that i was intending to put my tv on. 3. I need to place my couch and tv and the desk in a way that they dont look too messy. 4. If space permits, i can put a couple of bar stools at the island and maybe one chair next to the couch. I know that is a lot of info! but please do help. Right now i do not have any furniture except my work desk. Thank you so much again! Video of the living space...See MoreLiving room furniture layout
Comments (6)I vote for a tv above the fireplace and a sectional placed like the image below (I have mine set up that way, it works great for a large family with room to roam). This gives a little bit of separation from the dining room, but does not block the barstools...and you don't have to look at the back of the couch from your kitchen. I personally don't like to give up a large wall for a TV, especially since you don't have other large walls for art etc. I have 2 swivel chairs by the fireplace, everyone's favorite due to the spinning. PS. I would stretch out your island a couple of feet towards the sliding doors (for added seating), and eliminate the breakfast area. The sink end of your island is awfully close to the den wall....See MoreNew house - Need living room furniture layout design
Comments (1)I need help deciding on how to arrange the couches and chairs for my living room that has an odd fireplace layout in an open space concept.I also need help deciding on whether to put a TV above the fireplace or not....See MoreJessica beckelheimer
last monthJessica beckelheimer
last monthshirlpp
last monthJessica beckelheimer
last monthMae Day Organizing and Interior Design
last monthnelliebean
last monthMae Day Organizing and Interior Design
last monthJessica beckelheimer
24 days agoJessica beckelheimer
24 days agoJessica beckelheimer
24 days agoMae Day Organizing and Interior Design
24 days agoMae Day Organizing and Interior Design
23 days agotracefloyd
23 days agoMae Day Organizing and Interior Design
23 days ago
Related Stories

DECORATING GUIDESHow to Plan a Living Room Layout
Pathways too small? TV too big? With this pro arrangement advice, you can create a living room to enjoy happily ever after
Full Story
LIVING ROOMS8 Living Room Layouts for All Tastes
Go formal or as playful as you please. One of these furniture layouts for the living room is sure to suit your style
Full Story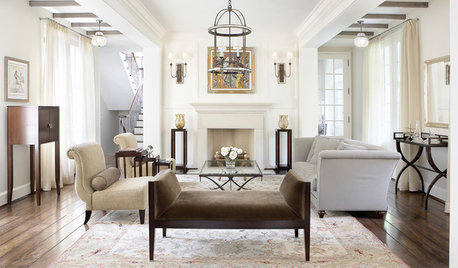
LIVING ROOMSHow to Choose Traditional Living Room Furniture
Stick with structured, classic pieces to create a timeless yet livable layout
Full Story
LIVING ROOMSLay Out Your Living Room: Floor Plan Ideas for Rooms Small to Large
Take the guesswork — and backbreaking experimenting — out of furniture arranging with these living room layout concepts
Full Story
SMALL SPACES11 Design Ideas for Splendid Small Living Rooms
Boost a tiny living room's social skills with an appropriate furniture layout — and the right mind-set
Full Story
DECORATING GUIDESDivide and Conquer: How to Furnish a Long, Narrow Room
Learn decorating and layout tricks to create intimacy, distinguish areas and work with scale in an alley of a room
Full Story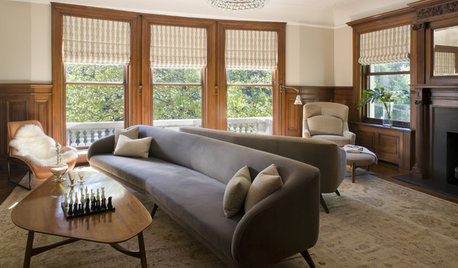
MORE ROOMSGo Rogue for Effective Furniture Arrangements
Why stick with a traditional setup that just doesn't cut it? The most advantageous arrangement may be the least obvious
Full Story
DECORATING GUIDESHow to Get Your Furniture Arrangement Right
Follow these 10 basic layout rules for a polished, pulled-together look in any room
Full Story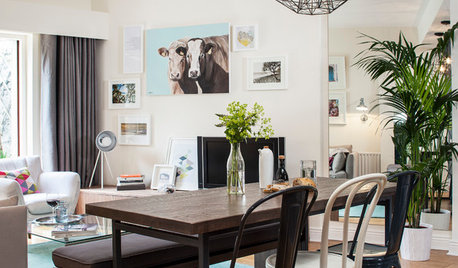
LIVING ROOMSRoom of the Day: Dividing a Living Area to Conquer a Space Challenge
A new layout and scaled-down furnishings fill the ground floor of a compact Dublin house with light and personality
Full Story
TILEHow to Choose the Right Tile Layout
Brick, stacked, mosaic and more — get to know the most popular tile layouts and see which one is best for your room
Full Story



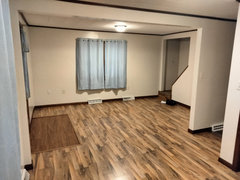
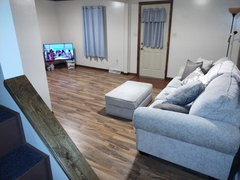
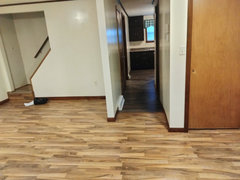
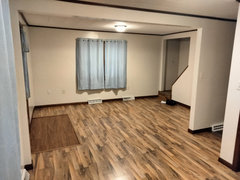
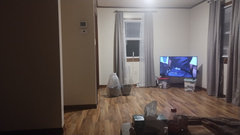
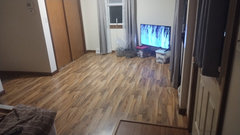
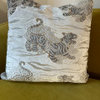


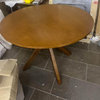
shirlpp