Edwardian Home layout ideas!
Tim Robi
last month
Featured Answer
Sort by:Oldest
Comments (17)
Tim Robi
last monthRelated Discussions
Layout Ideas - Kitchen and entire house
Comments (11)We never use that back bathroom as it is now, other than the toilet when someone is in the hall bathroom. It's very cramped. We actually took the shower door off to let the cat have access to the liter box. I'd use a utility sink more for dirty gear. I figure we enter there with our dirty gardening gear and laundry room is couple steps to right to leave things. We don't have a pool, but will get a hot tub, though it will be in backyard with access via family room French doors. Maybe we could keep a toilet and make it a powder room with WM/dryer behind doors, though not sure if Code allows for toilet off kitchen like that. I was thinking of recessing the fridge into room behind. Our fridge case is 29" and our walls are 5.5" so it may not need to be recessed much into room behind, especially if closet is there. I like the open access into the family room, after 11.5 years of walking around walls to get to doorways, I want no walls! But you can go too far in making things open plan. We're not sure how to deal with the access from entry and living room so it's not one great long open space. I like your plans for extending kitchen lengthways into dining room. We need to decide what we're doing with that dining area. I do like the idea of an office, but I don't want the layout to be weird due to it being in middle of living room and family room. It may depend on how we use those spaces e.g where dining table, couch is located. Your plan also centrally locates the kitchen. In mine it's still at 1 end of house, granted not a huge house to walk across. The kitchen at the end allows easy access to outside eating area. We've thought of changing up the side entrance to the house, but that gets messy with very big trees by the house, solid cinder block garden walls etc. Like I said earlier, the walls, doors and windows are all in the wrong places!...See MoreLooking for layout ideas - new addition on 1920s house - blank slate
Comments (19)If you give up the wall oven and use a range, you can easily move the fridge into the new section. Then make the area where the fridge was drawn into a snack/coffee center with the MW, and a small sink. It would be perfect for making a quick breakfast or a sandwich. If you don't want to look at the MW from the DR, you could hide it with doors, which is what I did in my vintage style kitchen. Deep drawers below could store small appliances. You could also put a wall oven beside the fridge in the following drawing (as in sena's illustration), with dish drawers below. You would have landing space for both the oven and fridge. I realized that the sink in your inspiration pic is off-center, so I increased the sink to 33", and decreased the trash pull-out to 12". The faucet can be centered with the window, to help disguise the fact that the sink is a few inches off. I have a 33" apron sink and 12" trash. Love both! The sink hides a lot of dirty dishes, and the trash pull-out is sufficient for our family of 5. I keep a large metal trash can in the mudroom, where I empty the kitchen trash as needed, and we compost, so YMMV. The corner by the DW could be voided, or you could have one of the pull-out storage units. You can check deedles' and arlosmom's kitchens for their corner cabinet solutions. Both are vintage style kitchens in older homes, and are two of my favorites. arlosmom's kitchen reveal and link--still makes my heart skip a beat :) deedles' kitchen reveal images--hidden MWs images--corner cabinet pull-outs...See Morehelp with home layout! ideas for a layout
Comments (3)What is the room between the bedrooms? Is the open space between rooms just a large hallway? Personally I would move the kitchen to the back (top right) An L-Shaped Kitchen and Island would work great. Dining in middle by stairs. Living room where the current kitchen/dining is located....See MoreHome remodel: layout ideas + furniture placement
Comments (8)And, the Kitchen/Dining Room layout - two major options for now. Layouts 1a & 1b are basically the same, the only difference is the orientation of the table. I have a couple of more ideas, but I don't have time right now to work them up and, besides, if you aren't OK with general layout, they will all probably need to be re-worked. I have no idea where the windows are, so I worked with what I had and assumed windows all along the bottom wall - that's why there are no upper cabinets along that wall. If you can pinpoint the windows for us (i.e., measurements!), I can adjust appropriately. . ....See MoreTim Robi
last monthapple_pie_order
last monthTim Robi
last monthkandrewspa
last monthKendrah
last monthptreckel
last monthptreckel
last monthTim Robi
last monthhoussaon
last monthlatifolia
last monthKendrah
last monthlatifolia
last monthKendrah
last monthTim Robi
last month
Related Stories
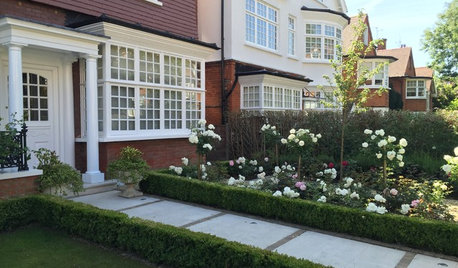
HOUZZ TV LIVEStep Inside a London Designer’s Elegant Edwardian Home
In this video, Claudia Dorsch takes viewers through the family home she designed to bridge modern and traditional styles
Full Story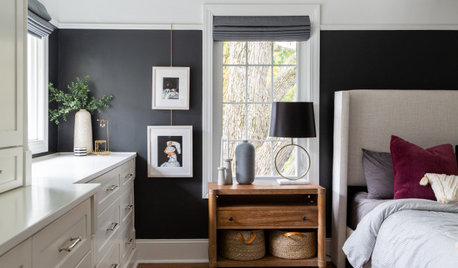
MY HOUZZNew Layout and Function for a Chicago Family Home
The challenges of a 110-year-old foursquare are met with thoughtful updates that add comfort and preserve character
Full Story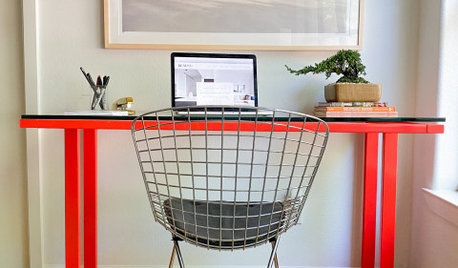
HOUZZ TV LIVETour a Designer’s Home Workspace and Get Layout Tips
Designer Juliana Oliveira talks airy desks, repurposed rooms and cord control in the latest episode of Houzz TV Live
Full Story
KITCHEN DESIGNKitchen Layouts: Ideas for U-Shaped Kitchens
U-shaped kitchens are great for cooks and guests. Is this one for you?
Full Story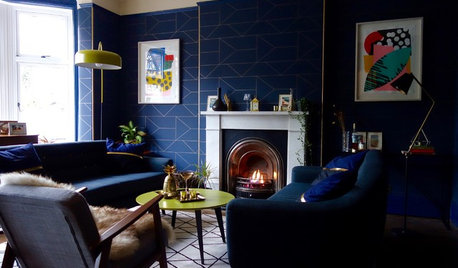
ROOM OF THE DAYAn Edwardian Home Gets a Bold New Living Room
Geometric wallpaper, sociable seating and cocooning color create a place for escape and relaxation
Full Story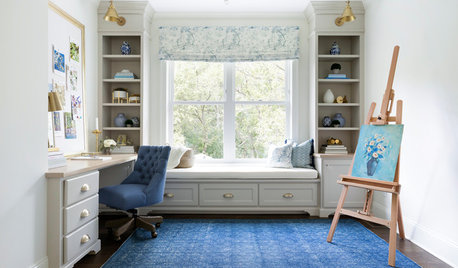
HOME OFFICESTrending Now: 10 Ideas From the Most Popular Home Workspaces
Here’s design inspiration whether you work full time from home, love to craft or need an organized home command center
Full Story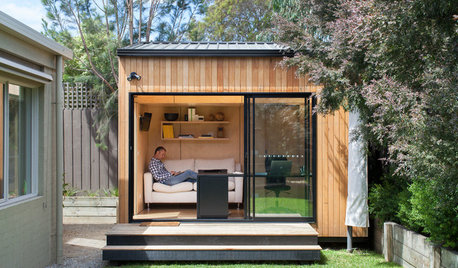
LIFECouple-Friendly Ideas for a Harmonious Home
It’s all too easy to get annoyed with your partner when you’re jostling for elbow room — but there’s often an easy fix
Full Story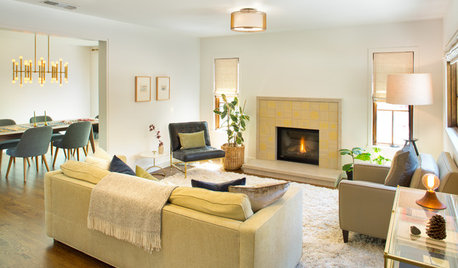
BEFORE AND AFTERSHouzz Tour: Clunky Layout Reworked for a Comfortable Family Home
These before-and-after photos reveal a transformation from chopped-up to spiffed-up
Full Story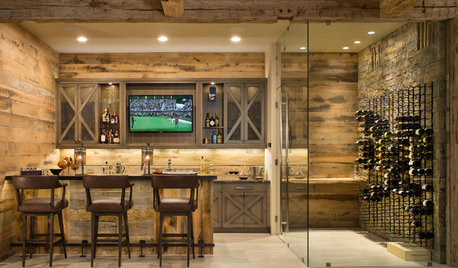
ENTERTAININGTrending Now: 8 Popular Ideas in Home Bars
Whether for coffee, juice or adult beverages, these spaces have caught on as a design feature
Full Story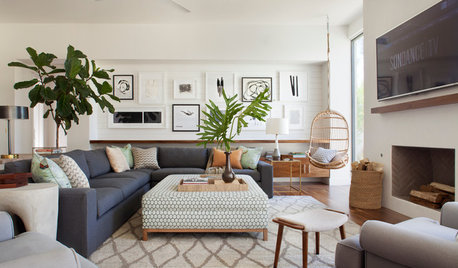
DECORATING GUIDES28 Design Ideas Coming to Homes Near You in 2017
Set to go big: Satin brass, voice assistants, vanity conversions, spring green and more
Full Story


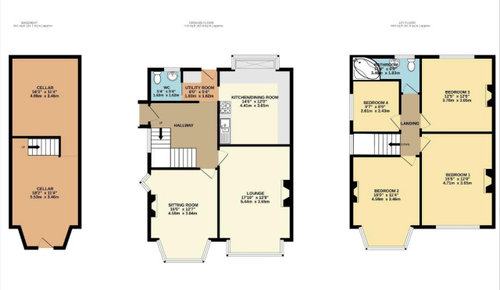






Patricia Colwell Consulting