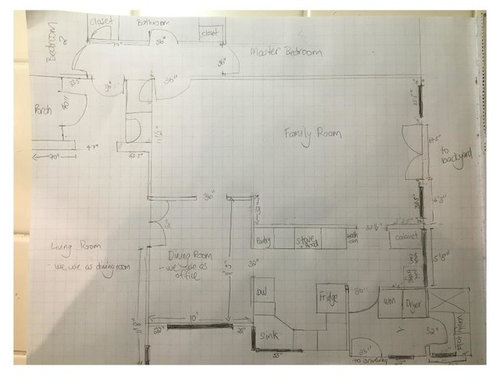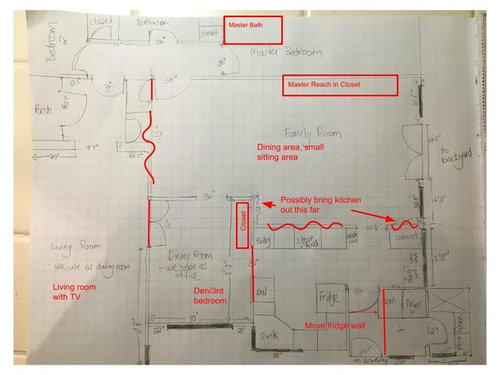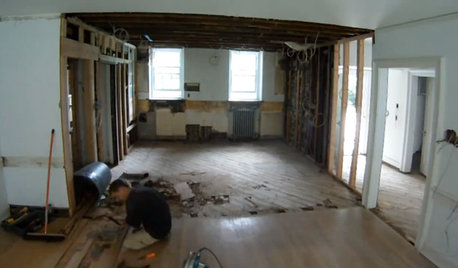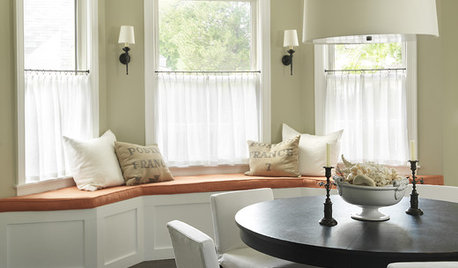Our house is 1940s California Bungalow, 1850 sqft or so, but only has 2 bedrooms. We have a large living room and a large family room. Kitchen, dining room, laundry/mud room, 2nd bathroom are all small and cramped. We seem to have walls, doors and windows in all the wrong places. We want to fix the flow issues and enlarge the cramped spaces, especially the kitchen. We've lived her nearly 12 years and I am done with it, as the plan was to renovate about 7 years ago. We plan to live here for at least 10-15 years (DH's work is only located here, so no chance of moving).
Here is the current layout.

Our walls are 5.5" thick, so I tried to draw those in as we're open to losing walls - we think the wall along family room/master bedroom/hallway is load bearing, as it runs length of house. We're not sure if the kitchen/family room wall is load bearing as it jogs around the dining room, but we were told the end of the family room by the french doors was probably a porch that was closed in, so that kitchen/family room wall may have been an external wall. We're going to get a structural engineer to check all the walls. 1 square is 1'. Our house is on a side lot with a detached garage, so we park in the driveway (off the page to the right) and enter via the door in the laundry room (bottom right). The mudroom has wm/dryer side by side and little room to move when entering with bags of groceries because of all the doors. The door to the right is to the tiniest bathroom with shower, vanity and toilet all touching (not up to code anymore as floor plan too small) - we only use it as a powder room and the kitty litter is in the shower. I love to cook, but the kitchen doesn't have enough counter space for me and I get frustrated all the time. It's fine for 1 person, but as soon as DH or DS want something, I have to move for them to get into fridge/dishwasher/sink etc. Family room has a large sectional couch with TV on wall behind the stove run. Outside in the backyard we have area paved with blue stone pavers that steps down to paved area for outdoor eating. The left end of the family room is our son's toy/lego area and the main pathway from the bedrooms to the kitchen. We made the dining room the office and moved the dining table to the living room. The living room is the nicest room - I couldn't fit it all on the graph paper - it has windows either side of fireplace, bay window that overlooks garden, and we never use it! We eat on the couch in the family room.
Some ideas we have are in a layout below:

- Move fridge wall to other side of the side doorway. Move the bathroom to our bedroom pigging backing on the hall bathroom wall for the pipes. This area by the side door would be laundry room with stacked machines, room for counter and utility sink and kitty litter. I want a separate laundry room and utility sink is high on my wish list as I HATE cleaning dirty things in the kitchen sink. We would enter from the car straight into the kitchen, which I'm OK with, as long as I have room to move.
- Take out the wall between the kitchen and family room. We may close up the windows on the right by the freestanding cabinet and wine fridge, thinking we could have a pantry or fridge here. The windows are just above counter height so they could stay with cabinets underneath. There are 2 large skylights in the family room and the french doors, so plenty of light if we do close up the windows. This would give us a counter run along current dining room (as close up that entrance) and then the sink run and an island. I want lots of counter space, storage space and area to eat. The current sink is a corner sink, which we could keep. Or we could move it so it's on the long window wall, but not all of the sink would be centered under the window and you would have a cabinet run immediately to your right. The water pipes are there, so straightening up the sink may be possible without moving any pipes. The windows in the kitchen are old aluminium windows that don't match the original wood windows in the other rooms, and I would like to replace them.
- Close up the dining room so only has one entrance into family room, put in a closet and it becomes a den/3rd bedroom. A realtor I talked to said house would list as 3 bedrooms, but most people would see it as 2 bedroom + den/guest bedroom rather than a real 3 bedroom house as the bedroom is off the living area. We know it could be a turn off for some people, but being a large 2 bedroom house is a turn off too. Most houses our size in our neighborhood are 3 bed, 2 bath. There are 2 bedroom houses, but they're 300-500 sqft smaller. It's been an issue when we've refinanced as difficulty getting comps. We also would like to have a guest room/office/DS's lego area that isn't open to living space.
- Open up part of the wall between lobby and living room and the family room, so you walk straight into the house rather than having to walk in and do a series of 90 degree turns to get to the rest of the house. As it currently stands, you walk in the front door, turn 90 degrees, walk into living room, turn 90 degrees walk into dining room, go straight for the kitchen or do another 90 degree turn to go into family room. It's crazy!
- If we're putting a bathroom in our bedroom, we would need to take some of the family room for a reach in closet, but if we're messing with the family room for the kitchen, this room is being changed into more of a dining area with small sitting area for TV/ play station, with the main sitting area being in the living room with the larger TV. It means changing the windows in the family room - they're old aluminum windows that don't match the original wood windows in the rest of the house and I want to replace them. The french doors have had wood rot at the bottom and I've repaired them with wood filler, but they will need to be replaced at some point. The french doors are not standard size, and we were told we would need custom doors to fit the opening. I wonder if making the door opening to be standard size would be cheaper than custom doors?
We know this is major work if we go ahead with it. I thought we could consider it in phases
- Phase 1 - move fridge wall creating what will be laundry room and stack the machines, but keep the tiny 2nd bath as is, so there would probably be a pocket door from the kitchen, enter and have stacked machines to left and open door to tiny bathroom. Open up the kitchen by taking out wall to family room, close off the dining room and put in the closet, open up the wall from the lobby to the family room/living room, refinish all the floors.
- Phase 2 - move the bathroom to master bedroom, create Master reach in closet, change out the windows/french doors in the family room due to closet coming into the family room, create laundry room by demolishing 2nd bathroom.
I figure if we don't get to phase 2, we've still improved the house flow, have made a larger kitchen, 3rd bedroom, bigger dining area and better laundry room. There won't be a master bath, but there's still 2 bathrooms, though one is tiny.
Or, we could just open up the kitchen to the family room and keep dealing with the annoying layout of all the other rooms. For the kitchen part of the renovation, we would keep all existing appliances and wm/dryer as 2 years old. We were looking at IKEA base cabinets as I want the blum hardware and drawers and then wood doors from Scherrs. Probably granite counter top.
We could sell and move, which is what the realtor I spoke with is encouraging us to do saying it's a major remodel, it costs a lot and is annoying to live with - AND she wants to get a house sale. But we like our house location, we have friends here, and if we sold and bought a house of same size but better layout, our mortgage would be a lot more. We would also have costs to get house ready for sale (realtor listed a tonne of things to do to spiffy the house up) and have moving costs.
Any suggestions? Are we crazy?
















mama goose_gw zn6OH
cpartist
Related Discussions
Lowes and Home Depot to source entire kitchen?
Q
Need ideas on kitchen layout & I need your ideas :)
Q
Advice on Kitchen Layout/Ideas (First Kitchen/First Home)
Q
Please help with Renovation Floorplan Layout ideas for new house
Q
mama goose_gw zn6OH
Scott GraysonOriginal Author
cpartist
mama goose_gw zn6OH
lharpie
Scott GraysonOriginal Author
Scott GraysonOriginal Author
mama goose_gw zn6OH
Scott GraysonOriginal Author