Please help with Renovation Floorplan Layout ideas for new house
Pam K
3 years ago
Related Stories

HOUZZ TOURSHouzz Tour: A New Layout Opens an Art-Filled Ranch House
Extensive renovations give a closed-off Texas home pleasing flow, higher ceilings and new sources of natural light
Full Story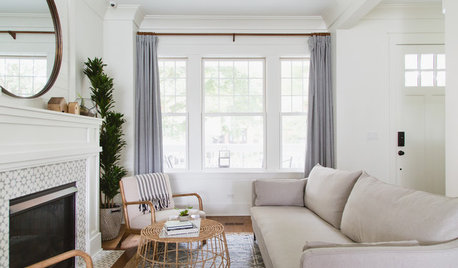
TRANSITIONAL HOMESMy Houzz: Calm, Crisp Neutrals in a Renovated 1887 Chicago House
Dreamy whites, warm wood accents and classic finishes help make this couple’s first home a relaxing retreat
Full Story
ARCHITECTUREHouse-Hunting Help: If You Could Pick Your Home Style ...
Love an open layout? Steer clear of Victorians. Hate stairs? Sidle up to a ranch. Whatever home you're looking for, this guide can help
Full Story
REMODELING GUIDESRenovation Ideas: Playing With a Colonial’s Floor Plan
Make small changes or go for a total redo to make your colonial work better for the way you live
Full Story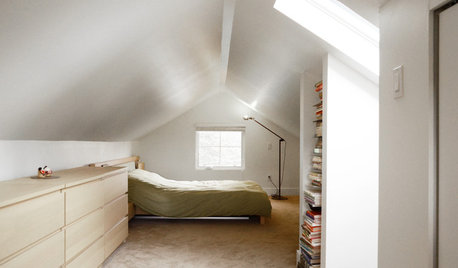
MY HOUZZMy Houzz: Compact House Renovation in East Vancouver
These first-time homeowners blend old with new in a timeless renovation of their 1920s home
Full Story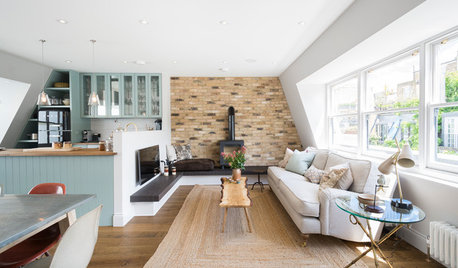
REMODELING GUIDESWhere Do I Start When Renovating My House?
Eager to get going on a project but not sure where to begin? Read this practical guide to getting started
Full Story
SELLING YOUR HOUSE10 Tricks to Help Your Bathroom Sell Your House
As with the kitchen, the bathroom is always a high priority for home buyers. Here’s how to showcase your bathroom so it looks its best
Full Story
ARCHITECTURERanch House Love: Inspiration From 13 Ranch Renovations
Kick-start a ranch remodel with tips based on lovingly renovated homes done up in all kinds of styles
Full Story
DECORATING GUIDES10 Bedroom Design Ideas to Please Him and Her
Blend colors and styles to create a harmonious sanctuary for two, using these examples and tips
Full Story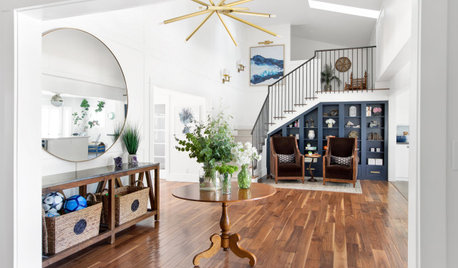
HOUZZ TOURSNew Layout and More Light for a Family’s 1940s Ranch House
A Los Angeles designer reconfigures a midcentury home and refreshes its decor
Full Story




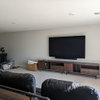


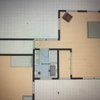
jbmail
isabellagracepan
Related Discussions
Please help with our 'Layout with a View' floor plan!!!
Q
single story renovation: floorplan ideas and suggestions
Q
Floor plan and layout new home
Q
Help! Bathroom Floorplan Layout Ideas
Q
BeverlyFLADeziner
3onthetree
Pam KOriginal Author
Pam KOriginal Author
Pam KOriginal Author
Pam KOriginal Author
3onthetree