Living room layout for a small pass-through 1-real-wall room
E Bluhm
2 months ago
last modified: 2 months ago

1)

2)

3)

4)
Featured Answer
Sort by:Oldest
Comments (8)
Related Discussions
X-Post: Help with living room layout for small bungalow!
Comments (21)Thanks all! We are definitely open to looking for something to replace the media cabinet, but have looked intermittently over the years and had a hard time finding something that closes (DH feels strongly about this aesthetically, and we also have young kids so the out-of-sight-out-of-mind thing is very valuable for both safety and sanity) and is deep enough to accommodate the receiver, tuner, etc.--many of the newer pieces made for flat screen tvs seem to either be intended as bases with the tv out in the open, or do close but are quite shallow. I'll take another look around and see if anything new is out there, though! @roarah, thanks for the photos--your space is beautiful (and I love the window seats!) I can show DH and see if it's worth revisiting the tv on the mantel idea. We'd looked at hanging it rather than just setting it on the mantel, so maybe that would make a difference. We do have a 40" tv and replacing it is not in the cards, though. We've been considering what I think is normal-sized furniture--current sofa is 84" and you might be able to tell from the photos/plan that it has quite a big of space in the room (there's room between the sofa and the bookcase for a light and a side table), so thinking if we go with an 81" sofa (one option in a design I like) that would be a good bet if we keep it on that wall and then get a slightly smaller one (72") to form an L. If we go with chairs instead of one sofa/loveseat--and I do like that look in roarah's room--I'll have to rethink that a bit, though. Off to play with Homestyler--thanks for that tip!...See MoreNeed a little help with small living room furniture layout
Comments (33)Okay, let me see.......where did I file those pics of the pics.....duhhhh. Yaya, I will put my peabrain into gear and see what I can find. I did upload an album for the HouseMA, which means Massachusetts, which I'll link to below, but there are tons of IN PROCESS photos of the various rooms. But of the small parlor/living room, with that row of pics....which I love, BTW, for the subject matter as well as the frames.... I'll look for the best one and insert it HERE. Look for the albums about the Massachusetts Cape @ Webshots. I took the pictures with my digital camera the day we went to Mystic Seaport CT. It was in December, and the place was almost deserted, so there were no folks in the shots. As a boat captain, I knew of Mystic Seaport for many years, and I was in hog heaven being there. So the pictures meant a lot to me. The second image from the right is a bow shot of the whaling ship Charles W. Morgan, before it went on the ways/weighs to be restored/rebuilt. Fantastic and beautiful, a work of art. Then I saw the end of every bowsprit (pointy end of the ship) had a star carved into it and usually painted gold or sometimes blue. This is a tradition with old sailing vessels, a good luck sign, which meant "follow your lucky star," and I'd always, on every boat I worked on, painted a blue star (5 point) on the bow of the boat. It is a sailor tradition. I just love the traditions of the sea. Seeing one from the "old days" was awesome. That is why I love the last picture to the right. And, of course, I took some figurehead shots. You know of course the ancient mariners would strap a live virgin to the bow, as a sacrifice to the sea gods for their safe return. Eventually, they carved and painted wooden figureheads, not all female, as figureheads. I guess they ran out of virgins? If you have a chance to visit the Mystic Seaport, it is a real treat. Here is a link that might be useful: Moccasin's Webshots albums...See MoreChoosing Color Scheme and Layout for Small Living Room
Comments (1)I would not do asectional since you will only have one place to put it a sofa nad 2 chairs are a much better choice for seating and a chaise is a useless piece when entertaining because no one wants to sit there. Get an ottoman it act as an extra seat in a pinch . You might even be able to do 2 sofas and 2 smaller scaled chairs on either side of the sliding doors....See MoreBought 1st home & need your layout & design skills for living room!
Comments (23)Thanks all again but after being in the space and testing out the layouts your offered, I really do prefer the TV in the corner so I'm trying to decide between one of these 2 corner TV stands: https://www.birchlane.com/living/pdp/pullman-corner-tv-stand-for-tvs-up-to-65-b001030194.html?piid%5B0%5D=1082005253 https://www.birchlane.com/living/pdp/birch-lane-heritage-benedetto-corner-tv-stand-for-tvs-up-to-65-b000771980.html Thoughts? Then I can put an upholstered storage bench underneath the big window and a console/desk behind sofa with chairs for extra seating. And I still want to get a chaise lounge or armchair with ottoman place counter the sofa (empty space in mock up below). *Mock up is not the right colors or styles but just picked based on size to help with figuring out layout...See MoreE Bluhm
2 months agolast modified: 2 months agoE Bluhm
2 months agolast modified: 2 months ago
Related Stories

LIVING ROOMSLay Out Your Living Room: Floor Plan Ideas for Rooms Small to Large
Take the guesswork — and backbreaking experimenting — out of furniture arranging with these living room layout concepts
Full Story
SMALL HOMESRoom of the Day: Living-Dining Room Redo Helps a Client Begin to Heal
After a tragic loss, a woman sets out on the road to recovery by improving her condo
Full Story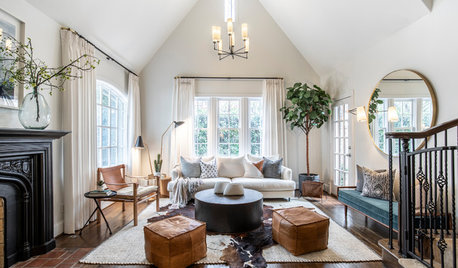
TRENDING NOWThe Top 10 Living Rooms and Family Rooms of 2019
Conversation-friendly layouts and clever ways to integrate a TV are among the great ideas in these popular living spaces
Full Story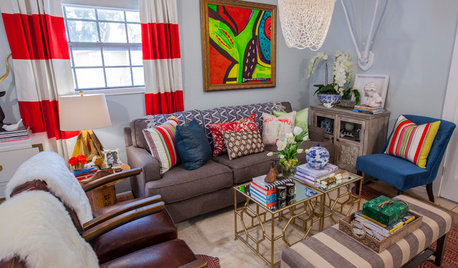
ROOM OF THE DAYRoom of the Day: 1 Room With 4 Functions in a Texas Apartment
A 450-square-foot room serves as living room, library and 2 bedrooms
Full Story
ROOM OF THE DAYRoom of the Day: A Living Room Stretches Out and Opens Up
Expanding into the apartment next door gives a family of 5 more room in their New York City home
Full Story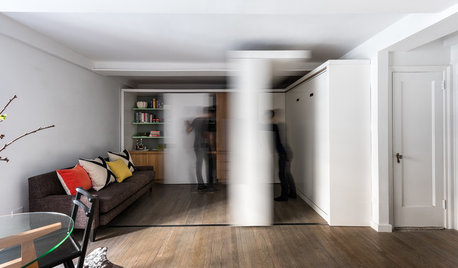
HOUZZ TOURSHouzz Tour: Watch a Sliding Wall Turn a Living Space Into 5 Rooms
A clever custom storage piece transforms this New York City microstudio into multiple living spaces
Full Story
ROOM OF THE DAYRoom of the Day: Right-Scaled Furniture Opens Up a Tight Living Room
Smaller, more proportionally fitting furniture, a cooler paint color and better window treatments help bring life to a limiting layout
Full Story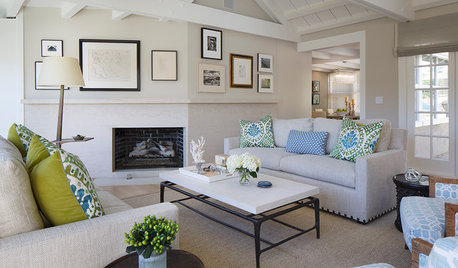
DECORATING GUIDESRoom of the Day: A Living Room Designed for Conversation
A calm color scheme and an open seating area create a welcoming space made for daily living and entertaining
Full Story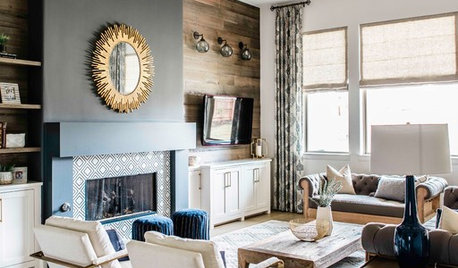
TRENDING NOW4 Great Ideas From Popular Living Rooms and Family Rooms
These trending photos show how designers create living spaces with style, storage and comfortable seating
Full Story
SMALL SPACES11 Design Ideas for Splendid Small Living Rooms
Boost a tiny living room's social skills with an appropriate furniture layout — and the right mind-set
Full StorySponsored
Leading Interior Designers in Columbus, Ohio & Ponte Vedra, Florida










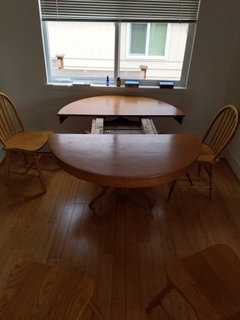




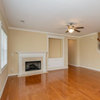
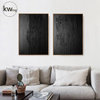


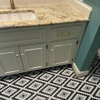
E BluhmOriginal Author