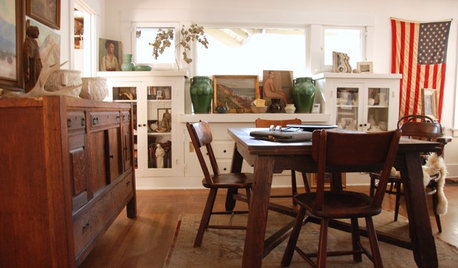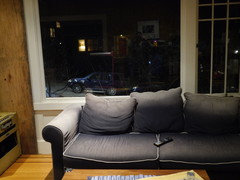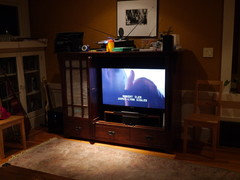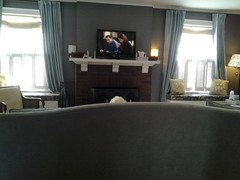X-Post: Help with living room layout for small bungalow!
artemis78
10 years ago
Featured Answer
Sort by:Oldest
Comments (21)
jmc01
10 years agoOlychick
10 years agoRelated Discussions
Help with bungalow living room layout and new furniture!
Comments (4)I think your idea of putting the sofa facing the fireplace and having the play area behind it is a good one. I'd go with a low bookcase behind it, with baskets or bins to hold toys and books. Is this room your prime tv watching area? If the tv can be put in one of the built-ins, then you would have one major focal point, with the tv and the fireplace next to each other, and the sofa facing them. Keeping the media cabinet where it is will really limit your seating arrangement possibilities--it will be difficult to watch tv from the sofa if the sofa is facing the fireplace. And if the media cabinet takes up most of that wall, it is also taking up a lot of the space where you could add in new chairs. Moving the tv to the built-ins might cost some money--you'd need to have the cable hook-up moved and maybe hire a carpenter to make changes to the built-ins. But you will be spending money anyway on new furniture. I wouldn't let the fact that you currently own the media cabinet influence your plans for this room too much, as it could be as much a liabilty as an asset. If it keeps you from creating an attractive room with the amount of seating that you want--why keep it? My thought is to put the sofa where you plan. Then you could put two upholstered chairs, one on either side of the fireplace, angled a bit, but facing the sofa. That would be a nice spot to curl up with a book. That would give you seating for at least 5 people. Then get a couple of side chairs and put them on the wall currently occupied by the media cabinet, with a small side table between them. If you make the table and chairs in the play area into a game table, then you will have 4 more chairs for guests. Now you are seating at least 11 people in the room without having to move in chairs. If you absolutely have to keep the media cabinet and keep it where it is, then I'd suggest a sofa against the window wall, facing the tv, and a second sofa or a loveseat (depending on how large your room is) at right angles to it, facing the fireplace. You could still put a bookcase against the back of the sofa facing the fireplace. Then an upholstered chair in that lower right-hand corner between the built-in and the media cabinet. That should give you seating for 6-7 people, although only 3 of them will be able to view the tv comfortably. If the media cabinet fits the style of the house, could it be repurposed in the play area of the room, holding toys? This post was edited by camlan on Tue, Mar 11, 14 at 8:53...See MoreNeed a little help with small living room furniture layout
Comments (33)Okay, let me see.......where did I file those pics of the pics.....duhhhh. Yaya, I will put my peabrain into gear and see what I can find. I did upload an album for the HouseMA, which means Massachusetts, which I'll link to below, but there are tons of IN PROCESS photos of the various rooms. But of the small parlor/living room, with that row of pics....which I love, BTW, for the subject matter as well as the frames.... I'll look for the best one and insert it HERE. Look for the albums about the Massachusetts Cape @ Webshots. I took the pictures with my digital camera the day we went to Mystic Seaport CT. It was in December, and the place was almost deserted, so there were no folks in the shots. As a boat captain, I knew of Mystic Seaport for many years, and I was in hog heaven being there. So the pictures meant a lot to me. The second image from the right is a bow shot of the whaling ship Charles W. Morgan, before it went on the ways/weighs to be restored/rebuilt. Fantastic and beautiful, a work of art. Then I saw the end of every bowsprit (pointy end of the ship) had a star carved into it and usually painted gold or sometimes blue. This is a tradition with old sailing vessels, a good luck sign, which meant "follow your lucky star," and I'd always, on every boat I worked on, painted a blue star (5 point) on the bow of the boat. It is a sailor tradition. I just love the traditions of the sea. Seeing one from the "old days" was awesome. That is why I love the last picture to the right. And, of course, I took some figurehead shots. You know of course the ancient mariners would strap a live virgin to the bow, as a sacrifice to the sea gods for their safe return. Eventually, they carved and painted wooden figureheads, not all female, as figureheads. I guess they ran out of virgins? If you have a chance to visit the Mystic Seaport, it is a real treat. Here is a link that might be useful: Moccasin's Webshots albums...See MoreX-Post: help with living room configuration
Comments (2)We had the same problem and decided against a rug under the pool table - looked "off" and we were worried about people tripping on the edges of the rug as they moved around the table. We also have two chairs to the side and did put a rectangular rug under them. We're really happy with the final result. One thing that definitely helped us - foam squares that link together. I think we got them at Target. Using those we were able to outline different rug sizes in every room before actually making a purchase. Very helpful in our decision making....See MoreDesign/Layout Help for 12x19 living room!
Comments (6)There are also shades that roll up and roll down that are kinda cool, but pricey. If glare is a problem, curtains are the solution!!! Denita says to hang them close to the ceiling. I always use thermal or backed curtains because we live in Indiana, and it gets cold!! Great idea about the bookcases....See Moreartemis78
10 years agotexasgal47
10 years agoartemis78
10 years agocrl_
10 years agoartemis78
10 years agoAnnie Deighnaugh
10 years agoroarah
10 years agotexasgal47
10 years agoroarah
10 years agoroarah
10 years agodebrak2008
10 years agoartemis78
10 years agoartemis78
10 years agoanele_gw
10 years agoartemis78
10 years agoanele_gw
10 years agoartemis78
10 years agoanele_gw
10 years ago
Related Stories

Storage Help for Small Bedrooms: Beautiful Built-ins
Squeezed for space? Consider built-in cabinets, shelves and niches that hold all you need and look great too
Full Story
CRAFTSMAN DESIGNMy Houzz: Small-Space Living in a Restored Bungalow
See how this homeowner celebrates his personal style, his flea market finds and the heritage of his 1919 Long Beach home
Full Story
ARCHITECTUREHouse-Hunting Help: If You Could Pick Your Home Style ...
Love an open layout? Steer clear of Victorians. Hate stairs? Sidle up to a ranch. Whatever home you're looking for, this guide can help
Full Story
SMALL SPACESDownsizing Help: Think ‘Double Duty’ for Small Spaces
Put your rooms and furnishings to work in multiple ways to get the most out of your downsized spaces
Full Story
DECLUTTERINGDownsizing Help: Choosing What Furniture to Leave Behind
What to take, what to buy, how to make your favorite furniture fit ... get some answers from a homeowner who scaled way down
Full Story
SMALL SPACESDownsizing Help: Storage Solutions for Small Spaces
Look under, over and inside to find places for everything you need to keep
Full Story
SMALL SPACESDownsizing Help: Where to Put Your Overnight Guests
Lack of space needn’t mean lack of visitors, thanks to sleep sofas, trundle beds and imaginative sleeping options
Full Story
BATHROOM WORKBOOKStandard Fixture Dimensions and Measurements for a Primary Bath
Create a luxe bathroom that functions well with these key measurements and layout tips
Full Story
DECORATING GUIDESHow to Plan a Living Room Layout
Pathways too small? TV too big? With this pro arrangement advice, you can create a living room to enjoy happily ever after
Full Story
DECORATING GUIDESDecorate With Intention: Helping Your TV Blend In
Somewhere between hiding the tube in a cabinet and letting it rule the room are these 11 creative solutions
Full Story















anele_gw