Choosing Color Scheme and Layout for Small Living Room
evrachel
6 years ago
Related Stories
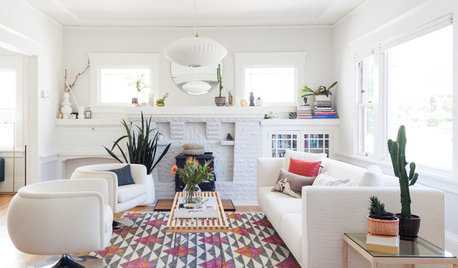
ROOM OF THE DAYWhite-and-Gray Paint Scheme Brightens a New Living Room Layout
The right colors and right-sized furniture and accessories open up entertainment possibilities in a California Craftsman
Full Story
LIVING ROOMSLay Out Your Living Room: Floor Plan Ideas for Rooms Small to Large
Take the guesswork — and backbreaking experimenting — out of furniture arranging with these living room layout concepts
Full Story
SMALL SPACES11 Design Ideas for Splendid Small Living Rooms
Boost a tiny living room's social skills with an appropriate furniture layout — and the right mind-set
Full Story
DECORATING GUIDESHow to Plan a Living Room Layout
Pathways too small? TV too big? With this pro arrangement advice, you can create a living room to enjoy happily ever after
Full Story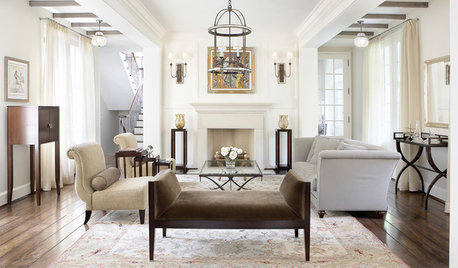
LIVING ROOMSHow to Choose Traditional Living Room Furniture
Stick with structured, classic pieces to create a timeless yet livable layout
Full Story
LIVING ROOMSHow to Decorate a Small Living Room
Arrange your compact living room to get the comfort, seating and style you need
Full Story
LIVING ROOMS8 Living Room Layouts for All Tastes
Go formal or as playful as you please. One of these furniture layouts for the living room is sure to suit your style
Full Story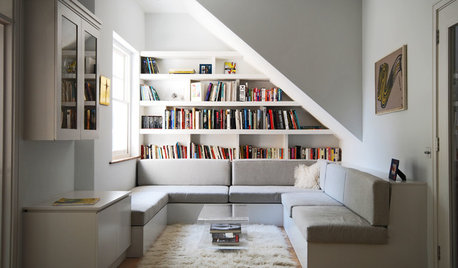
LIVING ROOMSStorage Ideas for Small Living Rooms
You may have more space in your living room than you think. See 11 often-overlooked places for storage, seating and more
Full Story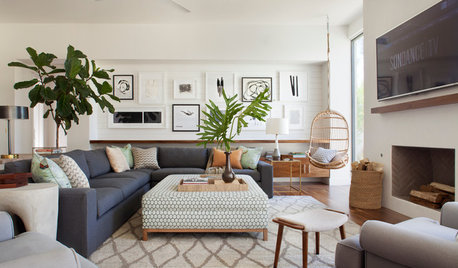
WORKING WITH PROSHow to Choose a Designer to Refresh Your Living Room
Match professional design services to your goals and needs to get a living room that reflects your style
Full Story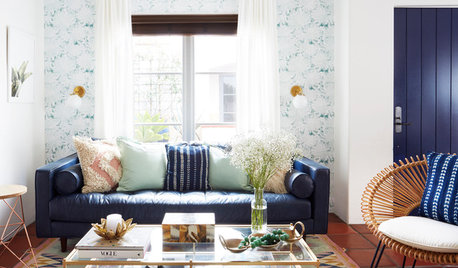
DECORATING GUIDES13 Ways to Upsize a Small Living Room Without Moving a Wall
A design pro shows how to use light, colour, layers and focal points to make a compact room look and feel more expansive
Full Story


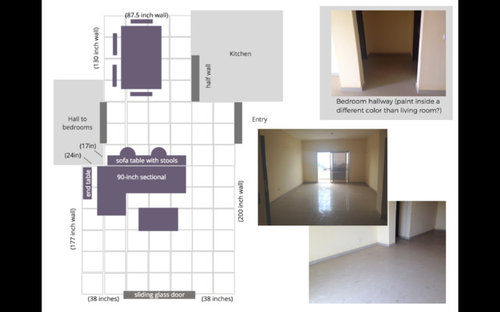




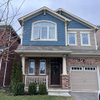


Patricia Colwell Consulting
Related Discussions
Struggling with layout for small, uniquely shaped living room
Q
I think dining room color scheme won't work with adjoining living room
Q
Need help with small living room layout
Q
Help choosing living / dining room layout
Q