Master Walk-In Closet Door... what to do?
M
2 months ago
last modified: 2 months ago
Featured Answer
Sort by:Oldest
Comments (58)
JAN MOYER
2 months agolast modified: 2 months agoker9
2 months agoRelated Discussions
Master Suite: Walk-in Closet or Shower?
Comments (32)I vote for #3 first. If you are a bath taker, then having a bath in the master would be lovely. You could also do a deck mount shower setup with a hose and shower head on it (I forget what that is called). We just renovated our master bedroom and bath and removed the shower from the master bathroom altogether. We have 2 other full baths in the house. 1 is the family bathroom near the all bedrooms and the other is in the bsmt. When we moved in, the ugly master bath floor had a crack in it, so we assumed there was a leak in the shower. We knew we'd be reno-ing so it was no big deal. We just used the shower as a closet, and did not turn the spigots once in 4+ years. Our new master bath was to have a luxury steam shower unit because we could not fit in a tub (dh extremely disappointed in that). After playing around with the plan more, we realized we'd rather have more closet and floor space and could skip the shower. Dh gets up early and showers in the family bathroom. If we had one in our master, it might wake me up. We felt that with 4 people, there was little chance we'd need to have 3 showers running at the same time. Even if we wanted, I am not sure the hot water would hold up to 3 simultaneous showers! We sold the shower unit on CL and really like the new layout of our bedroom. Our closet is fabulous and our furniture fits in perfectly. As a real estate agent, I know a 3rd full bath would add value on an appraisal, but I bet lots of buyers would someday love our spacious organized closet and we designed the bathroom so that someone can add a shower without doing much more than moving the doorway and wall. The toilet and sink could even stay in the same place and remain untouched. Besides, we have no plans on moving anytime soon. BTW - our family bathroom has a jetted tub that dh & I use every single day. One ds prefers showers, but the younger one can spend over an hour in the tub. We had to do without when reno started for a few weeks, and were miserable only using the shower downstairs. I'd never buy a house that either did not or could not have a tub....See MoreMaster Suite Design - Built-in wardrobe vs Walk-in closet
Comments (42)I totally agree with cpartist. You are really limiting yourself by staying in the footprint you made for yourself. Considering the investment you will make in the addition, I would want to do everything I could to make this room and possibly the laundry room/office work. I would also think about landscaping. Maybe your bedroom doesnt look to the patio because you move it to the back of the house, but you have succulents and cacti planted in front of the bedroom windows for a beautiful view. I'd start over with a fresh piece of paper and think about every option. I say this because I am doing a master suite addition to my house. I put a lot of thought into what I wanted. The people on this board also really helped me and I hired an architect. We came up with a great plan and will be starting this week on the project....See MoreDoor or No Door for Master Walk in closet
Comments (38)RES 3d: Yes, I was being a bit hyperbolic in my comments because that room drives me nuts. I'm a thin guy, and my shoulders are 22 inches wide. Having only a 2-foot circle free to stand in is still a silly little space. The bigger point is, though, that the designer (this could not have been an architect) completely ignored the function of a pocket door--it's to save space. They used pocket doors on the entrance to two big rooms (where they weren't needed) and in the one space that could use a pocket door--the 'gas chamber'--they didn't use it!!! Ridiculous. As for the access for the shower plumbing, yes, it might not be needed. The shower control cartridge can be replaced from the front. But if they tile that wall all the way up on the bathtub side and do eventually need access, it's a major project that will involve matching the (probably discontinued) tile. This project has HGTV written all over it....See MoreDesigning a master bathroom with separate walk-in closets
Comments (53)Work on that reading comprehension. Here is a recap of everything you've contributed to this thread... - How do you plan on keeping humidity out of the clothes closet - I have seen people smoking a cigarette while filling their car's gas tank with no problem, - I would think every one knows smoking while pumping gas is not recommended, - I have had clients that have walked through the master bathroom in stocking feet to get something from the master closet and have to also retrieve a dry pair of socks to put on in the bedroom because they stepped in the water unintentionally left on the bathroom floor. - You should get out more. - Moisture and odor are always potential issues, even in my sheltered little life. - Do you want me to teach you to read or do you want me to repeat what has been written? The answer to your very first question was quite obvious, even to a layman, let alone an experienced "professional" such as yourself. The "plan to keep humidity out of the clothes" is three-fold...1) An exhaust fan that extracts moist air from the bathroom, 2) Clothes separated from the bathroom with solid walls/doors, 3) Locating closet ~15 ft from the shower. None of your responses make it clear why you are so fixated on this particular issue in virtually EVERY thread you post in....See Morebpath
2 months agoLindsay Lagreid
2 months agoLindsay Lagreid
2 months agoM
2 months agolast modified: 2 months agoMary Weber
2 months agolast modified: 2 months agoM
2 months agolast modified: 2 months agoJAN MOYER
2 months agolast modified: 2 months agojackowskib
2 months agolast modified: 2 months agoMary Weber
2 months agoToronto Veterinarian
2 months agoJAN MOYER
2 months agoPatricia Colwell Consulting
2 months agolast modified: 2 months agoM
2 months agoKate Cowers
2 months agoM
2 months agoKate Cowers
2 months agoJAN MOYER
2 months agoMary Weber
2 months agolast modified: 2 months agoMary Weber
2 months agoJAN MOYER
2 months agolast modified: 2 months agoToronto Veterinarian
2 months agoMary Weber
2 months agolast modified: 2 months agojackowskib
2 months agoYolanda
2 months agoYolanda
2 months agoYolanda
2 months agoMary Weber
2 months agobpath
2 months ago3onthetree
2 months agoPi_pumkin_sol3
2 months agoJennifer Hogan
2 months ago3onthetree
2 months agoTheresa Peterson
2 months agoToronto Veterinarian
2 months agobpath
2 months agoPi_pumkin_sol3
2 months agolast modified: 2 months agobpath
2 months agoJennifer Hogan
2 months agoMrs Pete
2 months agoAC M
2 months ago3onthetree
2 months agoJAN MOYER
2 months agolast modified: 2 months agoToronto Veterinarian
2 months agoJAN MOYER
2 months agolast modified: 2 months agoMary Weber
2 months agoMary Weber
2 months agolast modified: 2 months agoJAN MOYER
2 months agolast modified: 2 months ago
Related Stories
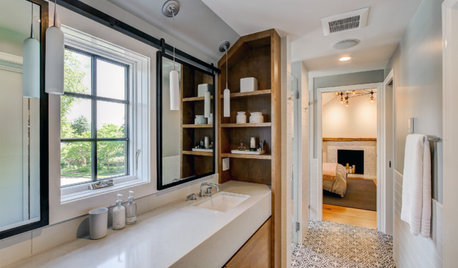
BATHROOM DESIGNBefore and After: From Cramped Closet to Open Master Bathroom
Seattle homeowners work with a design team to transform an attic closet into a bathroom with a shower and walk-in closet
Full Story
DECORATING GUIDESExpert Talk: Designers Open Up About Closet Doors
Closet doors are often an afterthought, but these pros show how they can enrich a home's interior design
Full Story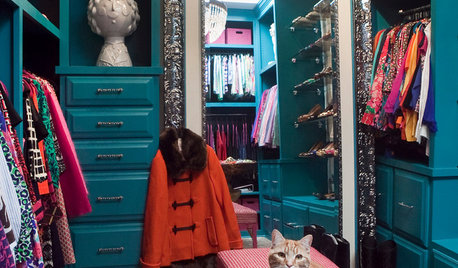
CLOSETSBuild a Better Bedroom: Inspiring Walk-in Closets
Make dressing a pleasure instead of a chore with a beautiful, organized space for your clothes, shoes and bags
Full Story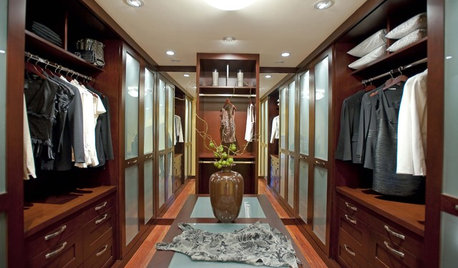
GREAT HOME PROJECTSTurn That Spare Room Into a Walk-in Closet
New project for a new year: Get the closet you’ve always wanted, starting with all the info here
Full Story
BATHROOM DESIGNRoom of the Day: A Closet Helps a Master Bathroom Grow
Dividing a master bath between two rooms conquers morning congestion and lack of storage in a century-old Minneapolis home
Full Story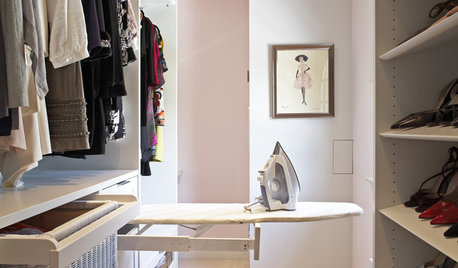
CLOSETSDesigner's Touch: 10 Amazing Master Closets
Let these exquisitely organized, expertly crafted master closets inspire you to enhance your own closet or dressing area
Full Story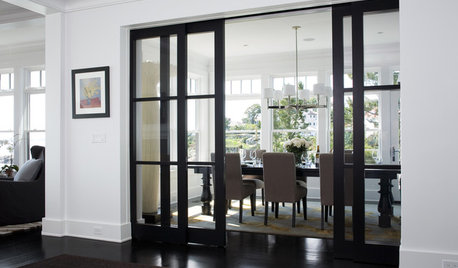
DOORSLet's Walk Through the Latest Door Trends
The functional feature has been getting a dose of flexibility, creativity and glamorous detail
Full Story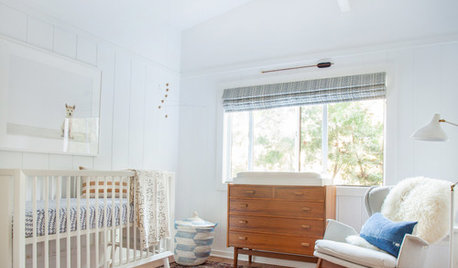
KIDS’ SPACESRoom of the Day: From Dark Walk-in Closet to Bright and Warm Nursery
A mix of vintage and new decor creates a stylish nursery that will grow with a baby boy
Full Story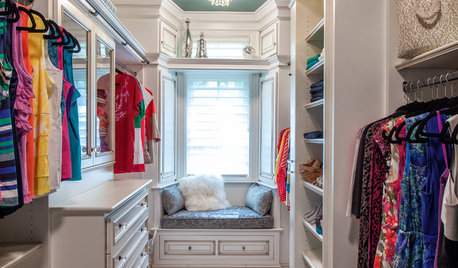
CLOSETSWe Can Dream: Turn a Walk-In Closet Into a Glam Dressing Room
Steal these styling tips from luxurious spaces to turn up the glamour in your real-life closet
Full Story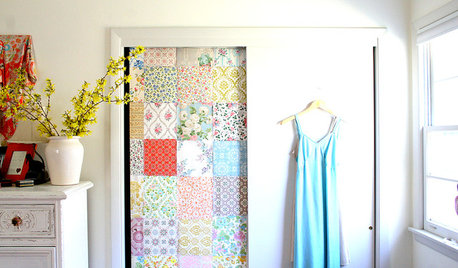
CLOSETSYour Closet Doors: From Everyday to Chic and Unique
Makeover your closet doors with paint, paper or romantic curtains
Full Story


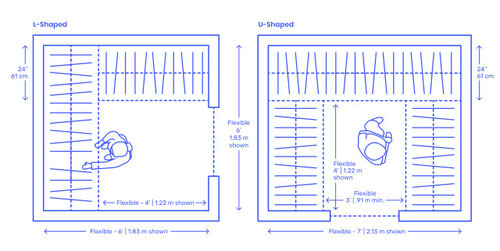

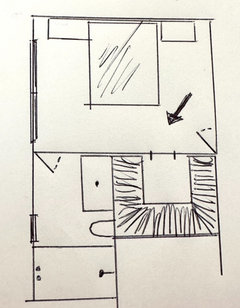
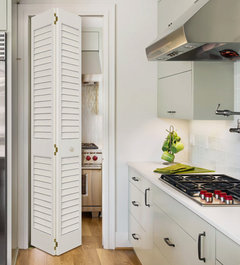
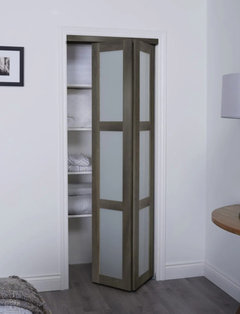



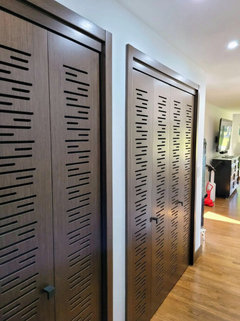
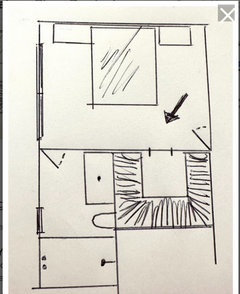

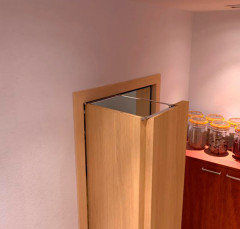


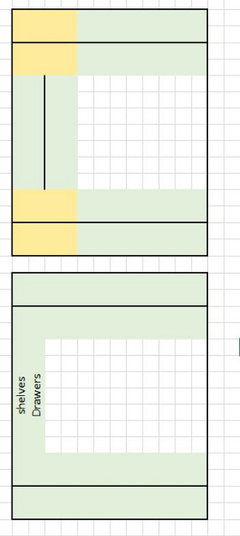

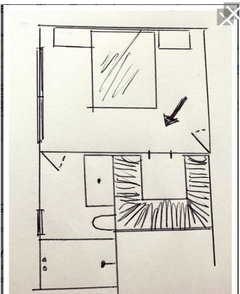


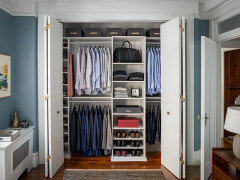



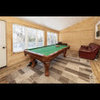
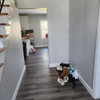

MOriginal Author