It's February 2024, how is your build going?
worthy
3 months ago
last modified: 3 months ago
Featured Answer
Sort by:Oldest
Comments (80)
agbhw
3 months agoagbhw
3 months agoRelated Discussions
It's February-How is your build progressing?
Comments (32)Well, we started May 6, 2009. We were told 9-10 months, and he was right. We should be moving in about a month, but, frankly, I've been holding them up since our original house hasn't yet sold. the idea of 2 mortgages makes me ill and has kept me from being able to get excited about our dream house--that makes me very angry!! Oh well...i have finally ordered tile for the master bath which is one thing I have put off for 2 months-got sick of spending more money than was allotted--finaly bit the bullet. We've had only minor probs, which our GC (for 15%) has handled nicely. Sick of change orders, over-budget, "not in the plans." Ready to sell my old house and move in!! Will try to post pics if i can figure out how!...See MoreIt's February 2013! How is your build progressing?
Comments (67)We have been moving along at a pretty good clip! They should be starting the second story framing today! We expect to be completely framed and roofed by march 6th, when mechanicals will start and they will work to complete the exterior of the house so we can start on the pool and all of the landscaping. This is a picture from the great room looking at the 3 sets of french doors across the kitchen area. The carriage garage- we will be using it to store our boat which is why it looks so large, I am a little worried about how the porportions will look, but keep telling my self wait to worry until the second story is done.. Back of the house, you can see the wall of windows well as well you can see the foundation for the covered porch which is 12x20- think it will be the perfect size! The view from the great room to the wall of windows.. Its already a beautiful view... And here is the landscape design, we made a few tweeks to it and just waiting for them to do the finished redraw. Then comes the fun part of getting the projects bidded out....See MoreIt's February, 2016. How is your build progressing?
Comments (90)Originally, I was told I'd be moving in for the holidays, and I don't mean the upcoming St. Patrick's day -- I knew this wouldn't happen, and there's been a lot of Waiting for Permits / Waiting for Inspections -- which in a small town with a population less than 600 means the town offices have severely limited hours. My broken ankle didn't help matters much either -- during the 3.5 - 4 months of severe down time at my end, I got up there a total of once. However, I've now been there twice in two weeks, yay team. I'd picked out a lot of stuff for the kitchen last summer. Had to jump through hoops to get the kitchen wood-look tile I really really wanted... after ordering about 15 samples of other stuff that when you see it in person, just didn't work out. When I ordered it last December it seemed to have been discontinued, but a call placed to South Cypress found that it had simply been moved to a different "line". I have it, now. I also picked out two quartz countertops from Consentino last summer. They still have the Eco Luna, which I love. However, the Silestone Olive Green is no longer in production. I'm ordering a sample of Silestone Tea Leaf, to see if this works for me. This is it: https://shop.cosentino.com/wp-content/uploads/2013/09/slide_16.jpg The other counter top: http://www.silestoneusa.com/colors/color/luna/ You fine folks here convinced me to go with silgranit sinks. I'm ordering the main sink and the prep sink both in biscotti -- here's the main one: http://www.efaucets.com/detail.asp?product_id=441595 and the prep one: http://www.efaucets.com/detail.asp?Product_Id=441219. (AND you guys convinced me to put in a prep sink....) I do believe my GC is going for the best quality possible. It's just taking forever. This is quality pine backing for my lower kitchen cabinet/drawers, being custom built by GC. GC doesn't understand the whole "drawer" ambiance, but thanks to you folks, I'm pushing for them. Fridge will go to the opening in the left. Counters will be 38" tall, because I'm 6'1". Ceiling vents, not required by code, but helpfully useful none the less....See MoreIt's April 2024. How is your build going?
Comments (157)Here's something odd. Stopped by yesterday and saw that our ovens and fridge have been installed (yay!!!). But the fridge comes in 2 different models--one with normal handles and one with recessed handles. (They are otherwise identical.) I ordered the normal handle model because I like regular handles, and they go with the ovens. But now that I see it in place, space-wise the recessed handles are better because they don't impinge on the aisle. (Although I do think the normal handles would look better with the ovens.) However, another weird thing is that we had 4,000 conversations/emails about the air space required around the fridge. But when I open the fridge door a reasonable amount, it hits the front of the side cabinet panel. I don't think there's enough space on the sides, and the side panel is probably slightly too deep front to back. Maybe there's a simple fix. I hope! edge of fridge door, meet edge of cabinet panel:...See MoreJanet
3 months agoizzieo
3 months agolast modified: 3 months agoworthy
3 months agolast modified: 3 months ago2rickies
3 months agoizzieo
3 months agolast modified: 3 months agoKeen B
3 months agolast modified: 3 months agoKeen B
3 months agolast modified: 3 months agoK_ Dub
3 months agoJeffrey R. Grenz, General Contractor
3 months agoChandllerin
3 months agoizzieo
3 months agolast modified: 3 months agoworthy
3 months agolast modified: 3 months agoworthy
3 months agolast modified: 3 months agoworthy
3 months agoizzieo
3 months agoRenee M
2 months agoworthy
2 months agolast modified: 2 months agoT T
2 months agoRenee M
2 months agoKyla McSweeney
2 months agolast modified: 2 months agoizzieo
2 months agoRenee M
2 months agoRenee M
2 months agoRenee M
2 months agoChandllerin
2 months agogdionelli
2 months agoizzieo
2 months agogdionelli
2 months agoRenee M
2 months agoK_ Dub
2 months agoAC M
2 months agoAC M
2 months agoKelly M
2 months agoworthy
2 months agolast modified: 2 months agobmanning
2 months agobmanning
2 months agogdionelli
2 months agoaklogcabin
2 months agotozmo1
2 months agoLiz888
2 months agoLiz888
2 months agoKelly M
2 months agolast modified: 2 months agoLiz888
2 months agolast modified: 2 months ago
Related Stories

EVENTS2016 Palm Springs Modernism Week Tickets Go on Sale
November 1 is the first day to buy tickets to the February festival celebrating 20th-century architecture and design
Full Story
GREEN BUILDINGGoing Solar at Home: Solar Panel Basics
Save money on electricity and reduce your carbon footprint by installing photovoltaic panels. This guide will help you get started
Full Story
REMODELING GUIDESSo You Want to Build: 7 Steps to Creating a New Home
Get the house you envision — and even enjoy the process — by following this architect's guide to building a new home
Full Story
EVENTSOutdoor Flooring, Turf and Tile Products for 2024
See the latest materials for patios, decks and yards displayed at the recent Surfaces trade show
Full Story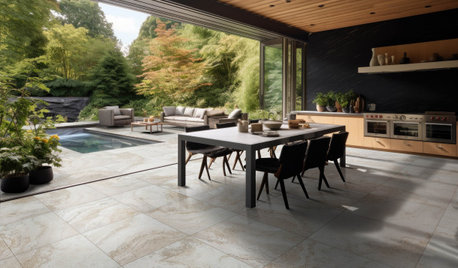
LATEST NEWS FOR PROFESSIONALSOutdoor Flooring, Turf and Tile Products for 2024
See the latest materials for patios, decks and yards on display at the recent Surfaces trade show
Full Story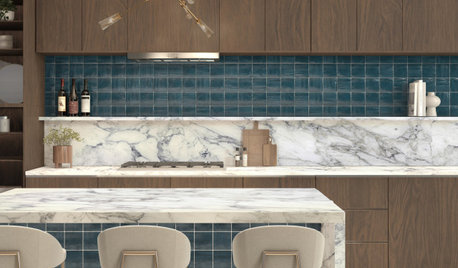
LATEST NEWS FOR PROFESSIONALSWhat’s New in Tile for 2024
See 5 trends in new tile collections that debuted at The International Surface Event trade show in Las Vegas
Full Story
EVENTSWhat’s New in Tile for 2024
See 5 trends in new tile collections that debuted at The International Surface Event trade show in Las Vegas
Full Story
REMODELING GUIDES6 Steps to Planning a Successful Building Project
Put in time on the front end to ensure that your home will match your vision in the end
Full Story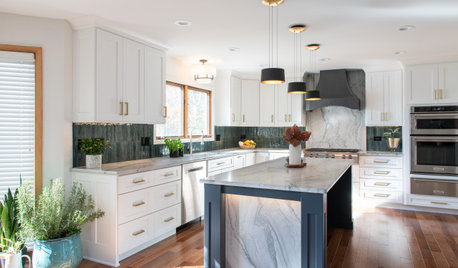
LATEST NEWS FOR PROFESSIONALS28 Home Design Trends That Will Define 2024
See the breathtaking colors, materials and other design and remodeling features set to take over homes this year
Full Story
TRENDING NOW28 Home Design Trends That Will Define 2024
See the breathtaking colors, materials and other design and remodeling features set to take over homes this year
Full Story



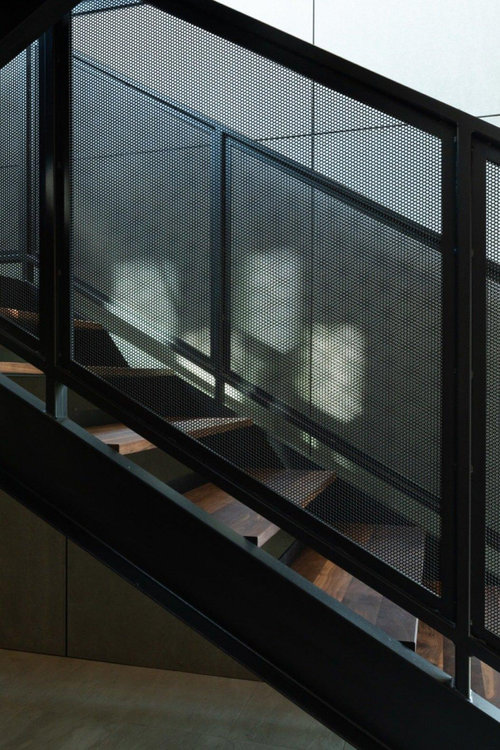
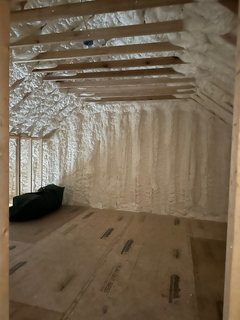
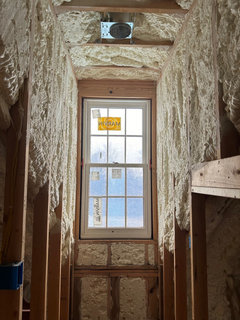

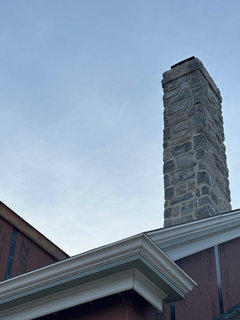
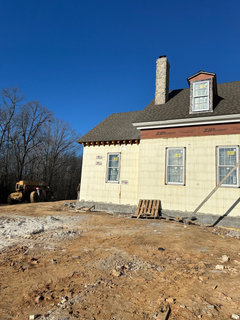
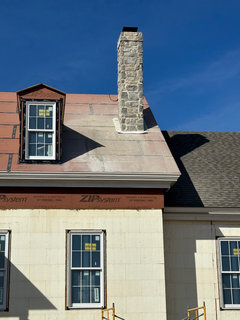
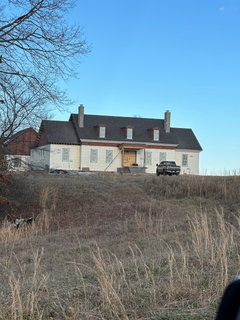
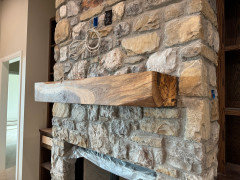
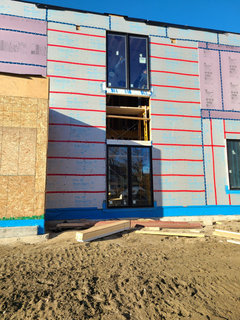
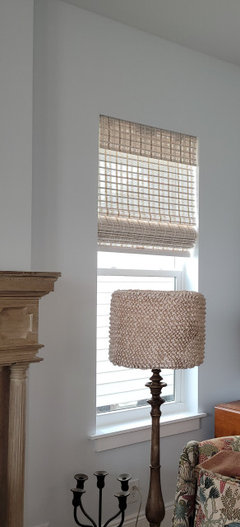
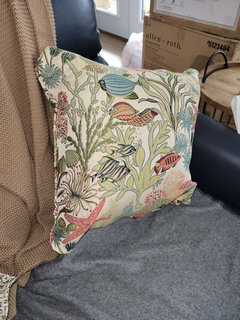

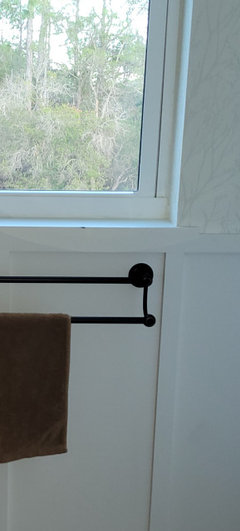
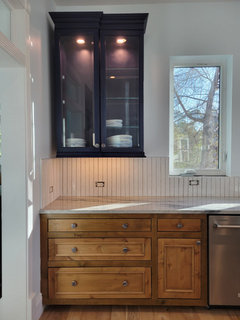
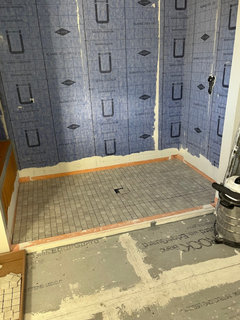
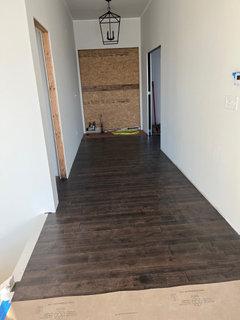
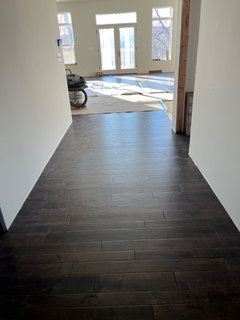
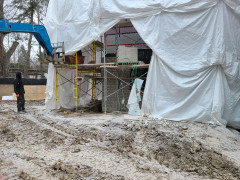
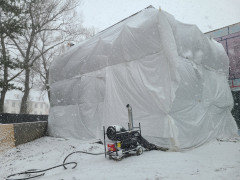

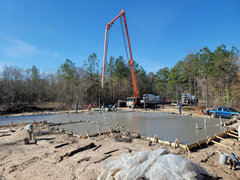

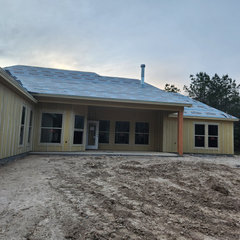
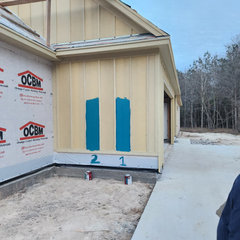
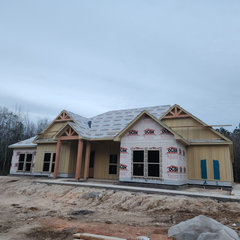

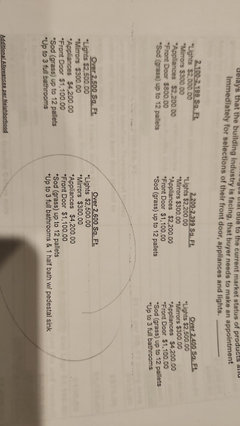
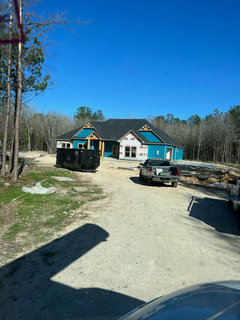
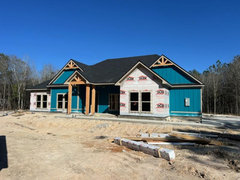
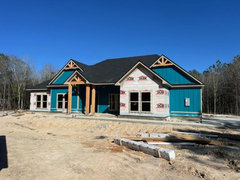
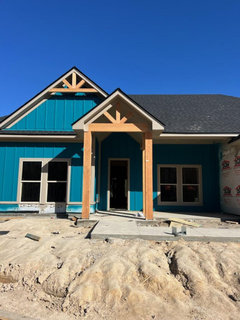
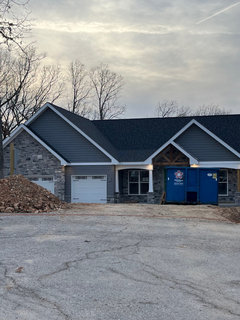
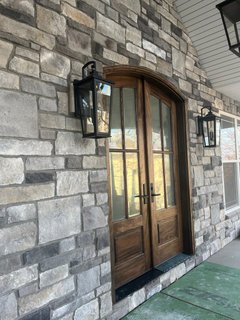
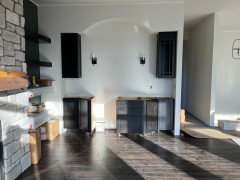
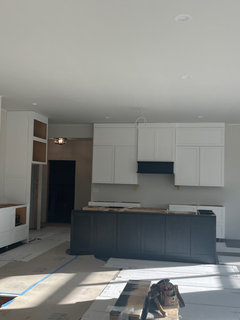

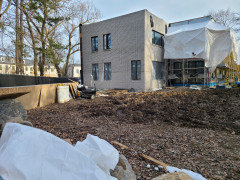
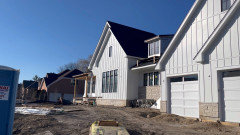
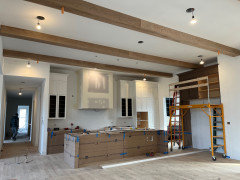
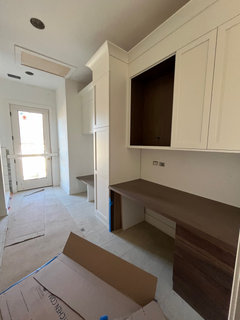


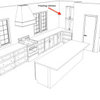


2rickies