Troubles furnishing L-shaped Living/Dining room
Kels Ha
2 months ago
Related Stories
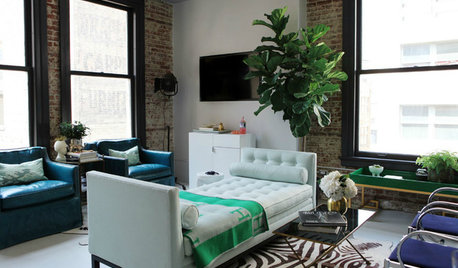
LIVING ROOMSRoom of the Day: New York Style for an L.A. Living Room
Flexibility meets urban chic in a historic downtown loft, decorated à la Carrie Bradshaw
Full Story
KIDS’ SPACESWho Says a Dining Room Has to Be a Dining Room?
Chucking the builder’s floor plan, a family reassigns rooms to work better for their needs
Full Story
LIVING ROOMSOpen-Plan Living-Dining Room Blends Old and New
The sunken living area’s groovy corduroy sofa helps sets the tone for this contemporary design in Sydney
Full Story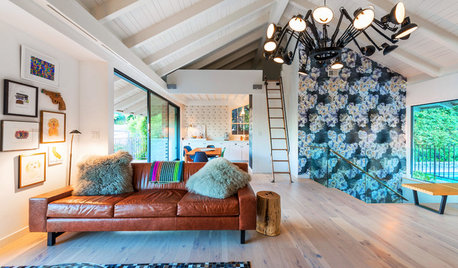
ROOM OF THE DAYRoom of the Day: More Fun for a Los Angeles Living Room
Bright furnishings and a newly open floor plan give a 1964 living room suffering from an identity crisis a new look
Full Story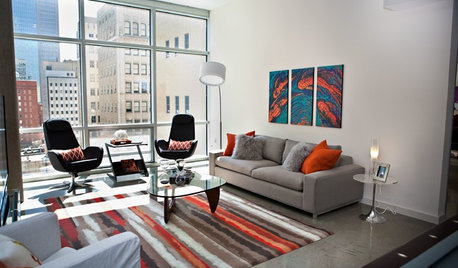
LIVING ROOMSRoom of the Day: Fun in a Jiffy for a Downtown Dallas Living Room
Who needs nightclubs with an urban space this entertaining? And the designer pulled the entire loft together in just 3 weeks
Full Story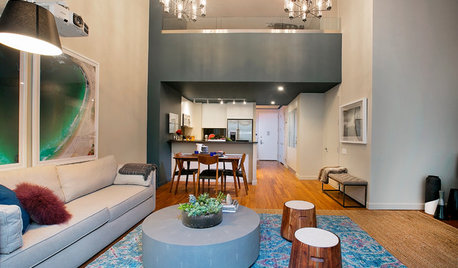
ROOM OF THE DAYRoom of the Day: See a 30-Day Makeover of a Manhattan Living Room
This rental unit in a newly renovated Garment District building gets dressed for success in a New York minute
Full Story
ROOM OF THE DAYRoom of the Day: A Living Room Stretches Out and Opens Up
Expanding into the apartment next door gives a family of 5 more room in their New York City home
Full Story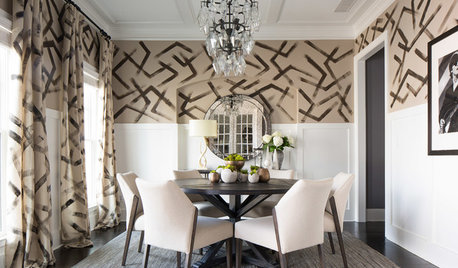
DINING ROOMSRoom of the Day: Hand-Painted Walls Set This Dining Room Apart
A bold design and small accents make this square room the perfect place to have fun
Full Story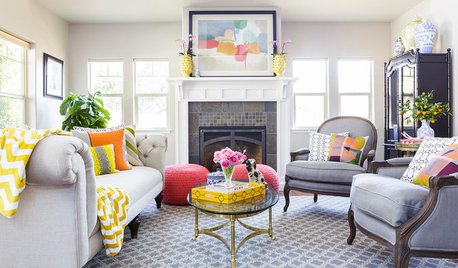
DECORATING GUIDESRoom of the Day: Color Cheers Up a California Living Room
A couple’s eclectic city style brightens a suburban bungalow
Full Story
LIVING ROOMSLay Out Your Living Room: Floor Plan Ideas for Rooms Small to Large
Take the guesswork — and backbreaking experimenting — out of furniture arranging with these living room layout concepts
Full StorySponsored
Industry Leading Interior Designers & Decorators in Franklin County









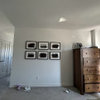

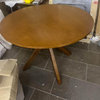
tracefloyd
Related Discussions
Need layout help for a non-L shaped kitchen/dining room combo
Q
L shaped living room / dining room layout
Q
need help designing/furnishing L shape living/dining room
Q
Help with L-Shaped Living/Dining Room Layout
Q