Close off dining room from entryway or how to separate open areas
maria sela
3 months ago
Featured Answer
Sort by:Oldest
Comments (9)
chispa
3 months agomaria sela
3 months agolast modified: 3 months agoRelated Discussions
Paint help for entryway/dining area/ bonus room
Comments (1)Sorry I don't have a decorating eye but I know where people who do hang out: maybe try posting on the home decorating forum-...See MoreSeparate Dining Room w/ Trimmed Opening?
Comments (22)Aktillery - Thank you! Annie - Your home is lovely but the columns do not fit the style of my house. Our home isn't craftsman but Texas Hill Country. It takes inspiration from a mixture of German Farmhouse and Spanish Hacienda using simple lines and local materials. Tina - Thank you and I agree. Tibbrix - I should have added the beam inspiration pics to begin with! Pal - Yep, that would look odd. A wall will have to be added behind that cabinet. Missy - The pictures probably aren't conveying the openness of the room. The dining room all by itself is 17x11. That is a 9ft table. As far as changing the paint color at the corner - I just don't like that look. And to those I didn't mention - thank you for your comments as well! So I discussed the project with DH this morning and he's on-board. We will have to bring the wall out about 3 feet on both sides for balance (like Fori suggested). Surprisingly DH said he could go either way with a big beam or bringing down a header and a trimmed opening. It would be more straight forward that way but I really dig the look of the big beam. Here's another photoshopped pic with walls and a big beam. Sorry, my wall angles are messed up!...See MoreOpen or closed floor plan into dining room?
Comments (8)Our home is ‘open concept’ and yes it does make the home feel bigger when entertaining. The down side is that like yourself, my kitchen opens to the family room. It drives me nuts when I am sitting there trying to watch my 55” tv and anyone is in the kitchen…simple conversation becomes annoying while trying to hear the tv, the exhaust does not help, then they start up the dishwasher and if they really want to stick it to me they turn on the little tv that sits atop the fridge! In these respects I really miss a separate family room. Your new dining room looks almost similar in size to the living room…have you considered making that your family room..then you have a ‘great’ room for entertaining and a more private family room – with a more appropriately placed bathroom. My guess is that the room sizes are not appropriate or you would have thought of this…but just a thought….<?xml:namespace prefix = o ns = "urn:schemas-microsoft-com:office:office" />...See MoreHow to separate open living area with paint colors
Comments (0)Hello, We recently purchased a home and we are looking to repaint the living area. Although I would like a totally different color, by hubby and daughter outvoted me and we are keeping a shade of green. I am ok with that, but would like to add in another color just so there's not SO MUCH green. I just don't know how to divide the areas since it is so open. I will send some original pics from when it was on the market. The decor is different now. Dark cream carpets and gray/white tile in the kitchen/dining room. Any advice would be great!...See Moreffpalms
3 months agomaria sela
3 months agomaria sela
3 months agolast modified: 3 months agomaria sela
3 months ago
Related Stories
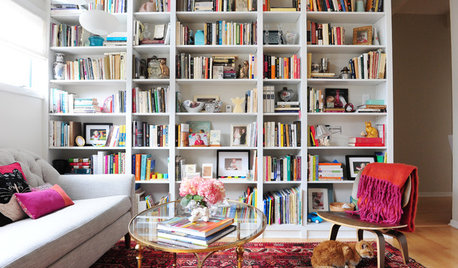
ROOM OF THE DAYRoom of the Day: Patience Pays Off in a Midcentury Living-Dining Room
Prioritizing lighting and a bookcase, and then taking time to select furnishings, yields a thoughtfully put-together space
Full Story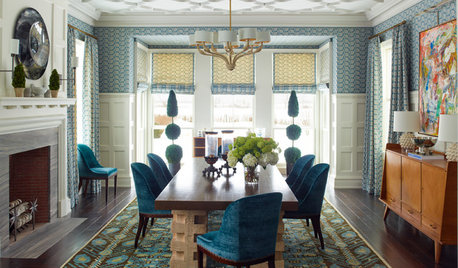
ROOM OF THE DAYRoom of the Day: Elegant New Dining Room Pulls Off a Collected Look
The formal space mixes custom details to create an exquisite style bridging past and present
Full Story
LIVING ROOMSOpen-Plan Living-Dining Room Blends Old and New
The sunken living area’s groovy corduroy sofa helps sets the tone for this contemporary design in Sydney
Full Story
KIDS’ SPACESWho Says a Dining Room Has to Be a Dining Room?
Chucking the builder’s floor plan, a family reassigns rooms to work better for their needs
Full Story
KITCHEN DESIGNHave Your Open Kitchen and Close It Off Too
Get the best of both worlds with a kitchen that can hide or be in plain sight, thanks to doors, curtains and savvy design
Full Story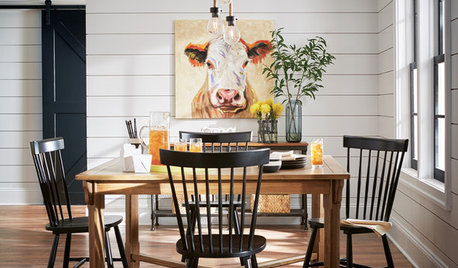
DINING ROOMS10 Takeaways From Our Most Popular New Dining Rooms
When it comes to mealtime, people are continuing to ditch the formal for comfort and ease
Full Story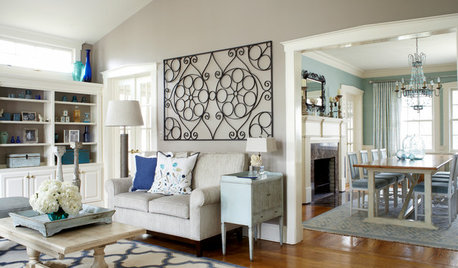
LIVING ROOMSRoom of the Day: Reclaiming a Family Area From Kid Chaos
Stain-resistant fabrics and an extra-sturdy rug are just the beginning of the smart, stylish features in this newly refined space
Full Story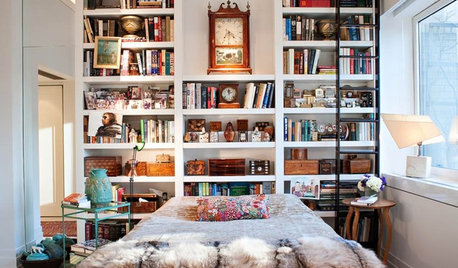
BEDROOMSRoom of the Day: Once a Dining Area, Now a Glam Bedroom
Athena now guards the fur-draped bed, leopard-print footstools and copious collections in this eclectic Manhattan sleeping space
Full Story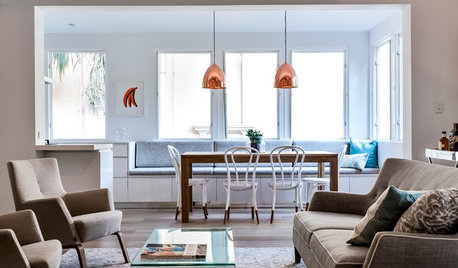
DINING ROOMSNo Room for a Dining Area? Install a Banquette
With built-in banquette seating, you can squeeze in a place to dine, even in a small space
Full Story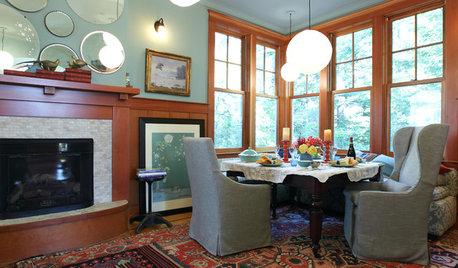
DINING ROOMSMy Houzz: From Underused Dining Room to Family Hangout
Even a fireplace didn’t help this dining room’s popularity, until an interior designer stepped in
Full Story


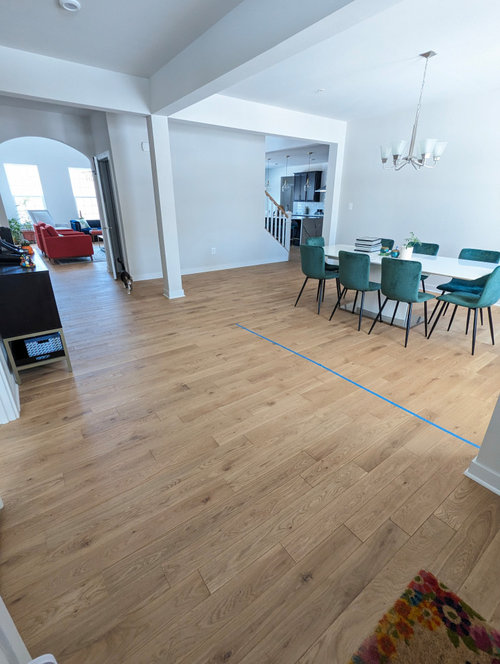
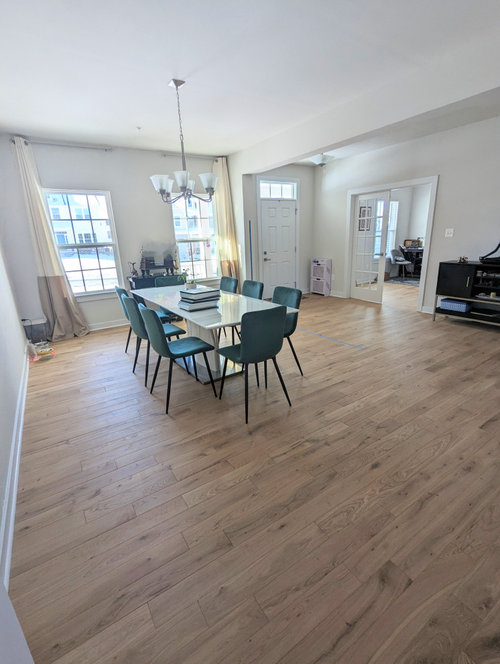
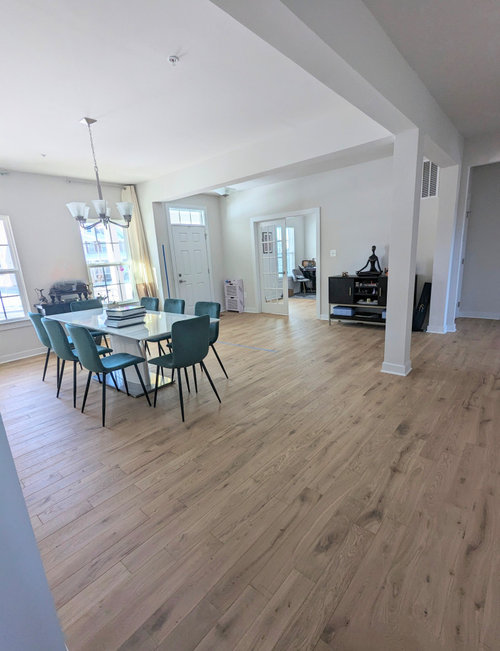





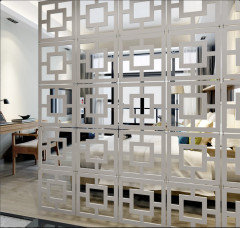
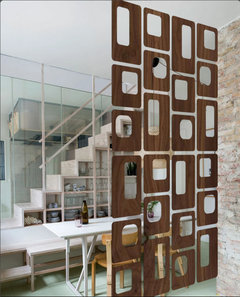




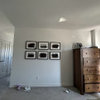
Yvonne Martin