Apartment with med-low natural light - colour & style ideas
Tim Elliott
3 months ago
last modified: 3 months ago
Featured Answer
Sort by:Oldest
Comments (14)
Paul F.
3 months agoTim Elliott
3 months agoRelated Discussions
Pond as a natural water collector with no liner� bad idea?
Comments (11)Our pond is dirt based - no liner. It was a former cellar under a small building but kept filling with water. The previous owner filled it up with rocks. We tore down the building, rearranged the rocks and let Mother nature take over. The pond filled with water. Our gutter water runs into the pond to help keep it full. We have an overflow running under our driveway and down a hill to keep the pond from overflowing. Fish and one now large water lily are doing well. A filtration system was added 5 years after the original set up. Muck is a problem so a few years ago we removed the fish and sucked out all that we could. Instead of using small rocks again, we replaced them with various sizes of field stone. We have 30+ fish and they seem to thrive. We never feed them. Our situation is unique. This pond somehow links underneath our patio as the fish winter under our patio. They swim through the rocks and re-emerge in the Spring. We have no idea what is under our patio. . how much water is held. . how deep. .but we know when the pond gets low the fish disappear. I do add tap water during the summer months as the pond does evaporate rather quickly. It's not likely the chlorine will hurt the fish as I add it in gradually over a few days. Sometimes I put dechlor in but usually I am careful not to add too much. Our tap water has never hurt the fish that are in there. In fact, as the water is added, the fish swim underneath - possibly enjoying the cooling hose water. This pond is approximately 10' x 10' and 2' deep....See MoreBrightening up Gloomy Apartments and Decorating....
Comments (1)Just bumping to move this down....See MoreHow To Decorate a Small or Gloomy Apartment on a Budget....
Comments (2)Decorating a small apartment on an even smaller budget can be a tricky task. The goal is to create a living area that is comfortable, and enjoyable, while at the same time maximizing your space, and minimizing the amount of cash spent on the whole design project....See MoreLow deck ideas - composite decking?
Comments (6)IMO fake wood with all that real wood would not work. Have you thought about a patio instead of a deck maybe in slate . We have some of our 2300 sq ft of deck quite low to the ground and we do find it needs redoing more often than the rest of it higher off the ground. We used cedar with a solid stain a bit of a pain foo upkeep but suits our house. If I could have afforded it I would have done IPE but our house is not wood so I think it would have worked....See MoreTim Elliott
3 months agoTim Elliott
3 months agolast modified: 3 months agoKendrah
3 months agoTim Elliott
3 months agoTim Elliott
3 months agolast modified: 3 months agoBeverlyFLADeziner
3 months agolast modified: 3 months agoTim Elliott
3 months agolast modified: 3 months agodaryalmitchell
3 months ago
Related Stories
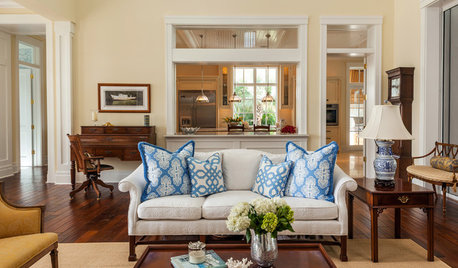
COLORThe Best White and Pastel Colors for Every Kind of Natural Light
Understand how sunlight affects your rooms and get tips on choosing paint colors for each type of exposure
Full Story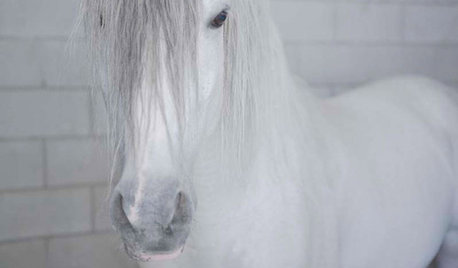
COLORNature’s Color Wisdom: Lessons on White From the Great Outdoors
Blizzard fierce or butter soft, white can highlight shapes, unify a room and perform miracles on the cheap
Full Story
COLORNature’s Color Wisdom: Lessons on Blue From the Great Outdoors
Take some cues from the sea and sky to find a blue to match any taste and mood
Full Story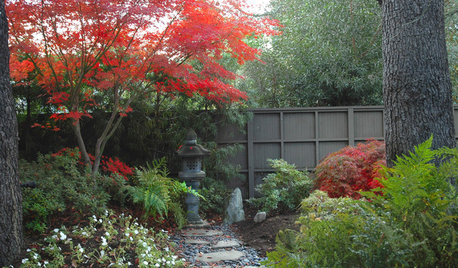
COLORNature’s Color Wisdom: Lessons on Red From the Great Outdoors
Dab some of Mother Nature’s rouge around the home for an eye-opening look
Full Story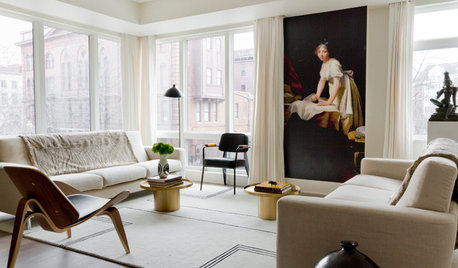
CONTEMPORARY HOMESHouzz Tour: Art and Natural Light Shine in a Contemporary Apartment
A designer helps create a peaceful and soothing home environment for a jet-setting D.C.-based professional
Full Story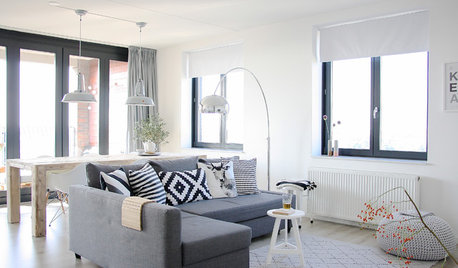
HOUZZ TOURSMy Houzz: Parents-to-Be Whip Up an Apartment Overhaul, Hold the Color
Scandinavian style mixes with a minimalist palette to create a soothing, clutter-free interior for this new family's Netherlands rental
Full Story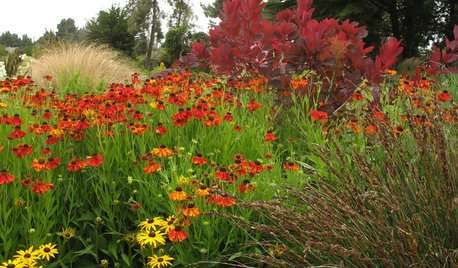
PLANTING IDEASWant a More Colorful, Natural Garden? Try a Perennial Meadow
Spend less time tending and more time taking in the sights by improving on Victorian and prairie garden designs
Full Story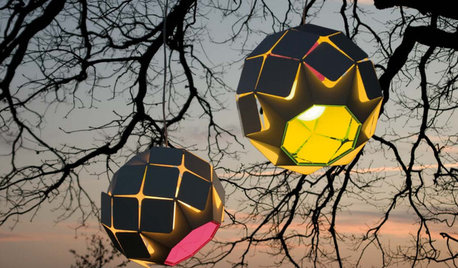
GARDENING AND LANDSCAPING10 Creative and Colorful Outdoor Lights
Brighten Up Summer Nights with Bold New Ideas For Your Garden Lighting
Full Story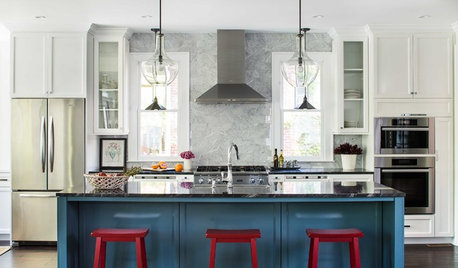
KITCHEN DESIGN9 Kitchen Color Ideas With Staying Power
Stick to these classic color combinations for a kitchen that will never go out of style
Full Story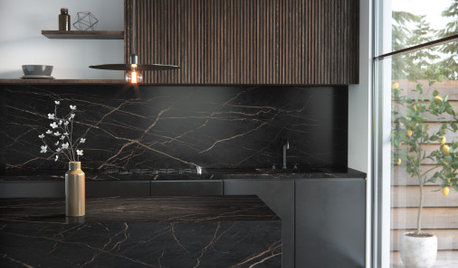
KITCHEN COUNTERTOPSThe Latest Colors and Styles in Engineered Surfaces
Dark and light hues, sophisticated veining and textured finishes stood out at the 2020 Kitchen & Bath Industry Show
Full Story


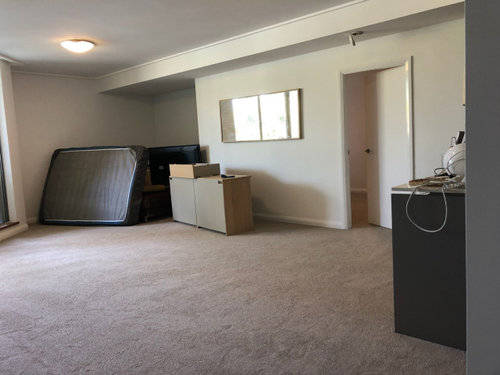
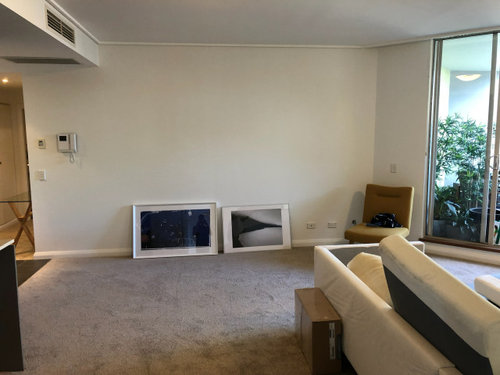

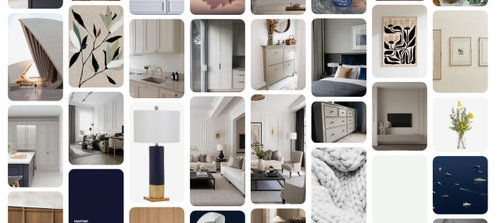
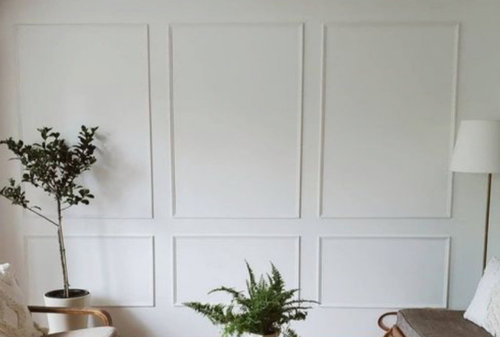
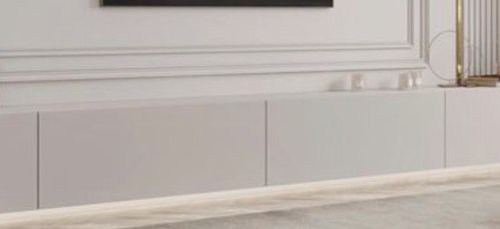
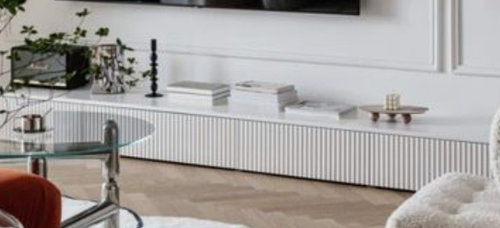
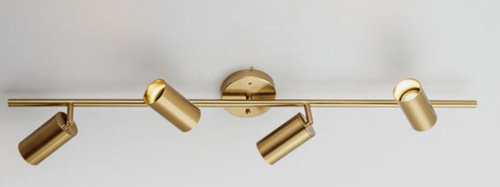
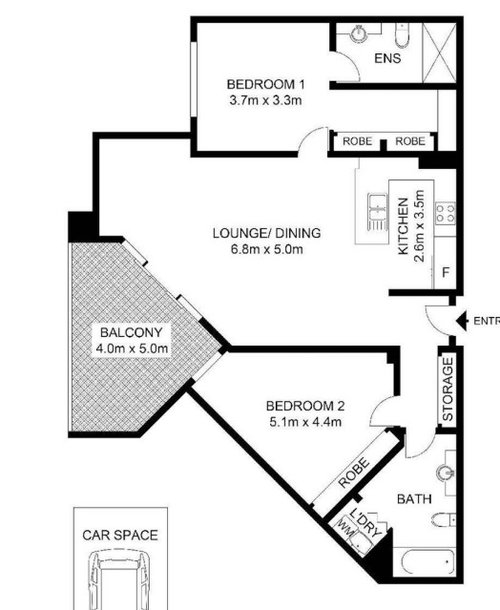
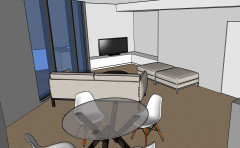
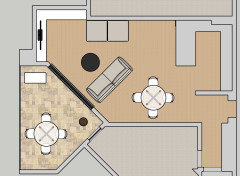
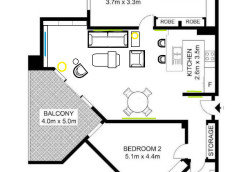
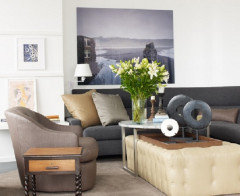
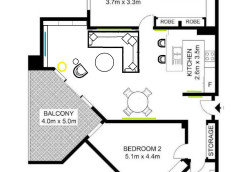
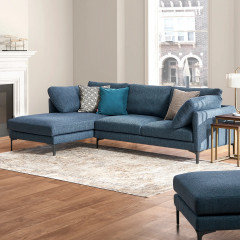
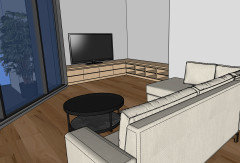
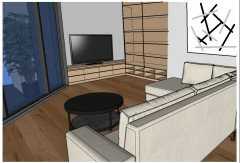
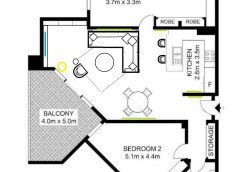
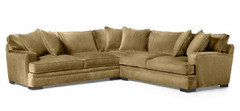
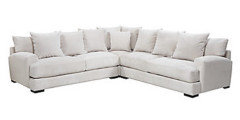
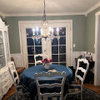
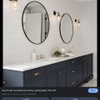


Kendrah