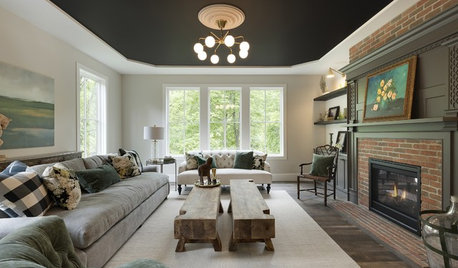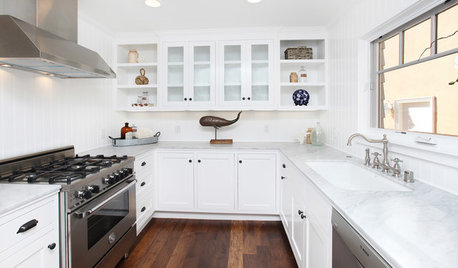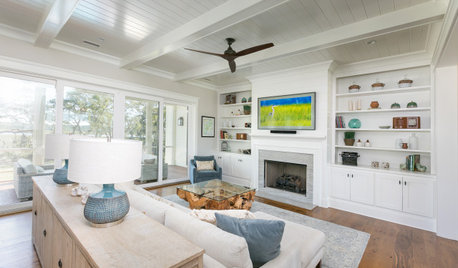Could someone please check my pitch, run, and ceiling heights?
Christopher Miele
4 months ago
Related Stories

DECORATING GUIDESThe Fifth Wall: Creative Ceilings Take Rooms to New Heights
A plain white ceiling isn’t always the best choice for a room. Consider these options for soothing to stunning effects
Full Story
CONTRACTOR TIPSHow to Check the Quality of a Contractor’s Work
Make sure your remodeler lives up to promises and expectations before you make the hire
Full Story
REMODELING GUIDESFinish Your Remodel Right: 10 Tasks to Check Off
Nail down these key details to ensure that everything works properly and you’re all set for the future
Full Story
REMODELING GUIDESCheck Out Our Sweepstakes Winners' 2-Room Makeover
The laundry room's organization needed ironing out. The guest bath didn't make a splash. See the makeovers a Kentucky couple won
Full Story
DECORATING GUIDESHow to Choose a Ceiling Fan for Comfort and Style
Houzz pros share what fan size to buy, what blade angle to look for and which type works with your ceiling height
Full Story
DECORATING GUIDES11 Tricks to Make a Ceiling Look Higher
More visual height is no stretch when you pick the right furniture, paint and lighting
Full Story
MOST POPULARHeads-Up Hues: 10 Bold Ceiling Colors
Visually raise or lower a ceiling, or just add an eyeful of interest, with paint from splashy to soothing
Full Story
HOUSEKEEPINGMarch Checklist for a Smooth-Running Home
Get a jump on spring by spiffing up surfaces, clearing clutter and getting your warm-weather clothes in shape
Full Story
CEILINGSAdd a Touch of Elegance With a Ceiling Medallion
Installed with adhesive and often less than $100, this decorative detail makes an impact
Full Story
HOME OFFICESQuiet, Please! How to Cut Noise Pollution at Home
Leaf blowers, trucks or noisy neighbors driving you berserk? These sound-reduction strategies can help you hush things up
Full Story





millworkman
millworkman
Related Discussions
Asbestos in textured ceiling - always check!
Q
Double check my kitchen layout please
Q
Help with roof pitch on 8’ ceiling new build!
Q
Check out my Kitchen Plan! Help with my analysis paralysis.
Q
Jeffrey R. Grenz, General Contractor
Seabornman
millworkman
Joseph Corlett, LLC
DeWayne
Mark Bischak, Architect
millworkman
Christopher MieleOriginal Author
Christopher MieleOriginal Author
Christopher MieleOriginal Author
Mark Bischak, Architect
Mark Bischak, Architect
millworkman
Architectrunnerguy
Mark Bischak, Architect
cpartist