Help with roof pitch on 8’ ceiling new build!
Angela
4 years ago
Featured Answer
Sort by:Oldest
Comments (59)
Virgil Carter Fine Art
4 years agonew-beginning
4 years agoRelated Discussions
Help With Hip Roof and Mixed Pitches (+ Please Critique My Home Front)
Comments (3)Once the hip rafters and ridge are set, it is no harder than any stick-framed hip. But the different-pitch hip calculation is a learning curve if the roof cutter has never done one. There are now construction calculators that figure this stuff, but I always got by with a framing square and a plain-ol' calculator. If it added more than 4 hours to the process it would be surprising. If the cornice/eaves/overhangs end up uneven, he did it wrong. Casey...See MoreChoosing a roof pitch: 8/12 or 6/12?
Comments (8)We had several reasons for going with a lower (5/12) pitch. Yes, cost. Also, I DIY a lot, and find 6/12 is about my comfort level. I couldn't work on an 8/12 roof. I suspect there will be more cost because of this, more so than just more materials. In our case, we wanted the house to blend into the surrounding woods, rather than have a 'look-at-me' profile. To be honest, I rarely look at the roof. We tend to spend our money on things such as structure and energy efficiency over aesthetics. We 'splurged' on ICF construction, R-50 attic insulation, very tight construction, and quality windows. Regional differences may be a factor, too. Most houses in the south have lower pitched roofs, whereas in Vermont, roofs are quite steep. You'll want to consider what most houses look like in your area. A flat roofed ranch looks 'cheap' in VT; a tall peaked roof in FL looks out of place....See MoreHelp with Interior white paint colour (Concrete Floors, Pitched Roof)
Comments (4)Ask the builders for a concrete sample. Since your new windows mostly face north, and I am assuming you are in the Northern Hemisphere, the incoming light will be blue-ish. Find a north facing room in your current house and look at your sample paints and the concrete sample. Then pick one of the whites that goes with it (there will be several; you may want to look at warmer whites than the two you mentioned)....See MoreOpen concept Cathedral Ceiling 12:6 roof pitch
Comments (1)Posting the plan of your proposed house and a building section through that space would be helpful in addressing your concern. WARNING: Posting your entire floor plan opens you up to facts you may not want to know, but should. Be prepared for suggestions that will make for a better design. Keep a thick skin, open mind, sense of humor, and a glass of wine within arms reach. You may not enjoy it, but everyone else will and you will be better off in the long run if you heed well the advice....See MoreAngela
4 years agoAngela
4 years agoAngela
4 years agoAngela
4 years agocpartist
4 years agoAngela
4 years agoVirgil Carter Fine Art
4 years agoThe_Lane_Duo
4 years agochispa
4 years agoMark Bischak, Architect
4 years agovinmarks
4 years agoAngela
4 years agolafdr
4 years agoMark Bischak, Architect
4 years agoAngela
4 years agoVirgil Carter Fine Art
4 years agolast modified: 4 years agoPatricia Colwell Consulting
4 years agolast modified: 4 years agoUser
4 years agolast modified: 4 years agoMark Bischak, Architect
4 years agoAngela
4 years agoVirgil Carter Fine Art
4 years agovinmarks
4 years agoAngela
4 years agoK H
4 years agolast modified: 4 years agoAngela
4 years agoAngela
4 years agoMark Bischak, Architect
4 years agoAngela
4 years agoAngela
4 years agoAngela
4 years agoVirgil Carter Fine Art
4 years agoK H
4 years agoK H
4 years agoK H
4 years agolast modified: 4 years agoAngela
4 years agolive_wire_oak
4 years agolast modified: 4 years agoAngela
4 years agoAngela
4 years agoUser
4 years agoAngela
4 years agoAngela
4 years agoUser
4 years agoAngela
4 years agolive_wire_oak
4 years agolast modified: 4 years agoK H
4 years agolast modified: 4 years agoVirgil Carter Fine Art
4 years agoAngela
2 years agolast modified: 2 years ago
Related Stories
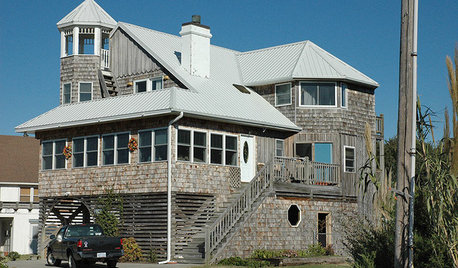
REMODELING GUIDES8 Ecofriendly Roof Options for Low Budgets and Up
Save resources with a cooling or sustainable roof or add-on that looks great and fits your price range
Full Story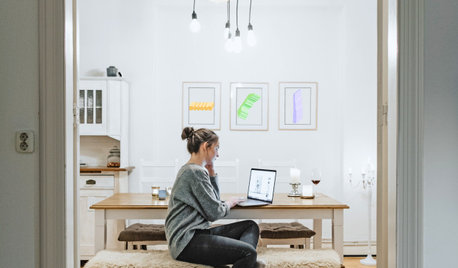
WORKING WITH PROS8 Ways to Keep Your Home Project Going While Helping Local Pros
Helping design and building businesses during this crisis offers advantages for homeowners
Full Story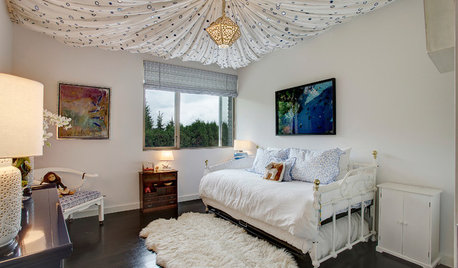
KIDS’ SPACES8 Dreamy Kids’ Bedroom Ceilings to Stir Imagination
Make your child’s room a magical place with a ceiling that could be a home to unicorns, UFOs and more
Full Story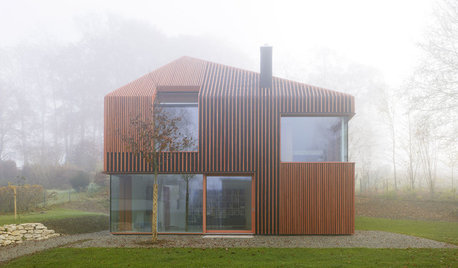
ARCHITECTUREPitched Roofs Make a Point in Modern and Contemporary Homes
Flat roofs may be the modernist standard, but angled ones say 'home' loud and clear. See how architects are giving pitches a place today
Full Story
UNIVERSAL DESIGNMy Houzz: Universal Design Helps an 8-Year-Old Feel at Home
An innovative sensory room, wide doors and hallways, and other thoughtful design moves make this Canadian home work for the whole family
Full Story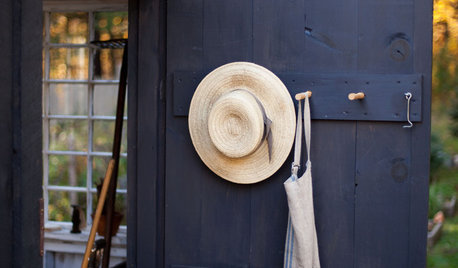
GARDEN SHEDS8 Shed Storage Ideas to Help Beat Garden Clutter
Use shelves, racks and other clever storage techniques to keep your garden shed clean and organized
Full Story
GREEN DECORATING8 Questions to Help You See Through Green Hype
With the ecofriendly bandwagon picking up some dubious passengers, here's how to tell truly green products and services from the imposters
Full Story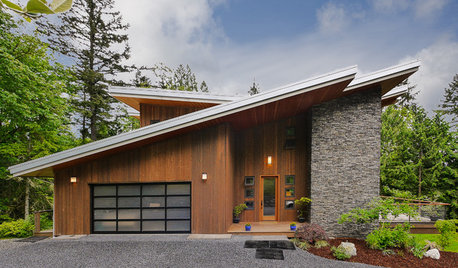
EXTERIORS5 Types of Sloping Roofs That Hit the Right Pitch
These modern houses approach the everyday roof from a different angle
Full Story
REMODELING GUIDES8 Tips to Help You Live in Harmony With Your Neighbors
Privacy and space can be hard to find in urban areas, but these ideas can make a difference
Full Story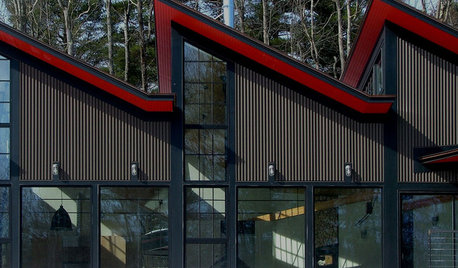
EXTERIORSSawtooth Roofs Help Homes Look Sharp
Creating a distinct exterior is just one benefit of the sawtooth roof — it can help bring daylight into interiors as well
Full Story


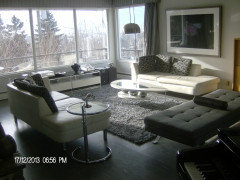

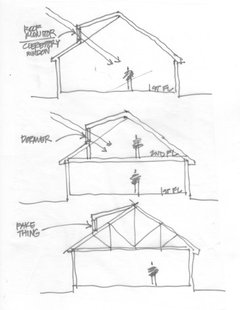
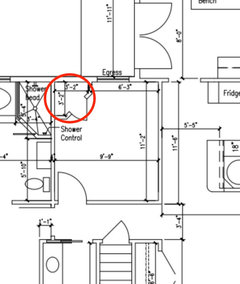
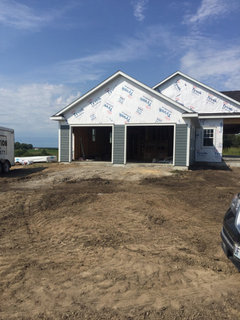
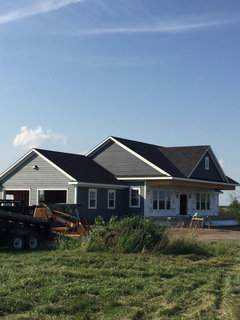
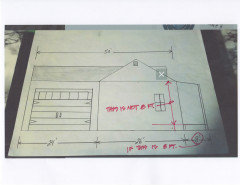
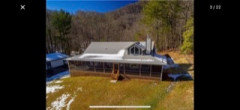
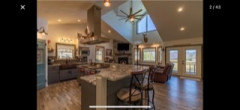
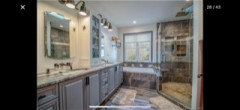

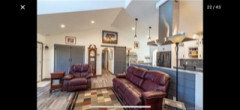
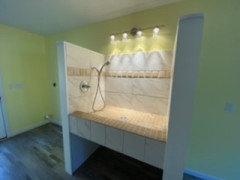
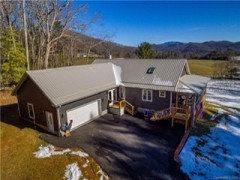



Mark Bischak, Architect