Check out my Kitchen Plan! Help with my analysis paralysis.
Mike T.
3 years ago
last modified: 3 years ago
Featured Answer
Sort by:Oldest
Comments (47)
Mike T.
3 years agoRelated Discussions
Ge cafe wall oven vs. Kenmore Pro (Help! Analysis Paralysis!)
Comments (19)I am redoing my kitchen after 30 years and have spent hours researching and looking at appliances, waffling back and forth between Kenmore Pro and GE Café. Since I have a Wolf 30" stove/oven which I love, I was looking for a similar professional look in a single wall oven and refrigerator. Since Sears recently was running a 50% discount on the Kenmore Pro, I jumped in, purchased the wall oven and had the refrigerator put on lay away. The oven was installed last week and I was thrilled until I noticed, after polishing off the installers fingerprints, that the handle was scratched (like some one took same sandpaper to it in the wrong direction). I was also disappointed when I realized that the temperature knob did not click into place securing the desired temperatures, but only locked in at 200, 350 and 550 degrees. This would not typically be a problem except that it is installed under a counter and I have visions of wee grandchildren brushing up against it inadvertently. So, I took a picture of the handle and immediately headed down to Sears and explained the situation. They were great! Offered to refund me some money if I were to keep it (damaged) or replace it with another Pro or any other oven of my choosing at the same price. Fortunately, I decided to take some time to think about it before making a decision and in the course of the week discovered the oven temperature regulation did not work. I had over proofed bread, burned Brussel Sprouts, and over baked carrot cake! 325 degrees was actually reading 342 degrees on my infrared themometer; 350 was really 389, and 100 degrees varied anywhere between 201 -141 degrees in a 45 minute span. Now I am thinking of trading the Kenmore Pro in for a GE Café, even though really like the look of the Kenmore. More than that, I'm sorry I purchased a Sears appliance to begin with. Even though the price was right, all my savings got eaten up purchasing their extended warranty which is at least 3x higher than at other retailers (but which I will obviously will need) and after reading this thread, I am concerned about their service. I am stuck purchasing my oven through Sears, but may switch to the Café oven and purchase the refrigerator elsewhere....See MorePlease check out my floor plans!
Comments (10)Sorry about the picture quality - I'll try and upload some better ones tonight. Thank you for taking time to try and look at them anyway! Dyno - i'm not sure where the mechanical room will go, I'm assuming somewhere in the unfinished area of the basement? the architect never mentioned it... Thanks for the tip on the fridge. I have been contemplating moving the fridge to the end of the cabinet line as I'm afraid that it will stick out too far at that spot. We have a bottom freezer w/french doors picked out but including handles it's like 35" deep. I'm also considering just picking a different fridge all together. aa62579 - I definitely get what you mean, but there is a method to my madness. Only two people would be living in the house. the first floor has the master bath and the powder room. there is also a "second bedroom" on the first floor (that will probably actually be used for the office or something like that, it's just labeled as bedroom on the plans) in the basement there are two full baths and then two bedrooms (it didn't seem important enough for me to have the architect change the label in the draw up the plans?) the one full bath in the unfinished area is actually a bathroom/laundry room for my husband. He owns a custom fabrication shop and I want to keep all the dirt from that contained in that bathroom. So he will be the only one using that bathroom. The other full bath in the finished side would be the bathroom used by anyone staying over....See MoreRefrigerator analysis paralysis! Help!
Comments (4)I can understand your concern about the cost---that is more than we are spending on all of our appliances. OTOH, you have an upscale kitchen and the refrigerator should complement the rest of the functionality and design in your kitchen. When considering the other costs of updating your kitchen, is the refrigerator reallly that out-of-line? If it is within your budget and is the best fit for your lovely kitchen, then why not get it? Of course, there have been suggestions of possible options that would involve less money, and I think we all like to save money. Just be sure you're not ''settling'' for something less than you envisioned. Remember, you will hopefully be working in the kitchen with that refrigerator for some time and want something that is both aesthetically and functionally pleasing....See MoreBuilt in refrigerator choices-analysis paralysis
Comments (6)While you are looking at cost comparisons, figure in how much money you will save by not having the electric bill of a second fridge and the energy efficiency of a new one. I understand your concern though. I was worried that our subzero built in would not be big enough and we only have two people! I do tons of entertaining and have been able to prepare meals for 40 the night before and store in the fridge. I use sheet pans and cookie trays to create extra layers and stack things on top of each other. It is a game of Tetris. I think it is important to make as many people as possible happy, though unless your husband has a physical disability, reaching down for ice isn't that hard. Perhaps even good exercise. I'm thrilled to not have an ugly dispenser on the door anymore!...See MoreMike T.
3 years agoMike T.
3 years agoMike T.
3 years agolast modified: 3 years agoMike T.
3 years agoBuehl
3 years agolast modified: 3 years agoMike T.
3 years agoMike T.
3 years agoMike T.
3 years agoMike T.
3 years agoDesign Girl
3 years agoMike T.
3 years agoMike T.
3 years agoMike T.
3 years agolast modified: 3 years agokriii
3 years agolast modified: 3 years agoadalisa frazzini
3 years agoBuehl
3 years agolast modified: 3 years agoMike T.
3 years agoDesign Girl
3 years agoMike T.
3 years agoDesign Girl
3 years agoanj_p
3 years agoMike T.
3 years agoDesign Girl
3 years agoMike T.
3 years agomsjoan
3 years agoDesign Girl
3 years ago
Related Stories
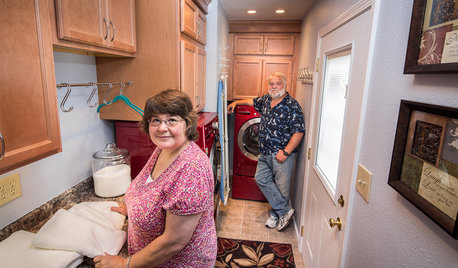
REMODELING GUIDESCheck Out Our Sweepstakes Winners' 2-Room Makeover
The laundry room's organization needed ironing out. The guest bath didn't make a splash. See the makeovers a Kentucky couple won
Full Story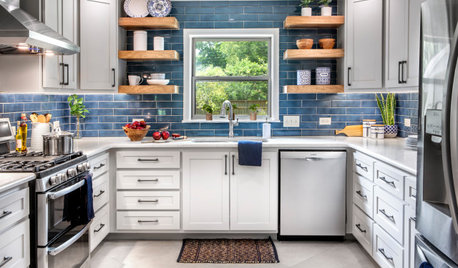
KITCHEN STORAGEGet the Most Out of Your Kitchen’s Undersink Area
Clever solutions can turn this awkward space into a storage workhorse for cleaning supplies and more
Full Story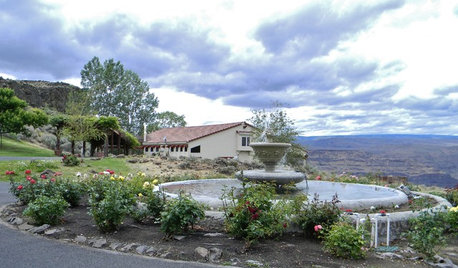
CONTEMPORARY HOMESMy Houzz: Check Out the Curves on This Cliffside Home
Circular forms star in a home on a Washington gorge, from the boulder pile downstairs to an exterior side with nary a straight line
Full Story
KITCHEN DESIGNHow to Map Out Your Kitchen Remodel’s Scope of Work
Help prevent budget overruns by determining the extent of your project, and find pros to help you get the job done
Full Story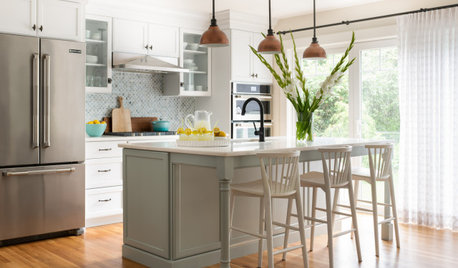
KITCHEN DESIGN10 Design Tips for Planning a Family Kitchen
Find out how to create a friendly, functional kitchen that meets the needs of a family with children
Full Story
ORGANIZING7-Day Plan: Get a Spotless, Beautifully Organized Kitchen
Our weeklong plan will help you get your kitchen spick-and-span from top to bottom
Full Story
KITCHEN DESIGNAn Open-Plan Kitchen That’s Ready for Company
Cohesive materials and a new layout help create an attractive cooking, dining and entertaining space for a young family
Full Story
KITCHEN DESIGNHow to Plan Your Kitchen's Layout
Get your kitchen in shape to fit your appliances, cooking needs and lifestyle with these resources for choosing a layout style
Full Story
KITCHEN DESIGNRemodeling Your Kitchen in Stages: Planning and Design
When doing a remodel in phases, being overprepared is key
Full Story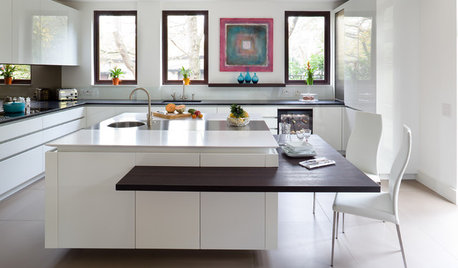
KITCHEN ISLANDS10 Decisions to Make When Planning a Kitchen Island
An island can serve many purposes. Here’s what to consider for one that works best for you
Full Story


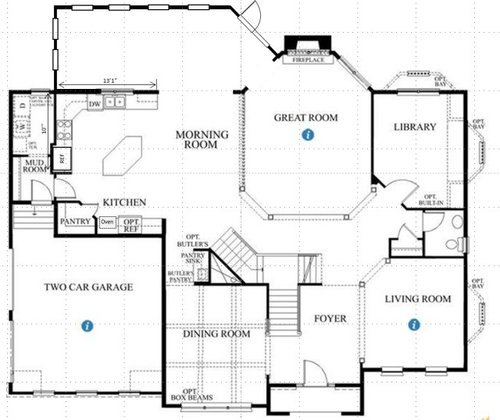
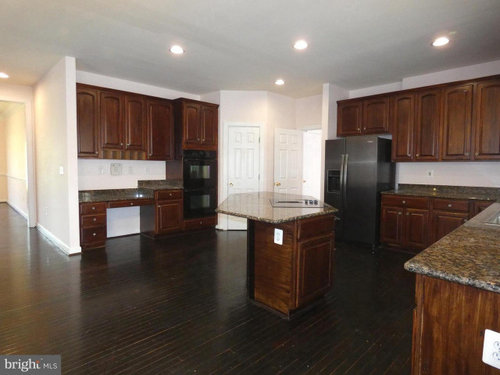
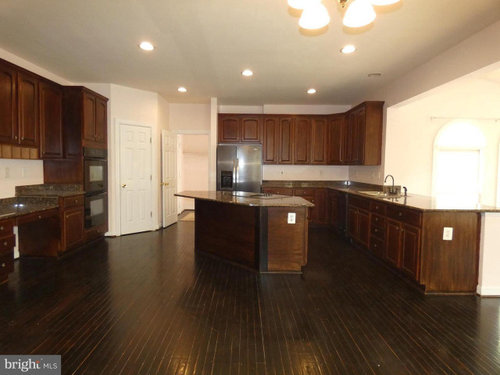
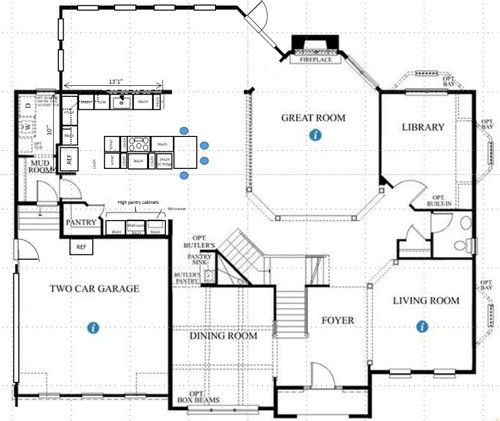
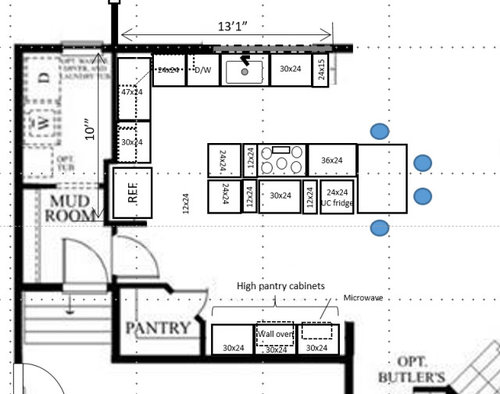
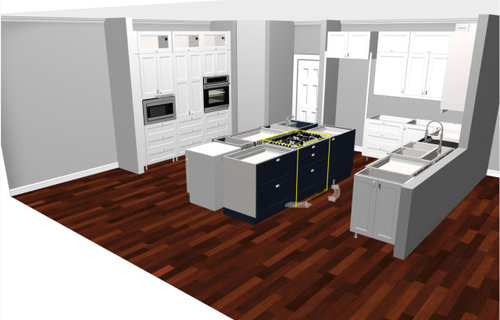
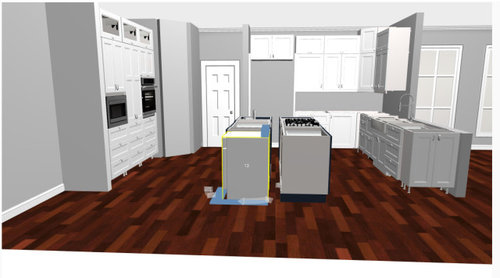
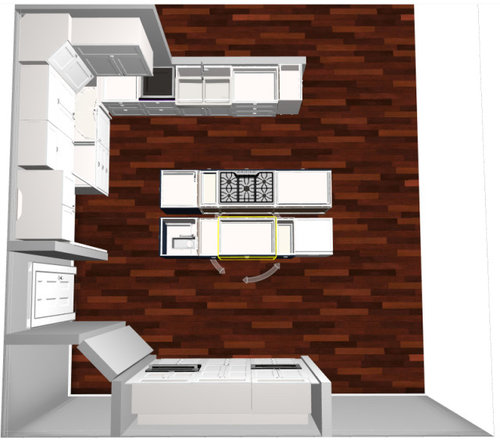
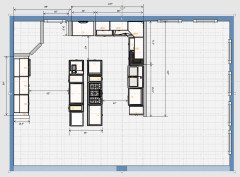
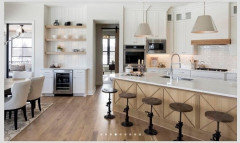
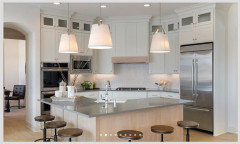
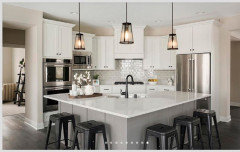
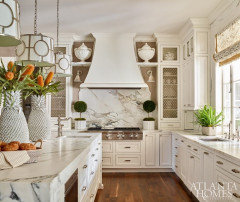
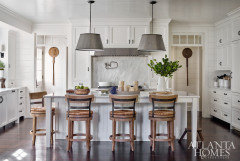
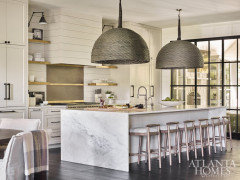
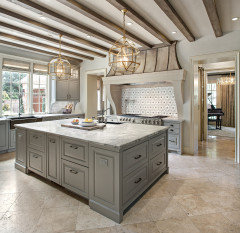
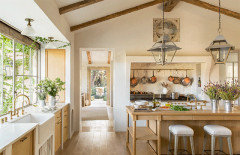
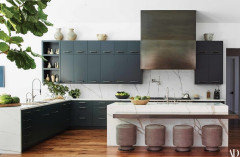
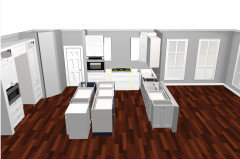
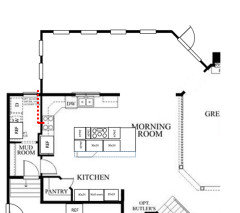
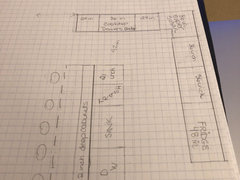
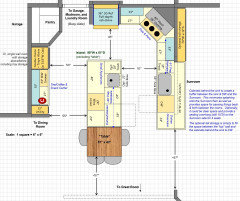
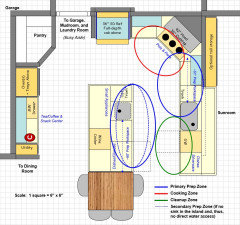
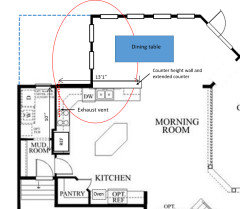
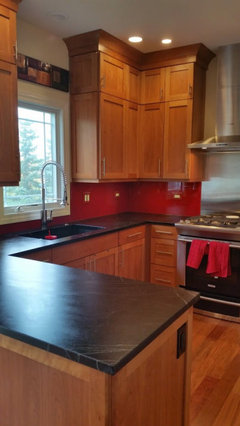
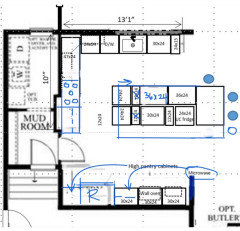
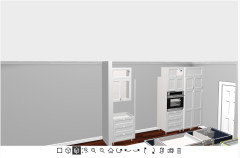
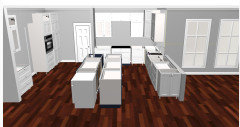



Design Girl