Tile layout help for small bathroom floor please (photos)!
beckington
6 months ago
Related Stories
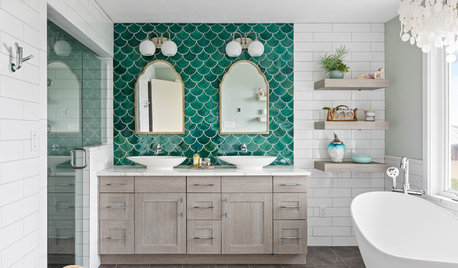
BEFORE AND AFTERSGreen Mermaid Tile and a New Layout Boost a Dated Pink Bathroom
This now-airy Whidbey Island bathroom features a soaking tub, a walk-in shower, heated floors and an expanded water view
Full Story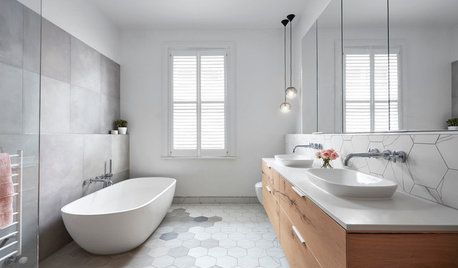
BATHROOM DESIGNFloor Tile Options for a Stylish Bathroom
From the countless choices of bathroom tile available, we focus on some of the best looks for the floor
Full Story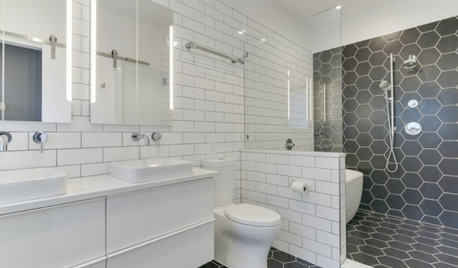
BATHROOM MAKEOVERSBathroom of the Week: High-Contrast Tile and a New Layout
Clever design choices and a wet room layout make good use of space in a compact main bathroom
Full Story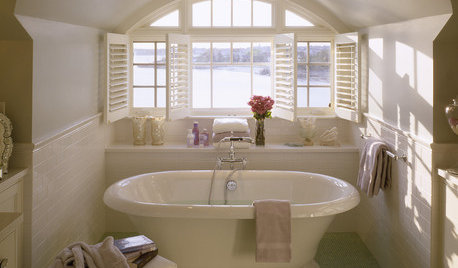
TILEBathroom Floor Tile: Glass Mosaic for a Luxurious Look
It's gorgeous. It's expensive. It's slippery when wet. Learn the pros, cons and costs of glass mosaic tile here
Full Story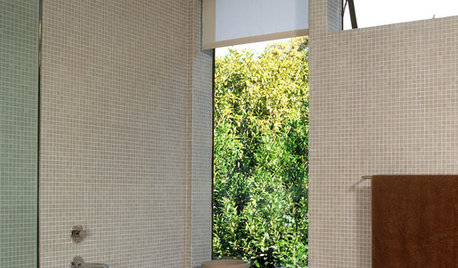
BATHROOM DESIGNFloor-to-Ceiling Tile Takes Bathrooms Above and Beyond
Generous tile in a bathroom can bounce light, give the illusion of more space and provide a cohesive look
Full Story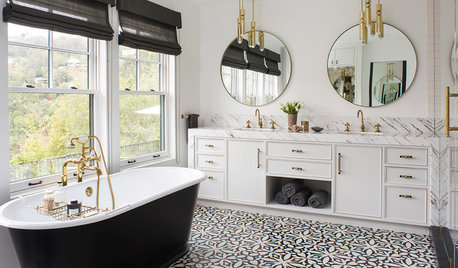
BATHROOM TILEDesigners Share Their Favorite Bathroom Floor Tiles
Wood-look porcelain, encaustic cement and hexagon tiles are making a splash in recent projects by these design pros
Full Story
BATHROOM DESIGNGet Creative With Your Bathroom Floor Tile
Add movement, definition and interest to a humble bathroom floor by sidestepping uniform tile in favor of an unusual design
Full Story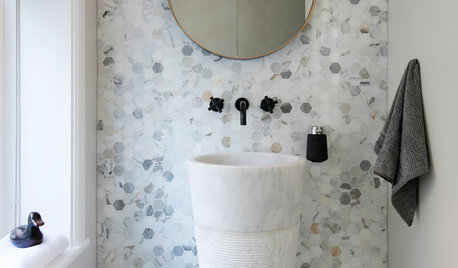
TILEHow Tiny Tiles Can Elevate Your Bathroom’s Style
Thanks to their ability to add texture and subtle pattern, petite hexagonal and penny tiles may be here to stay
Full Story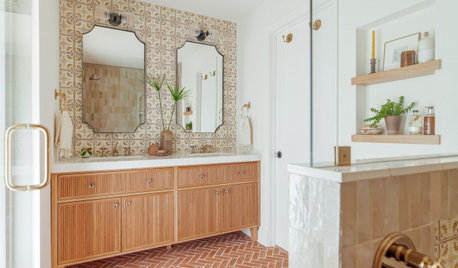
BATHROOM MAKEOVERSBathroom of the Week: Terra-Cotta Tile Warms a Primary Bathroom
A warm neutral palette creates an inviting feel that suits a Spanish Colonial house
Full Story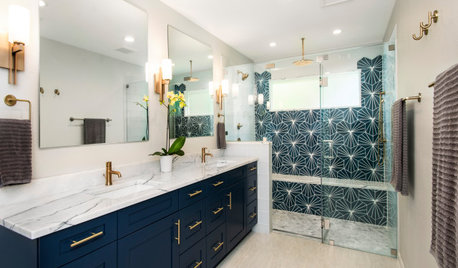
BATHROOM MAKEOVERSBathroom of the Week: Bold Blue Tile and a Walk-In Shower
A designer helps a Texas couple flip their master suite layout for a better view and a bigger, more spirited bathroom
Full Story


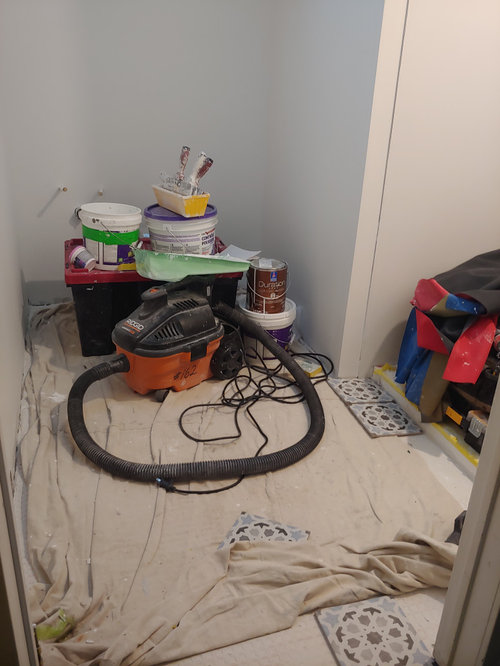
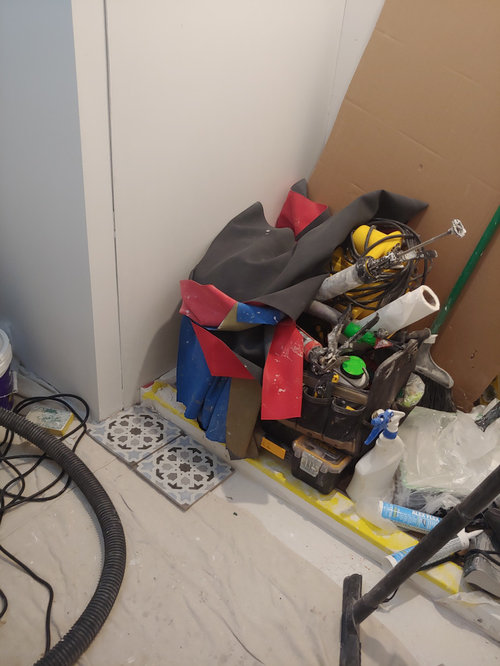

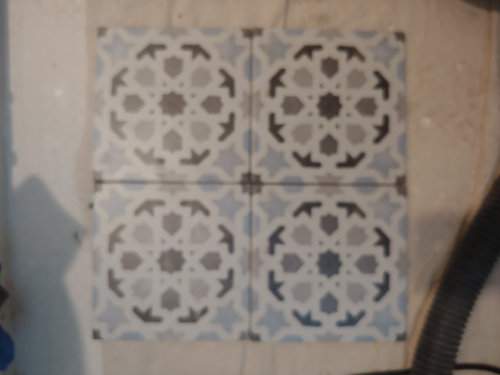







Jenny
Patricia Colwell Consulting
Related Discussions
Please help with lay-out of small bathroom -- I'm flummoxed!
Q
Bathroom floor tile decision help, please
Q
Please help- small bathroom tile idea
Q
Master Bathroom Layout Help, PLEASE!
Q
beckingtonOriginal Author