Major kitchen renovation and potential timeline issues
Max Hallmark
6 months ago
Featured Answer
Sort by:Oldest
Comments (24)
apple_pie_order
6 months agokandrewspa
6 months agoRelated Discussions
Potential Purchase: Major Pet and Smoke Odors
Comments (13)We bought a house from heavy smokers who kept their house pretty clean. We thought we could get rid of the smoke smell by cleaning everything really well and airing the place out, either cleaning the window treatments or getting rid of them, either cleaning the carpets or worst case replacing them. Turns out we had to clean and air the home, scrub the heck out of everything, replace the nearly new carpet, throw out the window treatments, repaint all the walls and ceilings, and replace some of the drywall. Also, the smell of the cigarette smoke masked the musty odor of the home. Once we got rid of the cigarette smoke, we had to find the source of the other odors and fix those. I don't think I will ever, ever buy another house that doesn't smell fresh unless I have no other choice. Our neighbors bought a home from owners who had a cat who urinated on the floors. They wound up having to replace the subfloor. I think they said they'd never ever again buy a house that smelled of cat urine. I hope whatever you decide works for you!...See MoreWorth it to do major renovation?
Comments (63)You want to include the entire dining room wall as part of the closet. Nothing looks weirder than a funky bump out. With two standard 48" bifold doors--something you can do because you don't actually need to attach a bifold door to a vertical stud on the right side (when looking at the closet), so you can place the opening flush against the exterior wall--you will have an impressive and VERY functional eight feet of clear laundry room space with the doors open! You will need to make the right side of the wall narrower than the standard 2x4 because otherwise you only have 95.5". The 2x2 (with one strategic 2x4 turned flat) gets you a happy 97.2", giving you a whopping inch and a half to spare. (Standard doors are much cheaper than special order. Plus big closets are good.) Needless to say, you can't put a door casing on this closet. It will need to be finished sheet rock. That is a normal finishing technique for bifold doors, though. But wait! You say. What about the air return? Never thought you would ask, my friend! The air return gets removed from where it is and a little bit of extra duct is added to redirect it to the side wall of the new closet. Which is a thousand time better of a place for it! The duct gets boxed in and painted. Be a princess and make them use 1/2" plywood, which they can mud over and paint. It will look just like if they drywalled it, but it will mean that you will only lose 2.5" of the lower left corner of the closet (if the return is a standard 4" in depth, which is should be sine you can make it as wide across the side wall as you need to) instead of 4" This is because the front corner of the closet is the 2x4 turned sideways. Then the 2" of the depth of the 2x4 plus the inner drywall plus 2" more of your actual closet space is taken up by the duct. Then there is the half inch of plywood. Only one inch will even stick out into the clear area of the eight foot door. If all that is confusing...it'll look good. Lol. Anyway, you will want to put the dryer on the right, on the exterior wall, and vent it straight out. You can't put it all the way against the wall with no because the bifold door would block it slightly. You will have to leave about two and a half inches to get it in (and out for service). The washer should go to the immediate left of the dryer. Then you will have a hair more than thirty inches to the right of the washing machine....See MoreMajor Addition/ Renovation
Comments (5)The front of your house is charming. It doesn't need dimension added; if anything, I'd be trying to keep it almost entirely as is, just removing the shutters, possibly. I could see adding a small, architecturally appropriate portico of some sort if you need a covered area outside the front door for practical reasons. As a result of the above, I'd probably try to make the addition(s) sit entirely behind the current house so that they don't affect the facade. Do you need the living room, sunroom, and a great room? If not, I'd look at repurposing at least some of those spaces. Beyond that, while I recognize your admirable desire to be respectful of the architect's intellectual property, it's very difficult to comment without seeing the architects proposals....See MoreSolid matte tile behind bathroom vanity - any potential issues?
Comments (8)Thank you all. I did dump water over the sample tile multiple times, and let it dry, and it looks pretty good! Not sure why I didn't even THINK of putting the sample through its paces! I also realized that my son currently has a mirror that extends down to the top of the vanity, and these tiles aren't going to look any worse than his mirror does. And it usually looks clean. So we're set to proceed. Thanks for all of your thoughts!...See MoreYonder Way Design
6 months agolast modified: 6 months agoHU-574454193
6 months agoPatricia Colwell Consulting
6 months agolast modified: 6 months agoMax Hallmark thanked Patricia Colwell Consultingblfenton
6 months agoMax Hallmark
6 months agolast modified: 6 months agokelli_ga
6 months agocpartist
6 months agoMax Hallmark
3 months agoMary Elizabeth
3 months agoMax Hallmark
3 months agoMax Hallmark
3 months agokelli_ga
2 months agoMax Hallmark
2 months agoDebbi Washburn
2 months agoJoseph Corlett, LLC
2 months agoMax Hallmark
2 months agoMax Hallmark
12 days agolast modified: 12 days ago
Related Stories
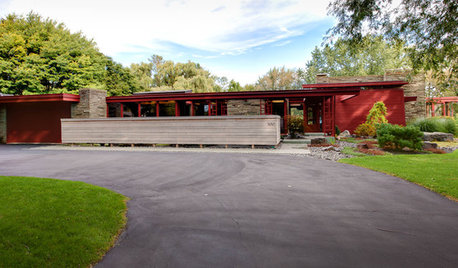
HOUZZ TOURSHouzz Tour: Major Renovations Aid a Usonian Home
Its classic lines got to stay, but this 1950s home's outdated spaces, lack of privacy and structural problems got the boot
Full Story
REMODELING GUIDESFrom the Pros: 8 Reasons Kitchen Renovations Go Over Budget
We asked kitchen designers to tell us the most common budget-busters they see
Full Story
BEFORE AND AFTERSKitchen of the Week: Bungalow Kitchen’s Historic Charm Preserved
A new design adds function and modern conveniences and fits right in with the home’s period style
Full Story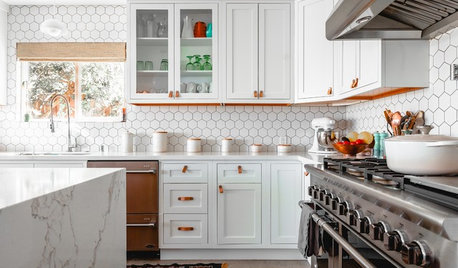
INSIDE HOUZZHere’s Why Kitchen and Bath Renovations Are Costing More
The 2019 U.S. Houzz & Home report shows that costs have steadily risen in recent years, a trend expected to continue
Full Story
BUDGETING YOUR PROJECTHouzz Call: What Did Your Kitchen Renovation Teach You About Budgeting?
Cost is often the biggest shocker in a home renovation project. Share your wisdom to help your fellow Houzzers
Full Story
INSIDE HOUZZData Watch: Top Layouts and Styles in Kitchen Renovations
Find out which kitchen style bumped traditional out of the top 3, with new data from Houzz
Full Story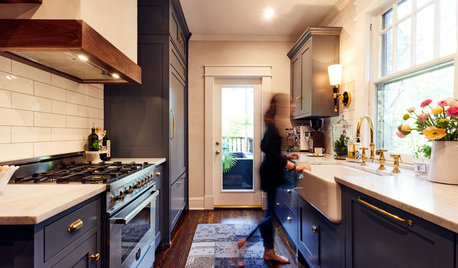
KITCHEN DESIGNKitchen of the Week: Renovation Fills a Room With Meaning
This kitchen’s vintage-modern mix includes the creative homeowners’ favorite collections, flowers and travel memories
Full Story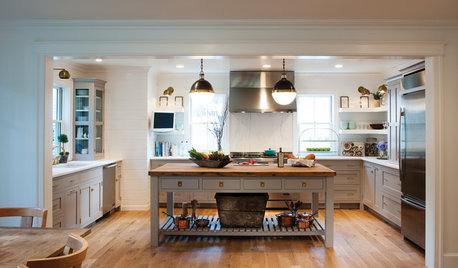
FARMHOUSESKitchen of the Week: Modern Update for a Historic Farmhouse Kitchen
A renovation honors a 19th-century home’s history while giving farmhouse style a fresh twist
Full Story
KITCHEN DESIGNKitchen Remodel Costs: 3 Budgets, 3 Kitchens
What you can expect from a kitchen remodel with a budget from $20,000 to $100,000
Full Story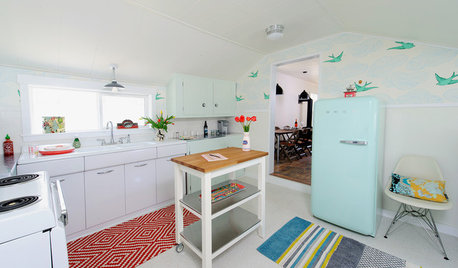
KITCHEN DESIGNKitchen of the Week: A Cottage-Chic Kitchen on a Budget
See how a designer transformed her vacation cottage kitchen with salvage materials, vintage accents, paint and a couple of splurges
Full Story


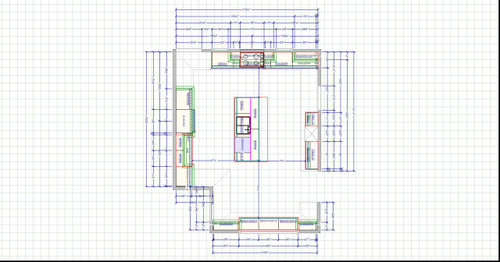
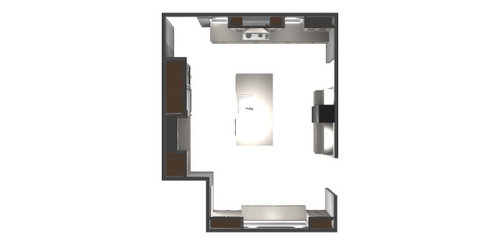

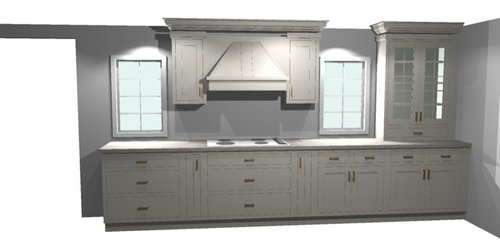

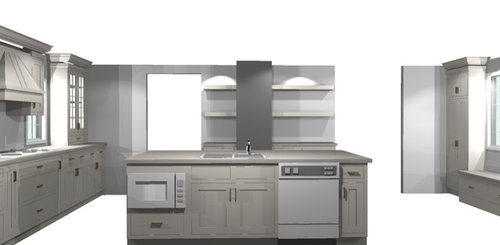
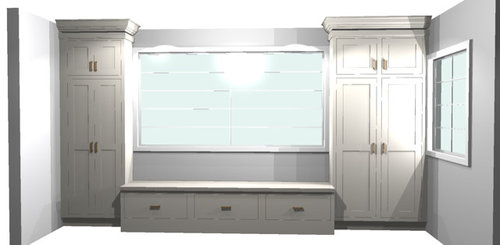

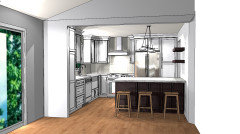
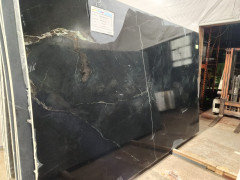

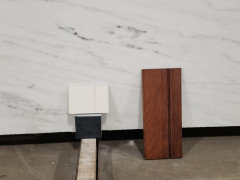

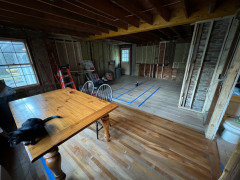



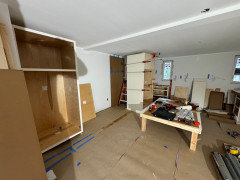
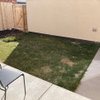
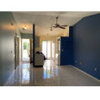

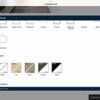

Debbi Washburn