We’re working with an architect for a major addition and renovation on a home we purchased but have not yet lived in. The architect provided 3 initial design options based on our feedback. We like the designs but would make modifications on each. But now we’re wondering if we should consider a completely different design approach.
I’m not sure if I can share the architect designs. Instead I’ll post the original floor plans and some photos of the house.
ABOUT OUR FAMILY
Family of 4 with 2 young children under the age of 5. Possibly a third child in a few years. We are considering live-in help in the near future. My husband and I work from home (one of us full time, the other part time). We both love to cook and sometimes the kids help out. We spend a lot of our time at home. Our kids have many activities (lots of stuff to transport!) and we expect they’ll continue to participate in sports.
OUR WANTS / NEEDS
- More open floor plan between kitchen and main living areas
- More sight lines
- Kitchen island with sink
- Mudroom
- Laundry on main or second level. Can be combined with mudroom
- One dedicated office
- Another office that could be flex space (guest room, etc)
- Master bedroom / bath suite upstairs
- Total of 3-4 bedrooms upstairs including master
- 1 hallway bath upstairs
- Add more dimension to front exterior. It feels flat to us. Front porch, preferable spanning the front of the house
BUDGET
$500 - 600 k. We live in a HCOL area so this is a decent not lavish budget.
ABOUT THE HOUSE AS IS
Pre-war. We love the historic charm - stone exterior, original windows, original mill work, etc. 1.5 stories and partially finished basement. 2 bedrooms, 2 full baths upstairs. Powder room main level. 1 bedroom, 1 full bath in basement. Basement is currently very unappealing. Two previous additions: 2 story addition on the right, existing porch on left side was enclosed to create a sunroom. Sits on 0.6 acres and is set back deep (about 120 feet). Detached garage in the left back yard.
ABOUT ARCHITECTS DESIGNS
- Large 2 story addition on right side of house. Main level - great room in back of house with office in front. Upper level - master suite. Unfinished basement that connects to existing basement
- Remodel upstairs hall bath to enable hallway to new master suite
- Remove wall between kitchen and dining
- Remove existing pantry and closet
- Small addition in back of house left of back door to include laundry and potentially powder room. Because of a tree, the addition must start about 7 feet to the right of the sunroom
- He gave a couple options for different scenarios:
- 1a) either keep existing breakfast nook addition to connect new addition with rest of house, laundry upstairs in existing addition and add small front porch in front of the existing addition and portico over front door OR 1b) replace the existing addition with new addition and have front porch on right side of house from front door to new addition
- keep powder room in existing location OR relocate powder room from kitchen area to new back addition
CONCERNS
We asked the architect to keep as much of the original house intact as possible especially the stone and to concentrate the changes on the right side of the houses. Now we’re concerned that the left side of the house may end up not being used much. Back addition can only functionally accommodate laundry, mudroom, or powder room. We need a lot of mudroom space. He did put laundry and powder there but the laundry space doesn’t seem sufficient for our needs. Overall concern of transporting groceries, etc from detached garage through back addition to kitchen. Seems like a long trek. Cons with option 1a: great room is less open to rest of house, expanding front porch to span entire front of house may make porch too large. Cons with option 1b: kitchen won’t have enough counter and cabinet space, challenge of where to put laundry room.
How you would approach our house re: general layout? Should we have the kitchen designer involved in this stage of design planning to inform layout? We expected to work with the kitchen designer later during construction documents stage. I want to come back to the architect with constructive feedback / suggestions instead of just general what doesn’t work of us.
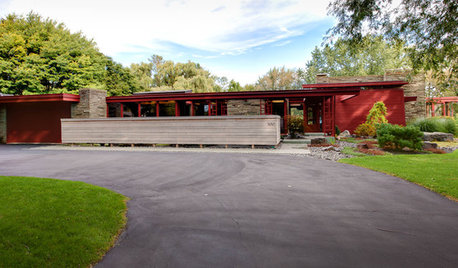

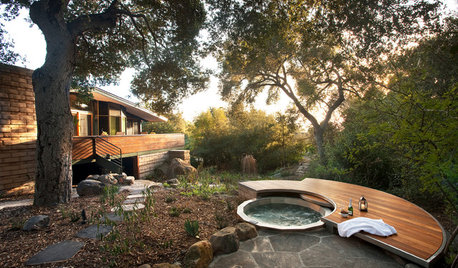
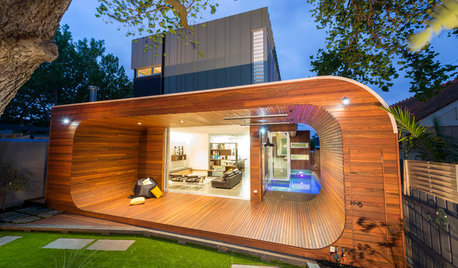
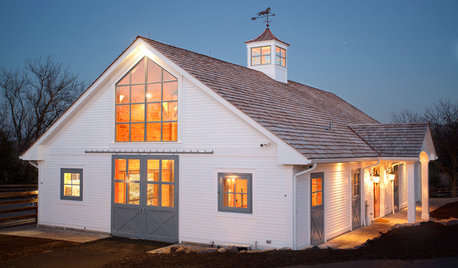
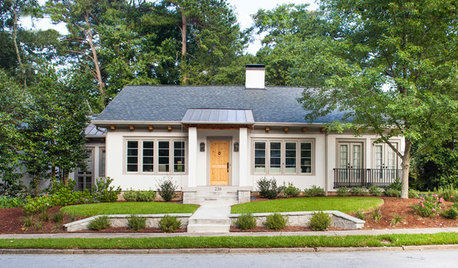
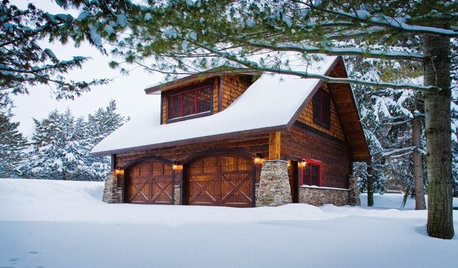
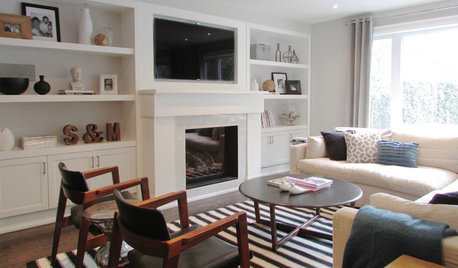
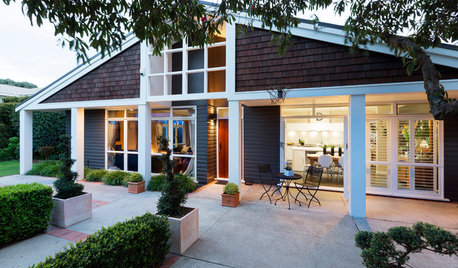
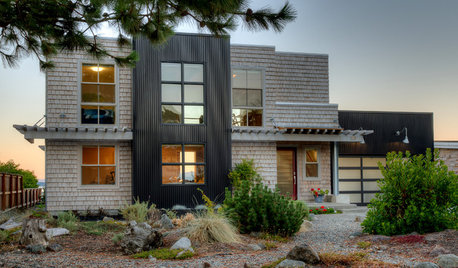




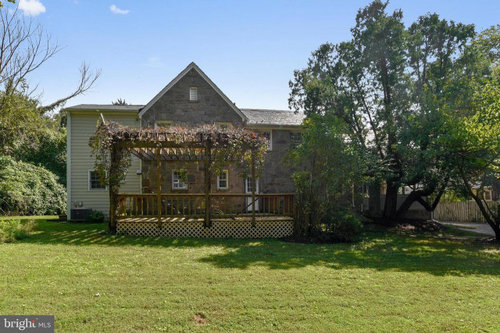






Kristin S
Patricia Colwell Consulting
Related Discussions
Floor Plan Help with Major addition/renovation
Q
Very bad finish on new Brazilian teak flooring -- what now?
Q
Kitchen renovation firms in Northern VA
Q
Beginning Major Renovation
Q
calidesign
smalloldhouse_gw
decoenthusiaste