Worth it to do major renovation?
Joy Wills
6 years ago
Featured Answer
Sort by:Oldest
Comments (63)
Joy Wills
6 years agoJoy Wills
6 years agoRelated Discussions
Worth Doing a Major Renovation?
Comments (7)Thanks so much for the feedback. Location is close to a major city, but not in an affluent area. The housing prices in this area are modest compared to other areas around the city. Following the market, I have seen sales of completely renovated homes comparable in square footage and location sell in the $250k range. That I do not know, but I suspect the answer would be no. Unfortunately I am not talented enough to do DIY, so I would have to hire a general contractor or design/build firm. The price of the house is below market value, (mid-to upper 5 figures so I guess dirt cheap?), but my worry is having the renovations cost more than the house is worth. I have not made the decision yet to purchase; still mulling over the financial aspect of taking something like this on....See MoreHVAC duct cleaning during or after major renovation?
Comments (9)I knew I was due for a cleaning before the guy told me. And he doesn't have a dog in the race because he doesn't offer the cleaning service. According to EPA they should be cleaned when : "Ducts are clogged with excessive amounts of dust and debris and/or particles are actually released into the home from your supply registers." Debris are evident to see after all the house has been through. The question is : is it better to do it now while the walls are open (eg. to inspect, have better comparison, easier and less costly to do), or later when most of the work is done (eg. to avoid more debris falling, etc)? I'm especially curious about the amount of the dust that the actual cleaning releases. If they vacuum instead of blowing air, in theory, they should keep everything clean....See MorePlease help review floor plan- major “renovation” family of 5
Comments (6)This might be no more legible than the original, but using the basic plan, I moved the entry to the kitchen, to avoid funneling traffic through the work zones. I left the cabinets in the entry/mudroom(?) blank--TBD. I can't tell what's below the fridge. MW? Wine cooler? I added an optional prep sink to the island, which would become the primary prep space, with secondary prep space for a helper beside the clean-up sink. Trash pull-out would be to the left of the prep sink, or to the right of the clean-up sink. Dish storage is in drawers on the island, across from the clean-up sink, with easy access to the dining area....See MoreAdding curb appeal with major renovation
Comments (2)Thanks... I will try to get a picture added....See MoreJoy Wills
6 years agoUser
6 years agolast modified: 6 years agoJoy Wills
6 years agoJoy Wills
6 years agojust_janni
6 years agoMilly Rey
6 years agoMilly Rey
6 years agolast modified: 6 years agoMilly Rey
6 years agoMilly Rey
6 years agocpartist
6 years agolast modified: 6 years agoJoy Wills
6 years agoMilly Rey
6 years agoJoy Wills
6 years agoMilly Rey
6 years agoJoy Wills
6 years agocpartist
6 years agoMilly Rey
6 years agoMilly Rey
6 years agoMilly Rey
6 years agosheloveslayouts
6 years agoJoy Wills
6 years agoMilly Rey
6 years agoMilly Rey
6 years agoMilly Rey
6 years agoJoy Wills
6 years agoJoy Wills
6 years agoJoy Wills
6 years agoMilly Rey
6 years agosheloveslayouts
6 years agolast modified: 6 years agoJoy Wills
6 years agoJoy Wills
6 years agoJoy Wills
6 years agocpartist
6 years agosheloveslayouts
6 years agolast modified: 6 years agoMilly Rey
6 years agolast modified: 6 years agoJoy Wills
6 years agoJoy Wills
6 years agoMilly Rey
6 years agolast modified: 6 years agoMilly Rey
6 years agolast modified: 6 years agosheloveslayouts
6 years agosheloveslayouts
6 years agoMilly Rey
6 years agoMilly Rey
6 years agolast modified: 6 years agosheloveslayouts
6 years agoMilly Rey
6 years agoAnglophilia
6 years agoJoy Wills
6 years ago
Related Stories
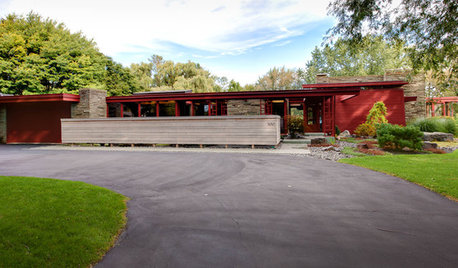
HOUZZ TOURSHouzz Tour: Major Renovations Aid a Usonian Home
Its classic lines got to stay, but this 1950s home's outdated spaces, lack of privacy and structural problems got the boot
Full Story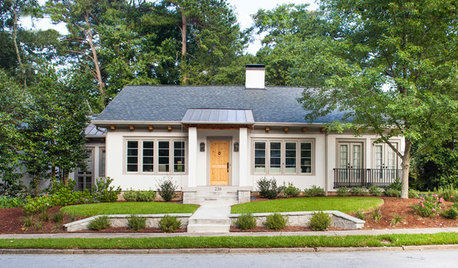
BEFORE AND AFTERSHouzz Tour: A Georgia Foreclosure Gets a Major Overhaul
Gutting and redesigning turn a mishmash 1925 home into a unified haven with better flow
Full Story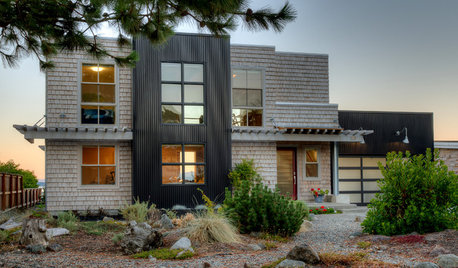
COASTAL STYLEHouzz Tour: Major Face-Lift Gives a Beach House New Life
The transformation of this Puget Sound island home is so remarkable that many residents think it was torn down and rebuilt
Full Story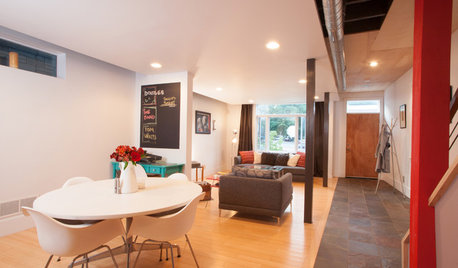
HOUZZ TOURSMy Houzz: Major DIY Love Transforms a Neglected Pittsburgh Home
Labor-intensive handiwork by a devoted couple takes a 3-story house from water damaged to wonderful
Full Story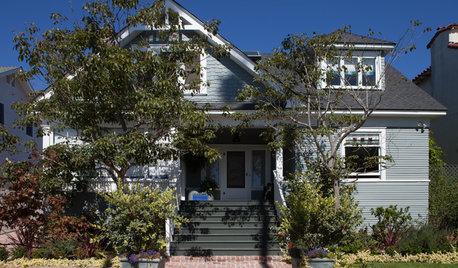
HOUZZ TOURSHouzz Tour: A 1905 Cottage Gets a Major Family Update
Historic Boston meets outdoors Oregon in this expanded California home
Full Story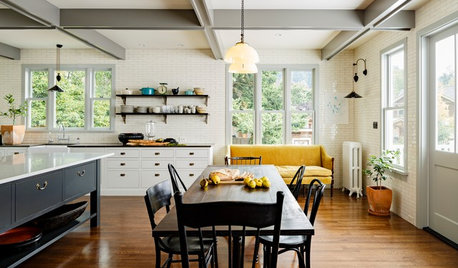
REMODELING GUIDESMajor Remodel: Restoring a Queen Anne to Glory
Misguided 1970s changes marred this Victorian-era home in Portland, until a dedicated family moved in
Full Story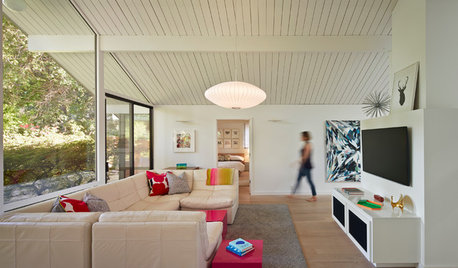
MIDCENTURY HOMESHouzz Tour: An Eichler's Interior Gets a Major Overhaul
Extensive interior work gives a 1973 home in California better flow and a brighter outlook
Full Story
HOUZZ TOURSHouzz Tour: Major Changes Open Up a Seattle Waterfront Home
Taken down to the shell, this Tudor-Craftsman blend now maximizes island views, flow and outdoor connections
Full Story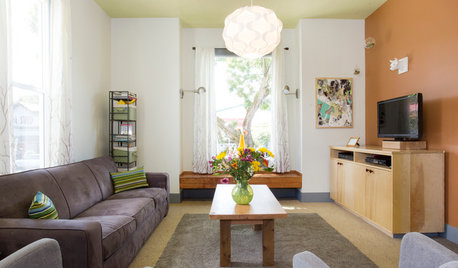
HOUZZ TOURSHouzz Tour: A Portland Bungalow Gets a Major Lift
Raising a whole house allowed 5 extra bedrooms and a walk-out basement — plus a boost in income
Full Story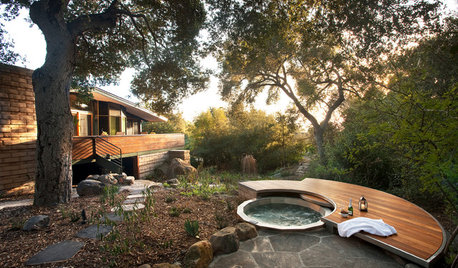
INSIDE HOUZZData Watch: Houzz Renovation Barometer Shows a Return to Normal
The majority of home renovation professionals report that business activity has returned to pre-recession levels, though challenges remain
Full StorySponsored
Your Custom Bath Designers & Remodelers in Columbus I 10X Best Houzz



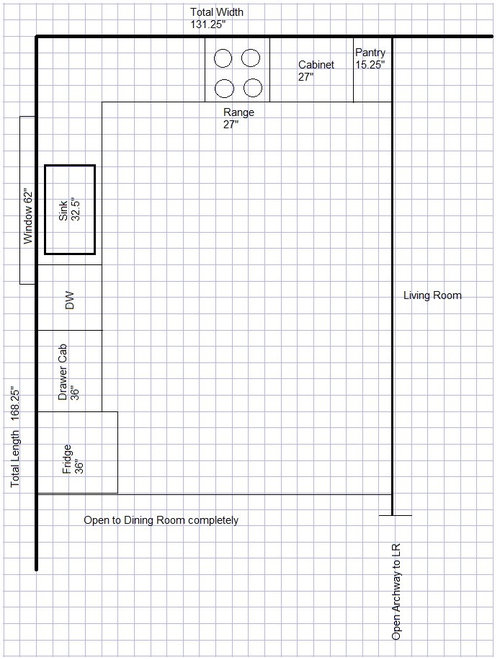
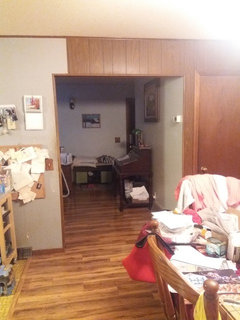





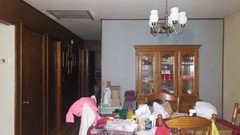
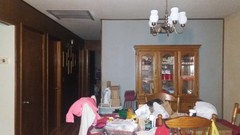
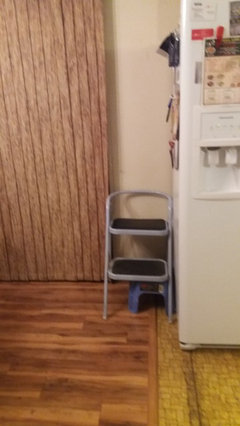

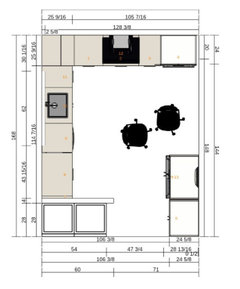
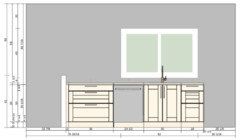
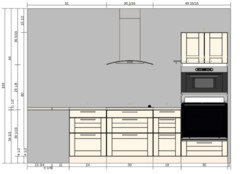
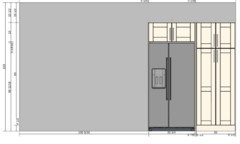

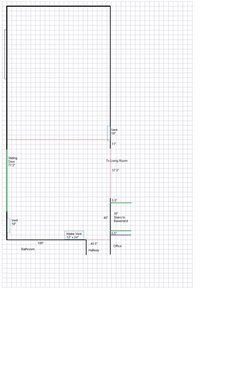
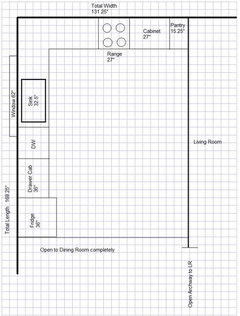
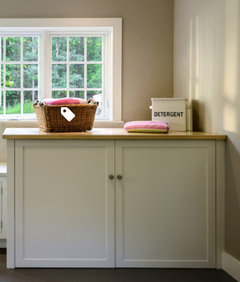
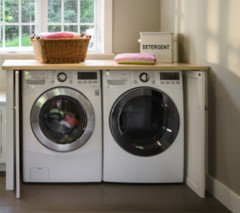





Milly Rey