I'd really appreciate some help with an Ikea kitchen.
lef2009
7 months ago
last modified: 7 months ago
Featured Answer
Sort by:Oldest
Comments (11)
The Kitchen Place
7 months agoRelated Discussions
Planning new kitchen....I'd love some help
Comments (8)Wow... Your kitchen is already beautiful. I can understand wanting to make it your own, but just have to say it looks as good as many of the finished kitchens on here. Good to be planning this far ahead! Will the layout change at all or does it work well for you now? As far as picture size, I had to ask this question just last week. I found how to resize them automatically when I downloaded and couldn't remember how to change that option. But now I know. If you go to your upload page and see where it says "more options" in blue right under "Upload now", it gives you the option of choosing the download size. I had medium but have changed to large, and it is much better. I think you can make them smaller but not larger, so you may have to upload them again. Opinions only: 1. Ask your contractor what is the tallest window you could get. That would be my vote... as far down to the counter and as far up to the ceiling as he will allow. (I have an 8' span of windows, two double casements... love them, and wish I could have more. GC allowed me 42" high for my 8' ceilings. I love how easy it is to open them. Caveat -- I have cats, and though they are not supposed to get on the counters, they do, and at night when the bugs come to the windows, they attack the screens, which are on the inside for casements. Didn't think about that until the screens went in. You should be OK with dogs unless they get on the counters to get at the bugs.) Agree with chicagoans on the molding ... yes. Screens, yes, depending on where you are. Will you open the windows a lot? Do you have bugs? (I just reread and saw that I agreed with chicagoans on the other questions too, just missed that fact. : ) ) 2. ? Not sure what your question was. 3. Here are some sinks with low dividers. Sorry, I don't have time to make active links for them, but you can just triple click to highlight, then command/control C, then control V in your empty or highlighted browser. http://www.us.kohler.com/onlinecatalog/detail.jsp?prod_num=5838%2D7U http://www.elkayusa.com/cps/rde/xchg/elkay/hs.xsl/elkay-res-16192.aspx http://ths.gardenweb.com/forums/load/kitchbath/msg0919032530825.html...See MoreWould really appreciate some advice re: hardwood selection
Comments (5)Oh good points, I hadn't thought about the competition between hickory & knotty alder. Unfortunately I'm a bit alone in this decision, so I need help thinking of the things I'm not thinking of. DH grew up in northern Scandinavia so his only opinion on anything wood is "clear whitewood". We are exact opposites on most things decor/materials. No help! I like the true "brown" coloring of alder, and have considered clear alder in a medium deep offee and hickory flooring with a heavily cut spice stain (saw some gorgeous hickory floors on here lastnight). I love rustic touches, but don't want my house to resemble a rickety cabin. :)...See MoreI'd like to put my chair order in today, I need some help please
Comments (16)Lyfia, all great points you brought up, it really helps me plan and think. Honestly we have no set time frame for having this project done, since we have an up and running kitchen in the other part of the house and we are working on the new kitchen as time allows. I spent part of this week filling every little brad hole with putty and sanding everything. This weekend we should get a primer on and if dry time allows the walls and ceilings painted. I think we are at the point we are going to put in the cabinet order too. We still have the floor to put down, sand and seal. Tile the whole range wall, put up shelves. The wiring is done, we still need to run plumbing .. which means going under the house in the Summer .. YIKES! We live in copperhead country, not a fun prospect. Last year my DH got bit, we were very fortunate it was a 'dry bite' though! Valinsv, thanks for the help and suggestions, they are very helpful! Les, I love those 50's dinette chairs and if I was going to do a booth, I'd be all over them. I honestly don't think with a very rustic table I'd be happy with them ... even though they look super cushy to sit on. :) If I do go with these chairs I'd have seat pads made for them. I still haven't put my chair order in, I was all ready to go, now I'm hemming and hawing over details again. Part of me wants to go this way, part can really see everyone sacked out in a comfy booth and chairs playing board games and drinking coco. I know that everyone brought up very valid reasons to stay away from a booth, like people being inconvenienced by having to move to let the inside people out, etc. The thing is though we don't have those types of sit down and eat parties where I see it being a problem. When we entertain adults it's normally in a relaxed, casual setting outside on the deck or around the pool area, where we have large tables in each area. When it's just the five of us here, there would be plenty of seating that we could all spread out. I'm lucky that my girls really do get along, there is not alot of she's looking at me, touching me, breathing my air problems. *LOL* I grew up with 3 siblings, I know how that goes, we spent a lot of time bickering. ;) When it's the kids and their friends having snacks, I don't see it being a problem where the kids would feel inconvenienced. So in short I'm still stuck, I think! *LOL* Sometimes I can see right away the path I want to follow, sometimes I start second guessing myself. *sigh* Normally my Husband will chime in with his feeling on the matter and we'll work it out in a way that we are both relatively happy .. this time he really doesn't seem to care, well other than wanting me to make a plan so we know how to finish the room. ;)...See MorePainter arriving in two days and I'd love some help.
Comments (3)Yep, that's the crux of the problem. Edgecomb Gray looks fine next to Ashley Gray but it is more of a greige. I can't really see either purple or green undertones in it....See Morejust_janni
7 months agolef2009
7 months agolef2009
7 months agolef2009
7 months agoLomo
7 months agoD Bee
7 months ago
Related Stories
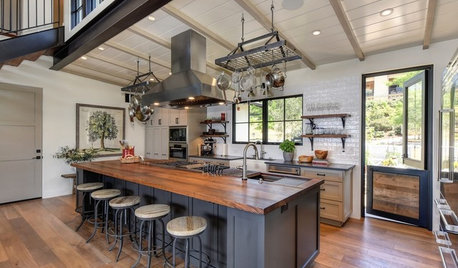
MOST POPULARTrending: 13 Warm, Inviting Kitchens You’d Want to Wake Up To
Some of the most popular kitchen photos uploaded to Houzz in summer 2018 offer a recipe for creating a welcoming design
Full Story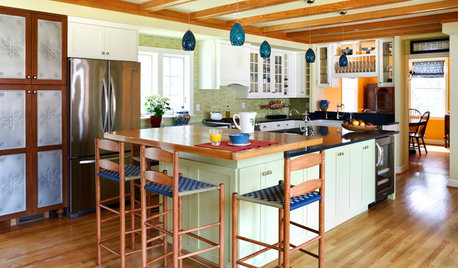
KITCHEN DESIGNKitchen of the Week: Transformed Garage in D.C.
A smart spatial arrangement and cheery colors helped turn this Washington, D.C., garage into a functional and family-friendly kitchen
Full Story
KITCHEN DESIGNDesign Dilemma: My Kitchen Needs Help!
See how you can update a kitchen with new countertops, light fixtures, paint and hardware
Full Story
KITCHEN DESIGNHow to Lose Some of Your Upper Kitchen Cabinets
Lovely views, display-worthy objects and dramatic backsplashes are just some of the reasons to consider getting out the sledgehammer
Full Story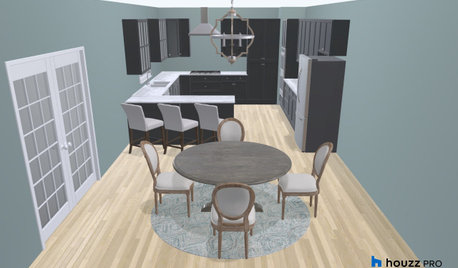
KITCHEN DESIGNHouzz Pro Contest Winner’s 3D Kitchen Design Really Pops
Designer Sara Barron’s virtual kitchen has a relatable style and a layout designed for those who love to cook
Full Story
HOUZZ PRODUCT NEWSHouzz Pro Contest Winner’s 3D Kitchen Design Really Pops
Designer Sara Barron’s virtual kitchen has a relatable style and a layout designed for those who love to cook
Full Story0

BEFORE AND AFTERSKitchen of the Week: Bungalow Kitchen’s Historic Charm Preserved
A new design adds function and modern conveniences and fits right in with the home’s period style
Full Story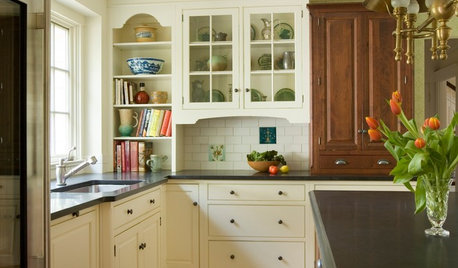
KITCHEN DESIGN3 Warm, Inviting Kitchens We’d Like to Come Home To
See how farmhouse-inspired touches cozy up Colonial, traditional and transitional kitchens
Full Story
KITCHEN DESIGNSingle-Wall Galley Kitchens Catch the 'I'
I-shape kitchen layouts take a streamlined, flexible approach and can be easy on the wallet too
Full StorySponsored
More Discussions



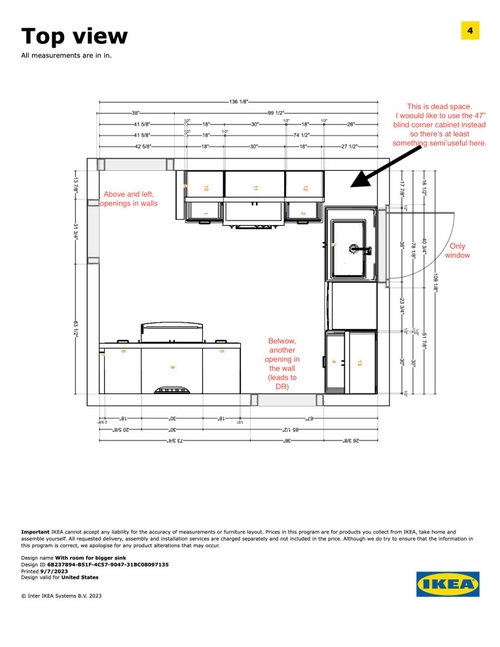






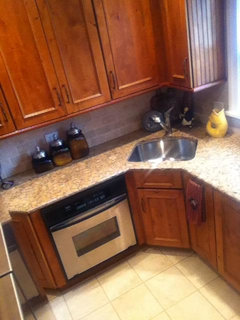






herbflavor