Odd Entryway/Townhouse First Floor
alliealexalexandra
8 months ago
last modified: 8 months ago
Featured Answer
Sort by:Oldest
Comments (12)
Related Discussions
Oak everywhere ~ is it odd to choose Maple flooring? what finish?
Comments (37)laurie: Thanks so, so much! Got me back to Image Searching and I feel a lot better : ) roseabbey: WOW, how beautiful is that! You're talented! You are right about me having a lot of windows so after seeing your floors being darker I am not going to fret about that now, and I can see how accessorizing or complimenting dark w/lighter aspects can also pull everything together, so, thank you so much for your input. RE: Board direction, I sounds like it basically boils down to two choices... 1. Run the boards from front door to sliding doors (seems like the general concensus)=hall with boards side to side. or 2. Run the boards side to side (left to right) from front door to sliding doors=hall with boards running longways, like roseabbeys, who is right, it does not seem bowlingalleyish at all to me. I suppose an option is to have a seam where the hallway starts out from the foyer, but, I can't imagine that. Found this not-so-great picture that's shadowed bad but you can sort of see the hall that turns right past that temporary cabinet on the right. My possible plan would be after laying a new floor to maybe have a rug runner in foyer and maybe a matching one for under the dining table? Opinions welcome!...See MoreHot mess express needs direction for small townhouse living room
Comments (84)@everdebz thank you! Yes, they are new lamps :) I could remove the martini glasses from above the cabinets; they’re those Lolita hand painted glasses that I’ve collected and have been given as gifts over the years and I’m just not sure where else to go with them?...See MoreChanging First Floor Layout - Oddly Placed Extension
Comments (2)Without a dimensioned floor plan it is kind of hard to say exactly. But I would relocate the vertical wall to make the passthrough room large enough for a dining table. Have your formal living room up front with the bay window and make a smaller family room in the back. If you want to spend big $- move the kitchen to the family room on the left and move secondary family room into the raised area that the kitchen is located....See MoreHow should I create an entry in my floor plan?
Comments (36)I don't get this house. Besides all that has been mentioned above...The front door (the main door to the house) dumps you (and visitors) into the dining room. If that were a formal dining room, seldom used, it would be odd and awkward, but it is the ONLY dining area in the house. Breakfast, lunch, dinner, kids studying, dropping book bags, school projects--all as the first thing everyone sees when they walk in. There's no place there that can stay a bit messy (like a breakfast nook). As I look at other spaces and see huge usability and interoperability issues, I think that this is, once again, a house that no one has given thought to how people live. The rooms exist like pieces in a Tetris game, not as a unified whole. Who puts a toilet next to a bed head? Who gives prime exterior wall space to a closet? Who puts the tub and the crapper in the same room ("Sorry, honey, I'm in the tub. Use another toilet.")? Why split that room into two that way? Who designs a media room with no closable door (and a bedroom right above, with no closet)? The only--only--thing that makes sense is the location of the powder room--away from the beaten path yet handy and discreet. But with a pointless pocket door. There are so many violations of Architecture 101, it amazes me....See Morealliealexalexandra
8 months agomytwo cents
8 months agolast modified: 8 months agoKendrah
8 months agolast modified: 8 months ago
Related Stories
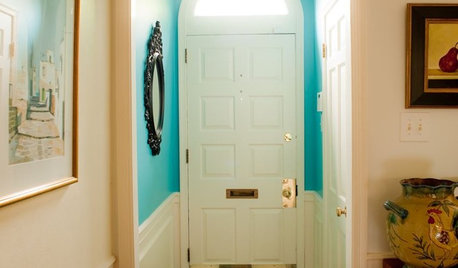
HOUZZ TOURSHouzz Tour: Youthfulness Energizes a Philadelphia Townhouse
Shedding stuffiness for bold colors, art and contemporary pieces, this home's first floor is now fresh and family friendly
Full Story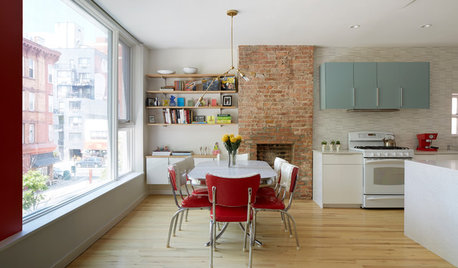
TOWNHOUSESHouzz Tour: Color and Light Transform a Brooklyn Townhouse
Bright red and robin’s egg blue accents set off white walls and wood floors in this bright New York family home
Full Story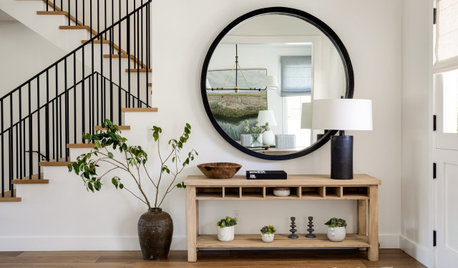
TRENDING NOWTop 10 Entryways and Mudrooms So Far in 2023
Find ideas for seating, storage, flooring, decor and more in the most-saved new entryway and mudroom photos
Full Story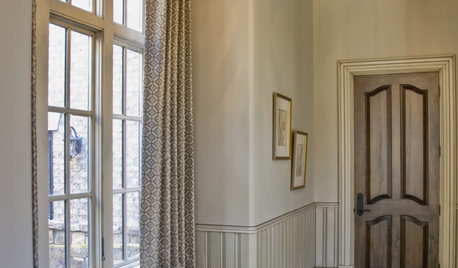
ENTRYWAYSDesigner's Touch: 10 First-Class Foyers
Give your home a grand entrance with these professional designer's tips for a statement-making foyer
Full Story
BUDGET DECORATINGThe Cure for Houzz Envy: Entryway Touches Anyone Can Do
Make a smashing first impression with just one or two affordable design moves
Full Story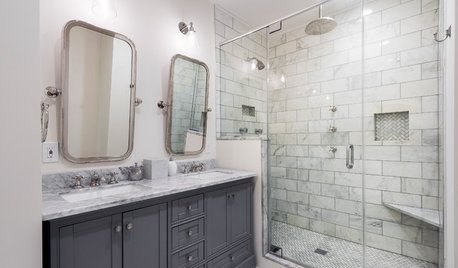
TOWNHOUSESHouzz Tour: Soothing Decor in a Philadelphia Townhouse
Soft white walls, dark walnut floors and Moroccan accessories help create a tranquil and eclectic home
Full Story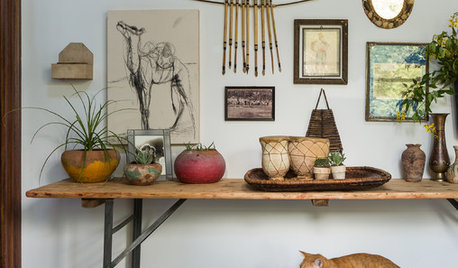
ENTRYWAYSTrending Now: 10 Refreshing and Stylish Front-Door Entryways
Take cues from these popular photos to create a stunning first impression
Full Story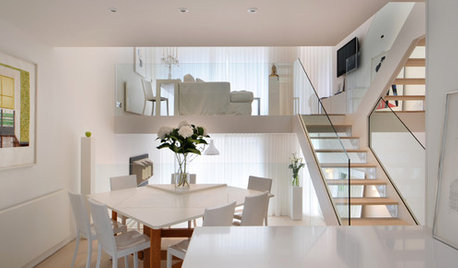
CONTEMPORARY HOMESHouzz Tour: A London Townhouse Lightens Up
A dramatic redesign of this multistory home transforms its dark 1970s-era interior into an all-white Scandinavian idyll
Full Story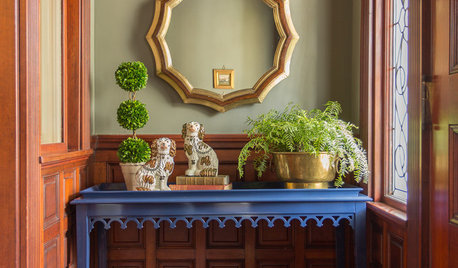
PHOTO FLIP105 Ideas for Entryway Mirrors
Enjoy this gallery of mirrors near the front door. Which one can you see yourself in?
Full Story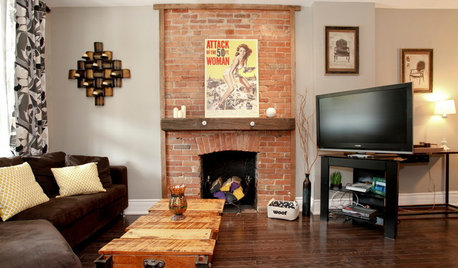
HOUZZ TOURSHouzz Tour: Totally New Beauty for a Townhouse in Just 5 Months
Hardworking contractors and loved ones help a Canadian Realtor put a run-down house on the fast track to charm
Full Story


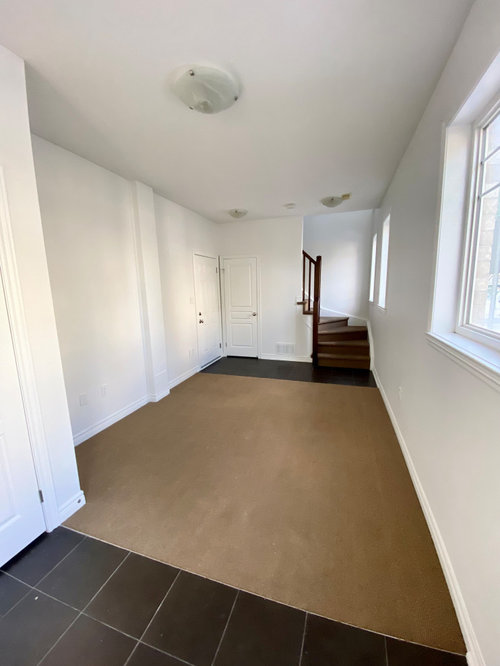
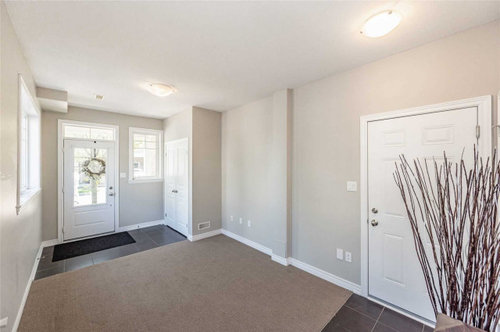
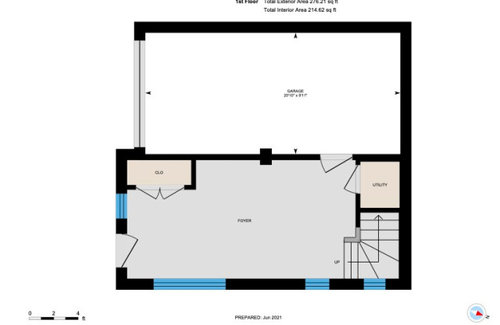
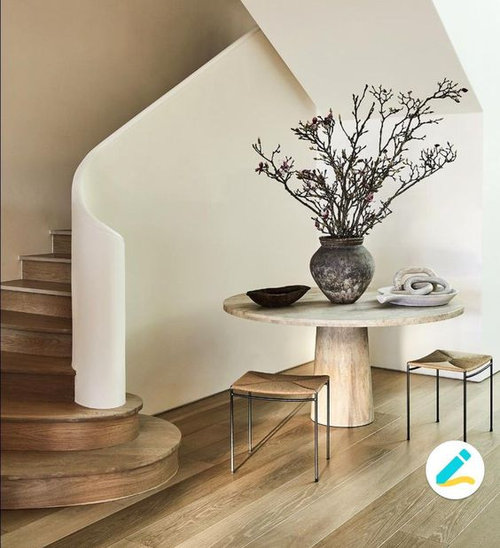



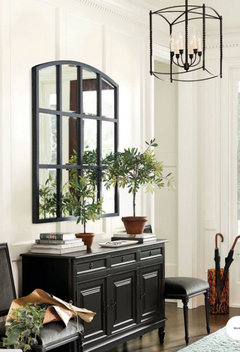

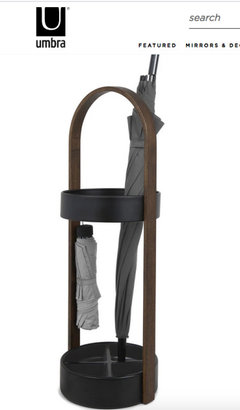
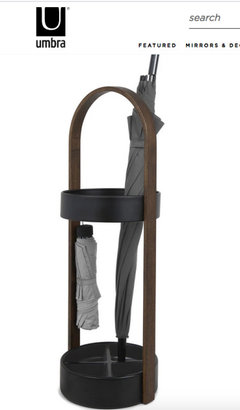

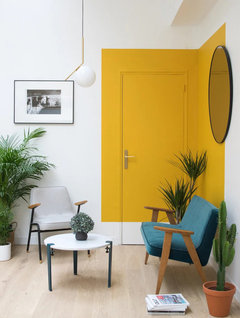













Patricia Colwell Consulting